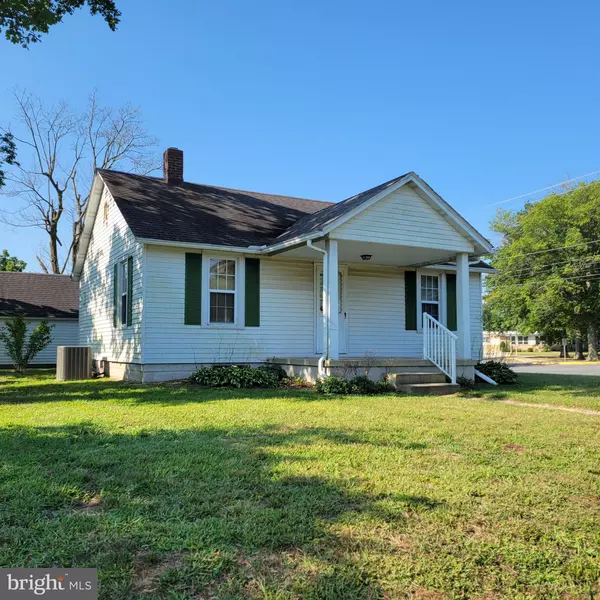$197,800
$192,000
3.0%For more information regarding the value of a property, please contact us for a free consultation.
1000 LEMUEL ST Milford, DE 19963
2 Beds
1 Bath
768 SqFt
Key Details
Sold Price $197,800
Property Type Single Family Home
Sub Type Detached
Listing Status Sold
Purchase Type For Sale
Square Footage 768 sqft
Price per Sqft $257
Subdivision None Available
MLS Listing ID DESU2028054
Sold Date 10/19/22
Style Bungalow
Bedrooms 2
Full Baths 1
HOA Y/N N
Abv Grd Liv Area 768
Originating Board BRIGHT
Year Built 1944
Annual Tax Amount $695
Tax Year 2021
Lot Size 6,970 Sqft
Acres 0.16
Lot Dimensions 69.00 x 105.00
Property Description
Sweet 2 bedroom home on a corner lot with views of Marshall Pond. This home is small but mighty. Full basement and oversized one car garage. Foundation on home and garage looks in excellent condition. Solid home. Kind of a blank slate, with tons of potential as the big items are complete. Central air, roof, windows, heating system all newer and working well. The garage is a nice size for one car plus room for hobbies or lawn tools. Basement looks good with washer and dryer hook up.
Heater has been serviced and inspected and working fine. Basement has been sealed; brand new toilet has been installed. Invoices for these repairs will be provided on the mls as soon as they are received. This work was completed between 9/8/2022 and 9/11/2022.
Location
State DE
County Sussex
Area Cedar Creek Hundred (31004)
Zoning TN
Direction North
Rooms
Other Rooms Living Room, Kitchen, Bathroom 1, Bathroom 2
Basement Full, Interior Access, Unfinished
Main Level Bedrooms 2
Interior
Interior Features Butlers Pantry, Ceiling Fan(s), Floor Plan - Traditional, Tub Shower, Wood Floors
Hot Water Electric
Heating Forced Air
Cooling Central A/C
Flooring Solid Hardwood, Vinyl
Equipment Oven - Self Cleaning, Refrigerator
Fireplace N
Window Features Double Hung,Vinyl Clad
Appliance Oven - Self Cleaning, Refrigerator
Heat Source Oil
Laundry Basement, Hookup
Exterior
Parking Features Garage - Side Entry, Oversized
Garage Spaces 4.0
Utilities Available Cable TV, Electric Available, Other
Water Access N
View Pond
Roof Type Architectural Shingle
Street Surface Black Top,Paved
Accessibility None
Road Frontage City/County
Total Parking Spaces 4
Garage Y
Building
Lot Description Corner, Front Yard, Rear Yard, SideYard(s)
Story 1
Foundation Block
Sewer Public Sewer
Water Public
Architectural Style Bungalow
Level or Stories 1
Additional Building Above Grade, Below Grade
Structure Type Plaster Walls
New Construction N
Schools
Elementary Schools Lulu M. Ross
Middle Schools Milford Central Academy
High Schools Milford
School District Milford
Others
Pets Allowed Y
Senior Community No
Tax ID 330-11.05-61.00
Ownership Fee Simple
SqFt Source Assessor
Acceptable Financing Cash, FHA, USDA, VA
Horse Property N
Listing Terms Cash, FHA, USDA, VA
Financing Cash,FHA,USDA,VA
Special Listing Condition Standard
Pets Allowed Case by Case Basis
Read Less
Want to know what your home might be worth? Contact us for a FREE valuation!

Our team is ready to help you sell your home for the highest possible price ASAP

Bought with MYRA KAY K MITCHELL • The Watson Realty Group, LLC
GET MORE INFORMATION





