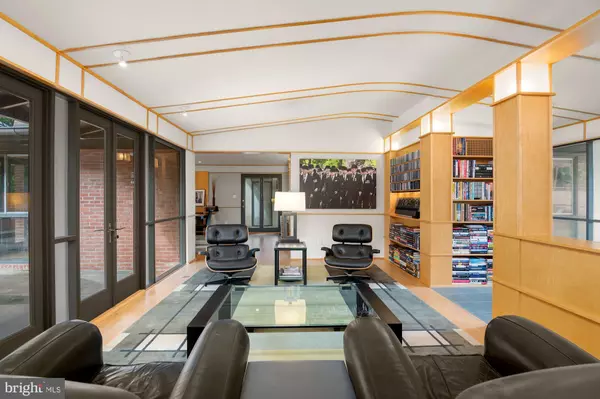$1,625,000
$1,195,000
36.0%For more information regarding the value of a property, please contact us for a free consultation.
6608 MICHAELS DR Bethesda, MD 20817
4 Beds
4 Baths
2,955 SqFt
Key Details
Sold Price $1,625,000
Property Type Single Family Home
Sub Type Detached
Listing Status Sold
Purchase Type For Sale
Square Footage 2,955 sqft
Price per Sqft $549
Subdivision Burning Tree
MLS Listing ID MDMC2068534
Sold Date 10/12/22
Style Mid-Century Modern
Bedrooms 4
Full Baths 3
Half Baths 1
HOA Y/N N
Abv Grd Liv Area 2,155
Originating Board BRIGHT
Year Built 1960
Annual Tax Amount $10,714
Tax Year 2022
Lot Size 0.467 Acres
Acres 0.47
Property Description
PLEASE NOTE: THE OFFER DEADLINE ON THIS PROPERTY HAS BEEN MOVED FORWARD TO MONDAY, SEPTEMBER 12 AT 2 PM. THANK YOU.
Enchanting Mid-Century Modern 4 BR home in the coveted Burning Tree neighborhood and part of the Whitman school cluster. With renovation by national award-winning architect Mark McInturff, the home celebrates the design legacy of Frank Lloyd Wright and enjoys Asian influences throughout. Integrating indoor and outdoor spaces through the use of oversized windows and abundant glass doors, views of the extensive exterior hardscaping, outdoor fireplace, plunge pool/spa and exterior courtyards can be enjoyed in all seasons.
Set on a half acre lot with circular drive, the home's front elevation is screened by a brick privacy wall, creating a Frank Lloyd Wright style "path of discovery" to the front door. Upon entering the home, you enjoy direct site lines to the rear garden, extensive McInturff-designed built-ins, an abundance of natural light and custom ceiling and lighting details. An open floor plan on the main level offers exceptional flow from the great room, to dining room, kitchen and family room with fireplace.
Upstairs, the primary suite features extensive custom cabinetry and closets, bedroom with private terrace access, motorized shades, and spa-like bath with heated floor and dual vanities. Two secondary bedrooms (one currently serving as an office with dual workstations) and hall bath complete the upper level.
The lower level includes another bedroom and full bath, fabulous recreation/media room with full bar, dedicated exercise room and wine storage. Outside a covered terrace with wood burning fireplace and ceiling fan, and built in spa, extend relaxation and enjoyment to the outdoors. Recent updates include: roof, Sub Zero refrigerator, asphalt circular driveway, back and side yard patios, LG washer and dryer.
Additional features include:
Copper gutters and downspouts
Shoji screens throughout
Ample storage space
Contemporary ceiling fans
Georgetown Tennis & Pool Club membership available
Location
State MD
County Montgomery
Zoning R200
Rooms
Basement Connecting Stairway, Daylight, Full, Daylight, Partial
Interior
Interior Features Bar, Built-Ins, Ceiling Fan(s), Family Room Off Kitchen, Floor Plan - Open, Formal/Separate Dining Room, Kitchen - Gourmet, Laundry Chute, Primary Bath(s), Recessed Lighting, Upgraded Countertops, Walk-in Closet(s), Wet/Dry Bar, WhirlPool/HotTub, Window Treatments, Wine Storage, Wood Floors
Hot Water Natural Gas
Cooling Central A/C
Flooring Hardwood
Fireplaces Number 3
Fireplaces Type Gas/Propane, Wood
Equipment Built-In Range, Dishwasher, Disposal, Dryer, Exhaust Fan, Microwave, Oven - Wall, Refrigerator, Stainless Steel Appliances, Washer
Fireplace Y
Window Features Sliding,Double Pane,Atrium
Appliance Built-In Range, Dishwasher, Disposal, Dryer, Exhaust Fan, Microwave, Oven - Wall, Refrigerator, Stainless Steel Appliances, Washer
Heat Source Natural Gas
Exterior
Exterior Feature Patio(s), Porch(es), Terrace
Parking Features Garage - Front Entry, Garage Door Opener
Garage Spaces 2.0
Water Access N
View Garden/Lawn, Trees/Woods
Accessibility None
Porch Patio(s), Porch(es), Terrace
Attached Garage 2
Total Parking Spaces 2
Garage Y
Building
Story 3
Foundation Concrete Perimeter
Sewer Public Sewer
Water Public
Architectural Style Mid-Century Modern
Level or Stories 3
Additional Building Above Grade, Below Grade
New Construction N
Schools
School District Montgomery County Public Schools
Others
Senior Community No
Tax ID 160700423354
Ownership Fee Simple
SqFt Source Assessor
Special Listing Condition Standard
Read Less
Want to know what your home might be worth? Contact us for a FREE valuation!

Our team is ready to help you sell your home for the highest possible price ASAP

Bought with Eric M Broermann • Compass

GET MORE INFORMATION





