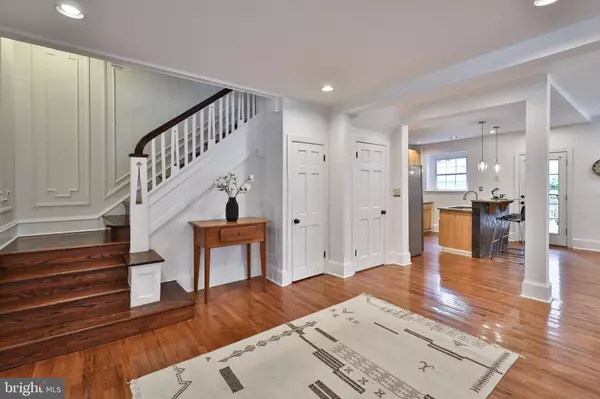$660,000
$669,900
1.5%For more information regarding the value of a property, please contact us for a free consultation.
6654 LINCOLN DR Philadelphia, PA 19119
5 Beds
5 Baths
3,500 SqFt
Key Details
Sold Price $660,000
Property Type Single Family Home
Sub Type Twin/Semi-Detached
Listing Status Sold
Purchase Type For Sale
Square Footage 3,500 sqft
Price per Sqft $188
Subdivision Mt Airy (West)
MLS Listing ID PAPH2139038
Sold Date 10/06/22
Style Tudor
Bedrooms 5
Full Baths 3
Half Baths 2
HOA Y/N N
Abv Grd Liv Area 3,500
Originating Board BRIGHT
Year Built 1925
Annual Tax Amount $6,563
Tax Year 2022
Lot Size 5,974 Sqft
Acres 0.14
Lot Dimensions 36.00 x 168.00
Property Description
5 bedroom, 5 bathroom (3 full, 2 half) gorgeously restored Tudor style twin in West Mount Airy. This classic Philadelphia home is striking with it Wissahickon Schist and wrap around front porch. Once inside the front door, you’ll walk into an expansive foyer with a powder room conveniently located between the dining room and kitchen. The gleaming hardwood floors, recessed lighting, high ceilings, and freshly painted walls add to the open and airy feeling of the home. To your left is the living room with an oversized bay window and wood-burning fireplace with custom tilework that is surrounded by built-in bookshelves. The generously sized dining room features a second bay window and transitions into a recently remodeled kitchen with stainless steel appliance suite, including gas range, granite countertops, and an eat-in bar. Just off the kitchen is the rear deck perfect for Summer BBQs with friends and family. The first floor of this home is built for entertaining guests. Up the stairs to the second floor brings you to an oversized landing with two generously sized bedrooms to the left and a center hall full bathroom with a combination tub and shower. To your right is the huge primary bedroom with en suite full bathroom with combination tub and shower. The third floor offers two additional large bedrooms with a center hall full bathroom with claw foot tub as well as a walk-in cedar closet for linens and off-season clothes. The basement level is fully finished with a powder room, laundry center, huge storage room, and family room in addition to a walk-out to the beautiful fenced-in back yard. The house features recently installed windows, high efficiency HVAC, roof, gutters, and flooring. The location can’t be beat and is walkable to Weaver’s Way Co-op, High Point Coffee, the C.W. Henry elementary school, Toto’s Pizza, Carpenter’s Woods, and the Upsal train station.
Location
State PA
County Philadelphia
Area 19119 (19119)
Zoning RSD3
Direction East
Rooms
Other Rooms Living Room, Dining Room, Primary Bedroom, Bedroom 2, Bedroom 3, Bedroom 4, Kitchen, Family Room, Bedroom 1, Storage Room, Primary Bathroom, Full Bath, Half Bath
Basement Full, Fully Finished
Interior
Interior Features Built-Ins, Carpet, Cedar Closet(s), Ceiling Fan(s), Chair Railings, Floor Plan - Traditional, Kitchen - Gourmet, Kitchen - Island, Pantry, Primary Bath(s), Recessed Lighting, Skylight(s), Stall Shower, Tub Shower, Upgraded Countertops, Walk-in Closet(s), Wood Floors
Hot Water Electric
Heating Forced Air
Cooling Central A/C
Flooring Wood, Fully Carpeted, Stone, Marble
Fireplaces Number 1
Fireplaces Type Mantel(s), Stone
Equipment Commercial Range, Dishwasher, Refrigerator, Disposal, Dryer - Gas, Washer
Fireplace Y
Window Features Replacement,Screens
Appliance Commercial Range, Dishwasher, Refrigerator, Disposal, Dryer - Gas, Washer
Heat Source Natural Gas
Laundry Basement
Exterior
Exterior Feature Deck(s), Porch(es)
Garage Spaces 2.0
Fence Other
Utilities Available Cable TV Available, Electric Available, Natural Gas Available, Phone Available, Sewer Available, Water Available
Water Access N
Accessibility None
Porch Deck(s), Porch(es)
Total Parking Spaces 2
Garage N
Building
Lot Description Level, Front Yard, Rear Yard, SideYard(s)
Story 2.5
Foundation Stone
Sewer Public Sewer
Water Public
Architectural Style Tudor
Level or Stories 2.5
Additional Building Above Grade, Below Grade
Structure Type 9'+ Ceilings
New Construction N
Schools
Elementary Schools C.W. Henry
School District The School District Of Philadelphia
Others
Pets Allowed N
Senior Community No
Tax ID 223275000
Ownership Fee Simple
SqFt Source Assessor
Security Features Security System
Acceptable Financing Conventional
Listing Terms Conventional
Financing Conventional
Special Listing Condition Standard
Read Less
Want to know what your home might be worth? Contact us for a FREE valuation!

Our team is ready to help you sell your home for the highest possible price ASAP

Bought with Alison Simon • KW Philly

GET MORE INFORMATION





