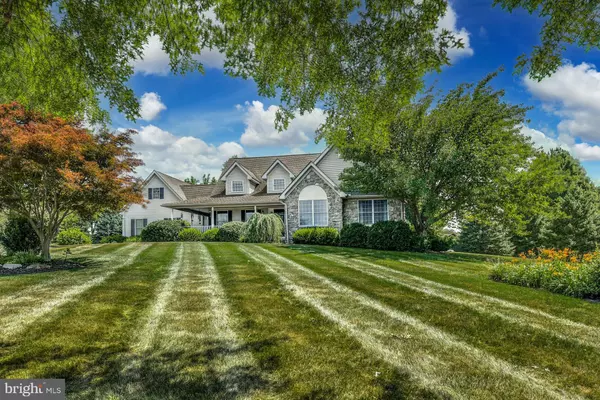$690,000
$688,000
0.3%For more information regarding the value of a property, please contact us for a free consultation.
254 HEATHER LN Nazareth, PA 18064
4 Beds
4 Baths
2,722 SqFt
Key Details
Sold Price $690,000
Property Type Single Family Home
Sub Type Detached
Listing Status Sold
Purchase Type For Sale
Square Footage 2,722 sqft
Price per Sqft $253
Subdivision Rose Inn Estates
MLS Listing ID PANH2002578
Sold Date 10/06/22
Style Cape Cod
Bedrooms 4
Full Baths 3
Half Baths 1
HOA Y/N N
Abv Grd Liv Area 2,722
Originating Board BRIGHT
Year Built 2002
Annual Tax Amount $8,810
Tax Year 2022
Lot Size 1.770 Acres
Acres 1.77
Lot Dimensions 0.00 x 0.00
Property Description
Nestled on 1.77 acres, surrounded by rich landscaping and lush lawn, Heather Lane has a prominent position at the end of a cul-de-sac. There is a rocking chair wrap-around porch at first entrance. Inside, stunning architectural details abound. The home boasts first floor living in an open concept living space that has a breathtaking array of vaulted ceilings, skylights, abundant windows, wood and ceramic flooring. The great room is further complemented by a floor-to-ceiling stone fireplace, opening to a chef’s kitchen with stainless steel appliances and natural gas Dacor range. A separate office/den has peaceful vistas and a vaulted ceiling with a dramatic open dormer. The first floor primary suite also features a vaulted ceiling, access to a sun porch, and a fabulous en-suite bathroom. Two bedrooms, a half bath, full bath, laundry room, and attached 3-car garage complete the first floor. But it is the expansive second floor en-suite fourth bedroom, with a private deck, that will delight guests or provide space for separate in-law quarters. Finally, the full lower level has a work area, high ceilings and additional space to complete for any additional family needs. Relax under an umbrella on the patio, overlooking gardens and a fabulous backyard, perfectly positioned for outdoor entertaining or just idling away the hours. This serene and private acreage has a koi pond with rock waterfall, garden shed and over 40 mature shade trees, where the skies are rich with starlight and the environs promote calm at day’s end.
Location
State PA
County Northampton
Area Bushkill Twp (12406)
Zoning RR
Rooms
Other Rooms Primary Bedroom, Bedroom 2, Bedroom 3, Bedroom 4, Kitchen, Foyer, Breakfast Room, Great Room, Laundry, Office, Primary Bathroom, Full Bath, Half Bath
Basement Full, Heated, Interior Access, Unfinished, Windows
Main Level Bedrooms 3
Interior
Interior Features Attic, Carpet, Ceiling Fan(s), Central Vacuum, Chair Railings, Dining Area, Entry Level Bedroom, Kitchen - Gourmet, Primary Bath(s), Recessed Lighting, Skylight(s), Stall Shower, Tub Shower, Walk-in Closet(s), Wood Floors
Hot Water Electric, 60+ Gallon Tank
Heating Forced Air, Zoned
Cooling Central A/C, Zoned
Flooring Carpet, Ceramic Tile, Hardwood
Fireplaces Number 1
Fireplaces Type Corner, Gas/Propane, Insert, Mantel(s)
Equipment Built-In Microwave, Central Vacuum, Cooktop, Dishwasher, Disposal, Dryer, Exhaust Fan, Oven - Wall, Refrigerator, Stainless Steel Appliances, Washer, Water Conditioner - Owned, Water Heater
Fireplace Y
Window Features Skylights
Appliance Built-In Microwave, Central Vacuum, Cooktop, Dishwasher, Disposal, Dryer, Exhaust Fan, Oven - Wall, Refrigerator, Stainless Steel Appliances, Washer, Water Conditioner - Owned, Water Heater
Heat Source Natural Gas
Laundry Main Floor
Exterior
Exterior Feature Balcony, Patio(s), Porch(es)
Parking Features Garage - Side Entry, Garage Door Opener, Inside Access
Garage Spaces 3.0
Water Access N
View Panoramic
Roof Type Architectural Shingle
Accessibility None
Porch Balcony, Patio(s), Porch(es)
Attached Garage 3
Total Parking Spaces 3
Garage Y
Building
Lot Description Cul-de-sac, Front Yard, Landscaping, Rear Yard, SideYard(s)
Story 1.5
Foundation Concrete Perimeter
Sewer Public Sewer
Water Well
Architectural Style Cape Cod
Level or Stories 1.5
Additional Building Above Grade, Below Grade
Structure Type 2 Story Ceilings,Vaulted Ceilings
New Construction N
Schools
School District Nazareth Area
Others
Senior Community No
Tax ID J8-1-9K-0406
Ownership Fee Simple
SqFt Source Assessor
Special Listing Condition Standard
Read Less
Want to know what your home might be worth? Contact us for a FREE valuation!

Our team is ready to help you sell your home for the highest possible price ASAP

Bought with Non Member • Non Subscribing Office

GET MORE INFORMATION





