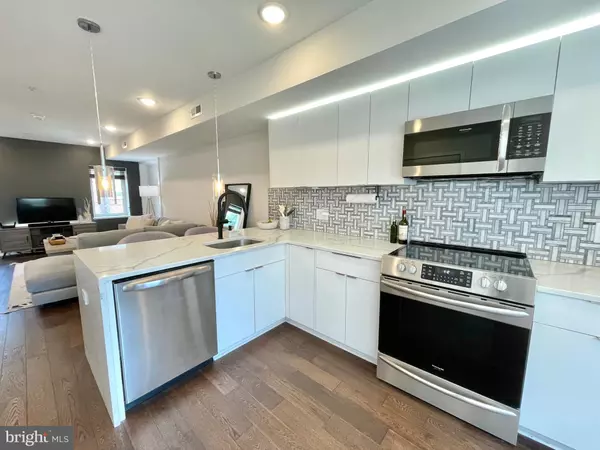$399,000
$399,999
0.2%For more information regarding the value of a property, please contact us for a free consultation.
1932 CAMBRIDGE ST #B Philadelphia, PA 19130
2 Beds
2 Baths
1,100 SqFt
Key Details
Sold Price $399,000
Property Type Townhouse
Sub Type Interior Row/Townhouse
Listing Status Sold
Purchase Type For Sale
Square Footage 1,100 sqft
Price per Sqft $362
Subdivision Francisville
MLS Listing ID PAPH2119518
Sold Date 09/26/22
Style Contemporary
Bedrooms 2
Full Baths 2
HOA Fees $135/mo
HOA Y/N Y
Abv Grd Liv Area 1,100
Originating Board BRIGHT
Year Built 1925
Annual Tax Amount $1,935
Tax Year 2022
Lot Size 1 Sqft
Lot Dimensions 0.00 x 0.00
Property Description
8 YEARS LEFT ON TAX ABATEMENT! That means you could SAVE more than $30,000 over the next 8 years = about $4000+/year = $300+ LESS/month than other homes of the same purchase price.
Welcome home to luxury living in this newly constructed and immaculately maintained gorgeous 2-bedroom, 2-bathroom home with high-end finishes and hardwood floors throughout, an open floorplan, the latest modern amenities, roof deck with 360-degree views, and soundproofing between unit floors! Enter into the open-layout kitchen/dining/living space. The sleek and well-designed custom kitchen features Italian cabinetry with soft-close shaker-style doors/drawers and plenty of room for storage, a marble countertop with a elegant waterfall edge, pendant lighting, stainless steel appliances (refrigerator with ice maker and filtered water, stove, dishwasher, and microwave), gorgeous backsplash, and stool seating at the countertop. There's plenty of room to relax or entertain in the living and dining rooms areas (current occupants choose not to use the dining area and bought an over-sized sofa, but see images for the alternate layout using the dining room). The laundry area is also located on the main floor hidden away next to the kitchen.
Upstairs, you'll find two spacious bedrooms with ample closet space. The master bedroom has a modern, ensuite bath with rainwater showerhead. Down the hall is another beautiful full bath with tub and shower. The front bedroom is spacious enough to double as a bedroom and office. Head up to the large roof deck for incredible 360-degree views—perfect for relaxing or entertaining, watching the sun set, the Philadelphia skyline light up, and fireworks on New Year's and July Fourth. The unit also features an indoor sprinkler system and a video doorbell.
Conveniently located near some of the cities hippest attractions, restaurants, cafes, and breweries, including the Art Museum, Eastern State Penitentiary, Kelly Drive, Cambridge Street Coffee House, Bar Hygge, Osteria, Bold Coffee Bar, Jack's Firehouse, South, Zorba's Tavern, A Mano, Urban Saloon, The Met, Fairmount Avenue, Schuylkill River Trail, and more. Easy access to public transportation, I95, Fishtown, and the Frankford-Girard corridor. This won't last long, so schedule your tour today!
Location
State PA
County Philadelphia
Area 19130 (19130)
Zoning RSA5
Interior
Interior Features Dining Area, Floor Plan - Open, Intercom, Recessed Lighting, Upgraded Countertops, Wood Floors
Hot Water Electric
Heating Forced Air
Cooling Central A/C
Flooring Hardwood
Equipment Built-In Microwave, Dishwasher, Disposal, Dryer, Icemaker, Refrigerator, Stainless Steel Appliances, Washer, Water Heater, Oven/Range - Electric
Fireplace N
Appliance Built-In Microwave, Dishwasher, Disposal, Dryer, Icemaker, Refrigerator, Stainless Steel Appliances, Washer, Water Heater, Oven/Range - Electric
Heat Source Electric
Exterior
Water Access N
Roof Type Fiberglass
Accessibility None
Garage N
Building
Story 3
Foundation Slab
Sewer Public Sewer
Water Public
Architectural Style Contemporary
Level or Stories 3
Additional Building Above Grade, Below Grade
New Construction N
Schools
School District The School District Of Philadelphia
Others
Pets Allowed Y
Senior Community No
Tax ID 888290900
Ownership Fee Simple
SqFt Source Assessor
Acceptable Financing Cash, Conventional, FHA, VA
Listing Terms Cash, Conventional, FHA, VA
Financing Cash,Conventional,FHA,VA
Special Listing Condition Standard
Pets Allowed Cats OK, Dogs OK
Read Less
Want to know what your home might be worth? Contact us for a FREE valuation!

Our team is ready to help you sell your home for the highest possible price ASAP

Bought with Daniel Mancini • Keller Williams Realty Devon-Wayne
GET MORE INFORMATION





