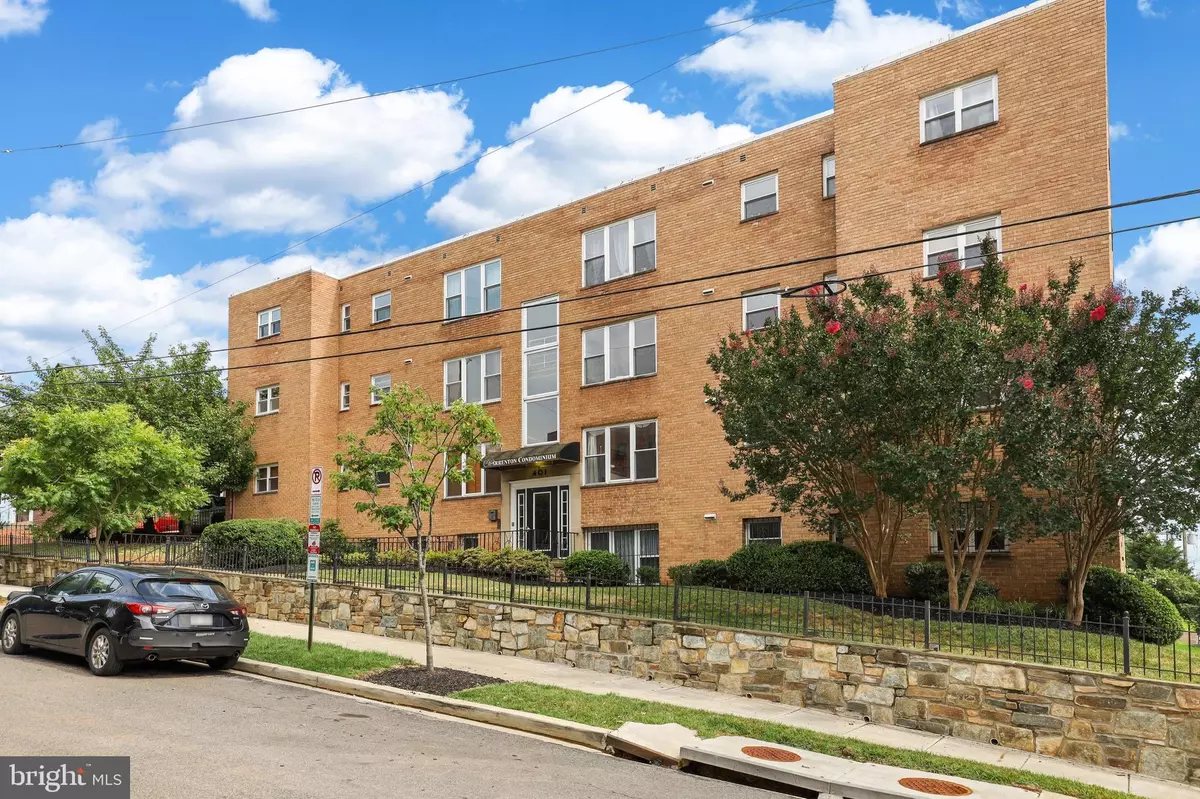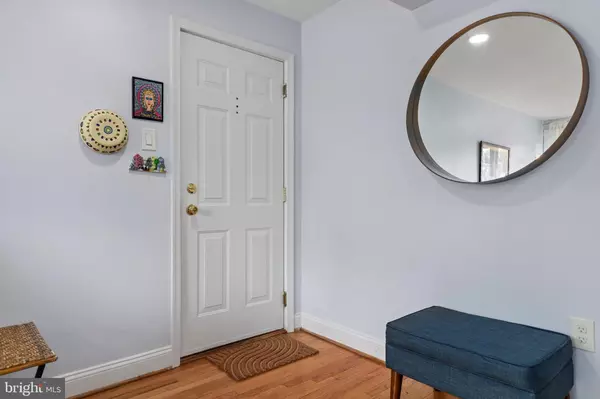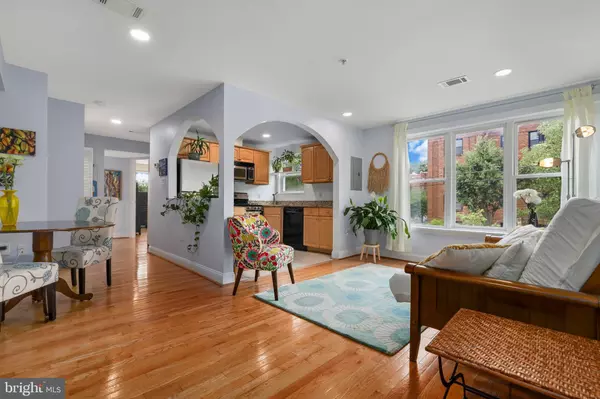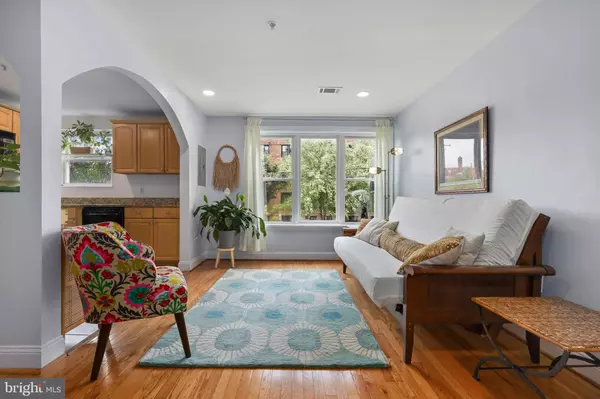$385,000
$380,000
1.3%For more information regarding the value of a property, please contact us for a free consultation.
401 EVARTS ST NE #201 Washington, DC 20017
2 Beds
1 Bath
716 SqFt
Key Details
Sold Price $385,000
Property Type Condo
Sub Type Condo/Co-op
Listing Status Sold
Purchase Type For Sale
Square Footage 716 sqft
Price per Sqft $537
Subdivision Brookland
MLS Listing ID DCDC2057602
Sold Date 09/23/22
Style Traditional
Bedrooms 2
Full Baths 1
Condo Fees $348/mo
HOA Y/N N
Abv Grd Liv Area 716
Originating Board BRIGHT
Year Built 1957
Annual Tax Amount $1,186
Tax Year 2021
Property Description
Wow! A true two bedroom with lovely sunlight at an amazing value, and the separately deeded parking space is INCLUDED! Lives larger than its square footage. Spacious kitchen with granite countertops and stainless appliances, including gas range. Ample closet space and beautiful hardwood floors throughout. Second bedroom makes for the perfect home office, and can double as a guest space or fitness studio. In-unit washer/dryer, pet-friendly, low condo fee, storage unit, and bike room. Ideally located in Brookland/Edgewood, with easy access to nearby Catholic University, Washington Hospital Center, and Edgewood Rec Center. Steps to neighborhood favorites such as Menomale and City-State Brewing, and easy access to the new Bryant St development featuring local artists, a food hall, and Alamo Drafthouse Cinema. Just a 10-15 minute stroll to both Brookland and Rhode Island metros. Incredible value for a turnkey condo with parking!
Location
State DC
County Washington
Zoning PUBLIC RECORDS
Rooms
Main Level Bedrooms 2
Interior
Interior Features Combination Dining/Living, Dining Area, Floor Plan - Open, Tub Shower, Upgraded Countertops, Wood Floors
Hot Water Electric
Heating Forced Air
Cooling Central A/C
Flooring Hardwood
Equipment Built-In Microwave, Dishwasher, Disposal, Oven/Range - Gas, Refrigerator, Stainless Steel Appliances, Washer/Dryer Stacked
Appliance Built-In Microwave, Dishwasher, Disposal, Oven/Range - Gas, Refrigerator, Stainless Steel Appliances, Washer/Dryer Stacked
Heat Source Electric
Laundry Dryer In Unit, Washer In Unit
Exterior
Garage Spaces 1.0
Parking On Site 1
Amenities Available Other, Storage Bin
Water Access N
Accessibility None
Total Parking Spaces 1
Garage N
Building
Story 1
Unit Features Garden 1 - 4 Floors
Sewer Public Sewer
Water Public
Architectural Style Traditional
Level or Stories 1
Additional Building Above Grade, Below Grade
New Construction N
Schools
School District District Of Columbia Public Schools
Others
Pets Allowed Y
HOA Fee Include Common Area Maintenance,Ext Bldg Maint,Insurance,Management,Reserve Funds,Sewer,Trash,Water
Senior Community No
Tax ID 3634//2003
Ownership Condominium
Security Features Main Entrance Lock,Intercom
Acceptable Financing Cash, Conventional
Listing Terms Cash, Conventional
Financing Cash,Conventional
Special Listing Condition Standard
Pets Allowed Cats OK, Dogs OK
Read Less
Want to know what your home might be worth? Contact us for a FREE valuation!

Our team is ready to help you sell your home for the highest possible price ASAP

Bought with Lee Gochman • Keller Williams Capital Properties
GET MORE INFORMATION





