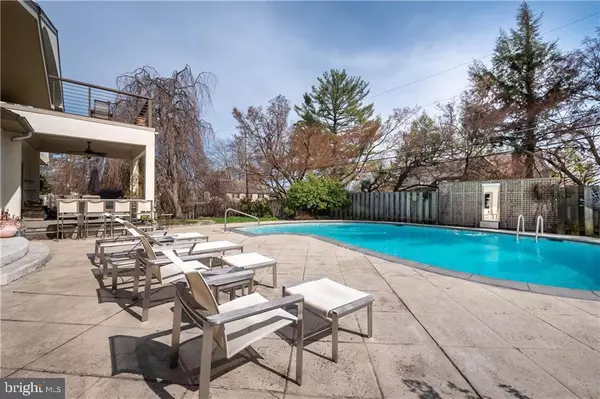$950,000
$1,125,000
15.6%For more information regarding the value of a property, please contact us for a free consultation.
2804 W CHEW ST Allentown, PA 18104
4 Beds
5 Baths
4,998 SqFt
Key Details
Sold Price $950,000
Property Type Single Family Home
Sub Type Detached
Listing Status Sold
Purchase Type For Sale
Square Footage 4,998 sqft
Price per Sqft $190
Subdivision Kay Gardens
MLS Listing ID PALH2002766
Sold Date 09/22/22
Style Contemporary
Bedrooms 4
Full Baths 4
Half Baths 1
HOA Y/N N
Abv Grd Liv Area 4,998
Originating Board BRIGHT
Year Built 2009
Annual Tax Amount $18,742
Tax Year 2022
Lot Size 0.402 Acres
Acres 0.4
Lot Dimensions 125.00 x 140.00
Property Sub-Type Detached
Property Description
Beautiful custom-built contemporary AGE-IN-PLACE home in desirable West End Allentown is the quintessential ENTERTAINING home. Mature landscape, circular paved drive and substantial mahogany doors greet your guests to your well-appointed retreat. The ground floor has open living/entertaining area, gourmet galley kitchen with breakfast bar and offset dining room. The 4-SEAT WET BAR segues to COVERED OUTDOOR DINING, linear fireplace and POOL. Inside, soaring ceilings, fireplace, built-in cabinetry, supple flooring, architectural display, office and separate storage, laundry/aux kitchen. The owner's suite with fireplace, spa-styled bath and large dressing room complete the FIRST FLOOR LIVING. Glide up to partial 2nd FL with GUEST SUITE with balcony, a 3rd bedroom and an amazing NORTH FACING 800 SQ FT STUDIO space with a fireplace, 15' ceiling, kitchenette and huge balcony. This solidly constructed (2009), well appointed and maintained FOREVER HOME is 1 block from the ROSE GARDENS, Jewel of the Allentown park system.
Location
State PA
County Lehigh
Area Allentown City (12302)
Zoning R-L
Rooms
Basement Unfinished
Main Level Bedrooms 2
Interior
Interior Features 2nd Kitchen, Bar, Built-Ins, Ceiling Fan(s), Dining Area, Floor Plan - Open, Kitchen - Galley, Pantry, Primary Bath(s), Recessed Lighting, Skylight(s), Soaking Tub, Sprinkler System, Stall Shower, Studio, Walk-in Closet(s), Water Treat System, Window Treatments, Wine Storage, Other
Hot Water Natural Gas
Heating Central
Cooling Central A/C
Flooring Tile/Brick, Other
Fireplaces Number 3
Fireplaces Type Gas/Propane
Fireplace Y
Heat Source Natural Gas
Exterior
Parking Features Additional Storage Area
Garage Spaces 3.0
Pool In Ground, Heated, Fenced
Water Access N
Roof Type Architectural Shingle
Accessibility Accessible Switches/Outlets, Level Entry - Main, 2+ Access Exits
Attached Garage 3
Total Parking Spaces 3
Garage Y
Building
Story 2
Foundation Permanent
Sewer Public Sewer
Water Public
Architectural Style Contemporary
Level or Stories 2
Additional Building Above Grade, Below Grade
Structure Type Vaulted Ceilings
New Construction N
Schools
School District Allentown
Others
Senior Community No
Tax ID 548687411180-00001
Ownership Fee Simple
SqFt Source Assessor
Acceptable Financing Cash, Conventional, Negotiable
Listing Terms Cash, Conventional, Negotiable
Financing Cash,Conventional,Negotiable
Special Listing Condition Standard
Read Less
Want to know what your home might be worth? Contact us for a FREE valuation!

Our team is ready to help you sell your home for the highest possible price ASAP

Bought with Patricia C Spitzer • Weichert Co., REALTORS
GET MORE INFORMATION





