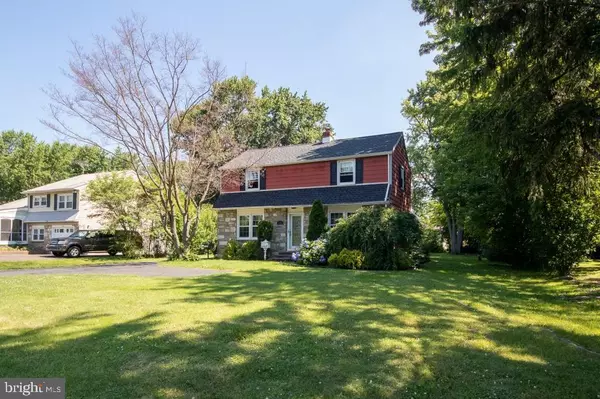$334,000
$334,000
For more information regarding the value of a property, please contact us for a free consultation.
1131 W COUNTY LINE RD Hatboro, PA 19040
3 Beds
1 Bath
1,254 SqFt
Key Details
Sold Price $334,000
Property Type Single Family Home
Sub Type Detached
Listing Status Sold
Purchase Type For Sale
Square Footage 1,254 sqft
Price per Sqft $266
Subdivision Casey Gdns
MLS Listing ID PABU2030422
Sold Date 09/01/22
Style Colonial
Bedrooms 3
Full Baths 1
HOA Y/N N
Abv Grd Liv Area 1,254
Originating Board BRIGHT
Year Built 1955
Annual Tax Amount $4,003
Tax Year 2021
Lot Size 0.344 Acres
Acres 0.34
Lot Dimensions 75.00 x 200.00
Property Description
**Motivated Seller- Price reduced 7/26** Welcome to this beautiful colonial home located in Warminster Township. This spacious property is ready for new home owners to move in! Gorgeous updated kitchen with stainless steel appliances, custom cabinets, countertops and tile back splash. Beautiful flooring in the kitchen which leads into a spacious inviting dining room. EP Henry walkway in front, convenient turn around in driveway, Large back yard, patio overhang with additional extended patio, Gas Heat & Central Air, Gas Hot Water. Close to Turnpike, shopping and dining! Upgrades- New Roof (2018), Electric 200 amp (2018), High-End Security System (2019)
Location
State PA
County Bucks
Area Warminster Twp (10149)
Zoning R2
Rooms
Basement Unfinished
Interior
Hot Water Natural Gas
Heating Forced Air
Cooling Central A/C
Fireplace N
Heat Source Natural Gas
Exterior
Water Access N
Roof Type Asphalt
Accessibility Other
Garage N
Building
Story 2
Foundation Concrete Perimeter
Sewer Public Sewer
Water Public
Architectural Style Colonial
Level or Stories 2
Additional Building Above Grade, Below Grade
New Construction N
Schools
School District Centennial
Others
Pets Allowed Y
Senior Community No
Tax ID 49-006-080
Ownership Fee Simple
SqFt Source Assessor
Acceptable Financing Cash, Conventional, FHA, VA
Horse Property N
Listing Terms Cash, Conventional, FHA, VA
Financing Cash,Conventional,FHA,VA
Special Listing Condition Standard
Pets Allowed Dogs OK, Cats OK
Read Less
Want to know what your home might be worth? Contact us for a FREE valuation!

Our team is ready to help you sell your home for the highest possible price ASAP

Bought with James Dietrich • Realty One Group Supreme
GET MORE INFORMATION





