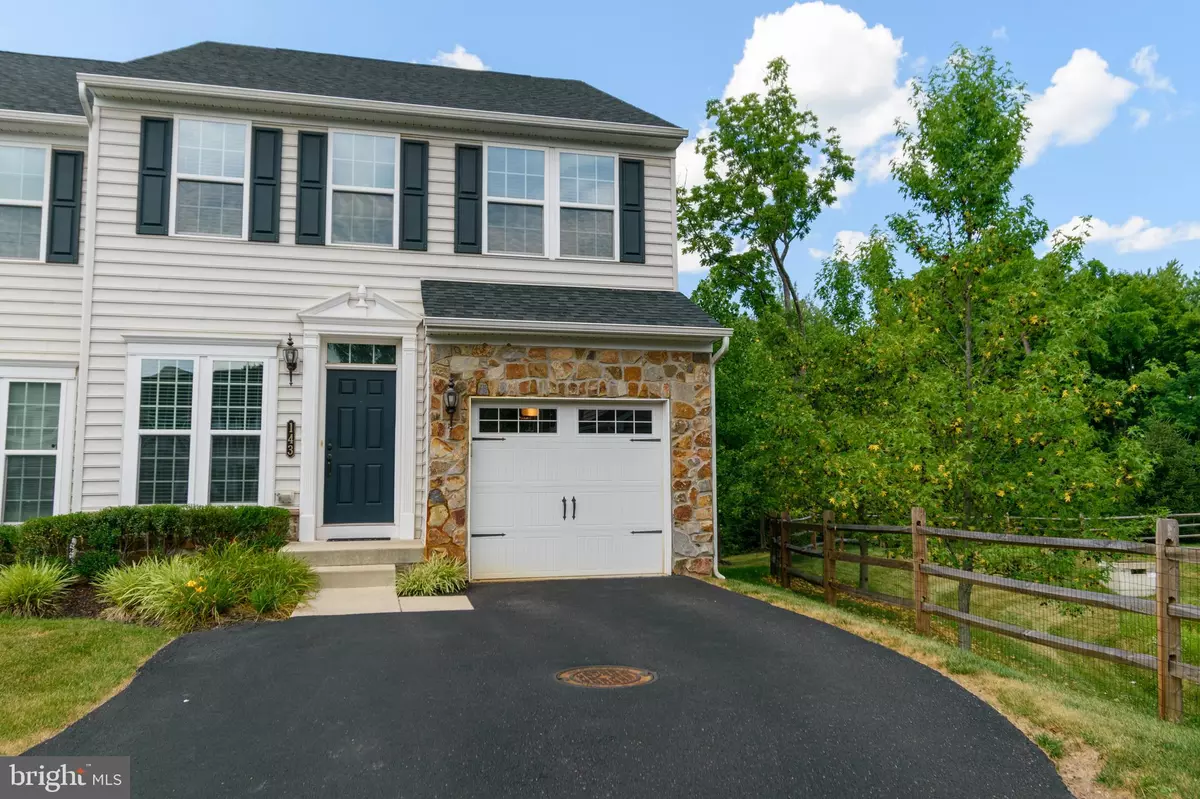$575,000
$589,000
2.4%For more information regarding the value of a property, please contact us for a free consultation.
143 BRIARWOOD LN Colmar, PA 18915
3 Beds
4 Baths
2,727 SqFt
Key Details
Sold Price $575,000
Property Type Townhouse
Sub Type End of Row/Townhouse
Listing Status Sold
Purchase Type For Sale
Square Footage 2,727 sqft
Price per Sqft $210
Subdivision Walnut Creek At Mont
MLS Listing ID PAMC2045614
Sold Date 09/16/22
Style Traditional
Bedrooms 3
Full Baths 2
Half Baths 2
HOA Fees $150/mo
HOA Y/N Y
Abv Grd Liv Area 2,198
Originating Board BRIGHT
Year Built 2017
Annual Tax Amount $6,682
Tax Year 2022
Lot Size 3,072 Sqft
Acres 0.07
Lot Dimensions 24.00 x 128
Property Sub-Type End of Row/Townhouse
Property Description
Welcome to the upgraded, Cul-de-sac, quiet end unit Waldorf Grande town home located in the much sought-after Walnut Creek at Montgomeryville. Close to every convenience you may desire. Entire first floor with hardwood floors, offers a free-flowing open floor plan. An impressive kitchen with upgraded cabinetry and a large island with granite countertops and stainless-steel appliances. Adjoining dining area opens to a spacious family room. Beautiful Trex deck with a great view of the woods is easily accessed from the family room, Owners suite on the second floor offers high ceiling and large walk-in closet. Laundry is conveniently located in second floor, finished walk out basement opens to a private wooded backyard, The basement boasts a home theater provision and a half bath which is perfect for entertainment and fun with family. 1 car attached garage with extended driveway can accommodate up to 4 cars. Conveniently located to access Rte. 309, PA turnpike and Colmar train station.
Location
State PA
County Montgomery
Area Montgomery Twp (10646)
Zoning RESIDENTIAL
Rooms
Other Rooms Living Room, Dining Room, Primary Bedroom, Kitchen, Family Room, Basement, Bathroom 1, Bathroom 2, Primary Bathroom, Full Bath
Basement Fully Finished, Heated, Outside Entrance, Poured Concrete, Sump Pump, Walkout Level, Windows
Interior
Hot Water Natural Gas
Heating Central, Forced Air
Cooling Central A/C
Flooring Carpet, Hardwood
Fireplaces Number 1
Fireplaces Type Gas/Propane
Fireplace Y
Heat Source Natural Gas
Laundry Upper Floor
Exterior
Parking Features Garage - Front Entry, Garage Door Opener
Garage Spaces 5.0
Water Access N
View Trees/Woods
Roof Type Shingle
Accessibility None
Attached Garage 1
Total Parking Spaces 5
Garage Y
Building
Story 2
Foundation Concrete Perimeter
Sewer Public Sewer
Water Public
Architectural Style Traditional
Level or Stories 2
Additional Building Above Grade, Below Grade
Structure Type Vinyl,9'+ Ceilings
New Construction N
Schools
Elementary Schools Bridle Path
Middle Schools Penndale
High Schools North Penn Senior
School District North Penn
Others
Pets Allowed Y
HOA Fee Include Common Area Maintenance,Lawn Maintenance,Snow Removal,Trash
Senior Community No
Tax ID 46-00-00700-236
Ownership Fee Simple
SqFt Source Estimated
Security Features Fire Detection System,Main Entrance Lock,Sprinkler System - Indoor
Acceptable Financing Cash, Conventional, FHA, VA
Horse Property N
Listing Terms Cash, Conventional, FHA, VA
Financing Cash,Conventional,FHA,VA
Special Listing Condition Standard
Pets Allowed Cats OK, Dogs OK, Number Limit, Size/Weight Restriction
Read Less
Want to know what your home might be worth? Contact us for a FREE valuation!

Our team is ready to help you sell your home for the highest possible price ASAP

Bought with Ramachandran Sivakumar • Springer Realty Group
GET MORE INFORMATION





