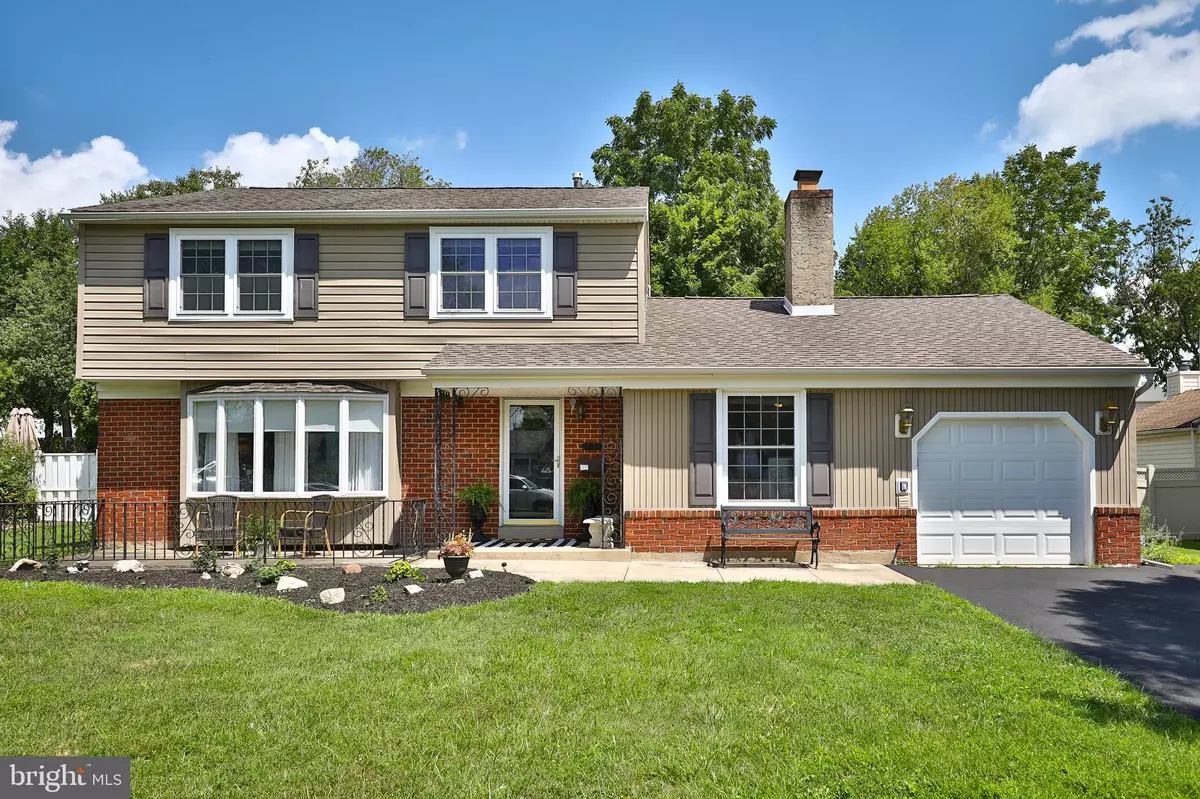$495,000
$475,000
4.2%For more information regarding the value of a property, please contact us for a free consultation.
1539 WINDMILL RD Warminster, PA 18974
3 Beds
2 Baths
2,094 SqFt
Key Details
Sold Price $495,000
Property Type Single Family Home
Sub Type Detached
Listing Status Sold
Purchase Type For Sale
Square Footage 2,094 sqft
Price per Sqft $236
Subdivision Hartsville Park
MLS Listing ID PABU2033448
Sold Date 09/15/22
Style Colonial
Bedrooms 3
Full Baths 2
HOA Y/N N
Abv Grd Liv Area 2,094
Originating Board BRIGHT
Year Built 1972
Annual Tax Amount $6,086
Tax Year 2021
Lot Size 10,125 Sqft
Acres 0.23
Lot Dimensions 75.00 x 135.00
Property Description
Move right in to this tastefully updated colonial home, located in the desirable Hartsville Park neighborhood. A welcoming walkway greets you with charming curb appeal and lovely manicured grounds. The adorable front porch offers the perfect spot for your morning coffee or taking in the scenic view of this quaint tree-lined street. As you step through the updated front door, you will immediately notice the newly refinished Hardwood Floors and neutral paint throughout. To the left is a spacious living room with elegant trim and crown molding, which leads to the gorgeous formal dining room with new modern light fixture. The adjoining eat-in kitchen features updated cabinets with new paint and hardware, new stainless steel GE Microwave, and stainless steel Whirlpool refrigerator. Right off the kitchen is the family room with sliding glass doors that lead to the covered outdoor patio. You will feel like you just stepped into your own backyard oasis complete with Custom Carlton Gunite in-ground Swimming Pool. The pool currently uses chlorine but could be converted to Salt-Water as well. This yard offers peace and privacy where you will experience nature all around. This is the perfect place to entertain with backyard barbeques and summer pool parties! With the adjacent family room entry, you will appreciate the ceramic tile floor, perfect for wet feet from the pool allowing easy clean up. In the fall and winter months, enjoy the cozy family room with large wood burning fireplace! Conveniently located off the family room, is a spacious laundry room with a bathroom and newly installed glass shower. This is a great added feature when coming in from the pool or garage! The laundry room also offers access to the expanded attached garage. The garage conveniently has two additional entries with attached storage area or workshop. Upstairs you will find 3 nicely sized bedrooms and a recently updated full bath. The completely remodeled bathroom features a large custom glass shower and separate tub with new tile throughout. The Master Bedroom includes TWO Walk-in closets, both recently updated with custom closet systems!
Nothing to do but move in! This Home also features upgraded vinyl siding, a newer dimensional roof system, upgraded central air conditioning with gas hot water heat, a great fenced-in yard and more! Be the first because this home will not last!
Location
State PA
County Bucks
Area Warminster Twp (10149)
Zoning R2
Rooms
Other Rooms Living Room, Dining Room, Bedroom 2, Bedroom 3, Kitchen, Family Room, Bedroom 1
Interior
Interior Features Crown Moldings, Kitchen - Eat-In, Recessed Lighting, Walk-in Closet(s), Wood Floors, Ceiling Fan(s), Stall Shower, Tub Shower
Hot Water Natural Gas
Heating Baseboard - Hot Water
Cooling Central A/C
Flooring Hardwood, Ceramic Tile
Fireplaces Number 1
Fireplaces Type Stone, Wood
Equipment Dryer, Oven/Range - Gas, Washer, Refrigerator, Stainless Steel Appliances
Fireplace Y
Window Features Bay/Bow
Appliance Dryer, Oven/Range - Gas, Washer, Refrigerator, Stainless Steel Appliances
Heat Source Natural Gas
Laundry Main Floor
Exterior
Exterior Feature Deck(s), Patio(s)
Parking Features Garage - Front Entry, Garage Door Opener, Oversized
Garage Spaces 1.0
Pool In Ground
Water Access N
Roof Type Architectural Shingle
Accessibility None
Porch Deck(s), Patio(s)
Attached Garage 1
Total Parking Spaces 1
Garage Y
Building
Lot Description Front Yard, Landscaping, Rear Yard
Story 2
Foundation Crawl Space
Sewer Public Sewer
Water Public
Architectural Style Colonial
Level or Stories 2
Additional Building Above Grade, Below Grade
Structure Type Dry Wall
New Construction N
Schools
Elementary Schools Willow Dale
Middle Schools Log College
High Schools William Tennent
School District Centennial
Others
Senior Community No
Tax ID 49-036-352
Ownership Fee Simple
SqFt Source Assessor
Special Listing Condition Standard
Read Less
Want to know what your home might be worth? Contact us for a FREE valuation!

Our team is ready to help you sell your home for the highest possible price ASAP

Bought with Sharyn Soliman • Keller Williams Real Estate-Blue Bell
GET MORE INFORMATION





