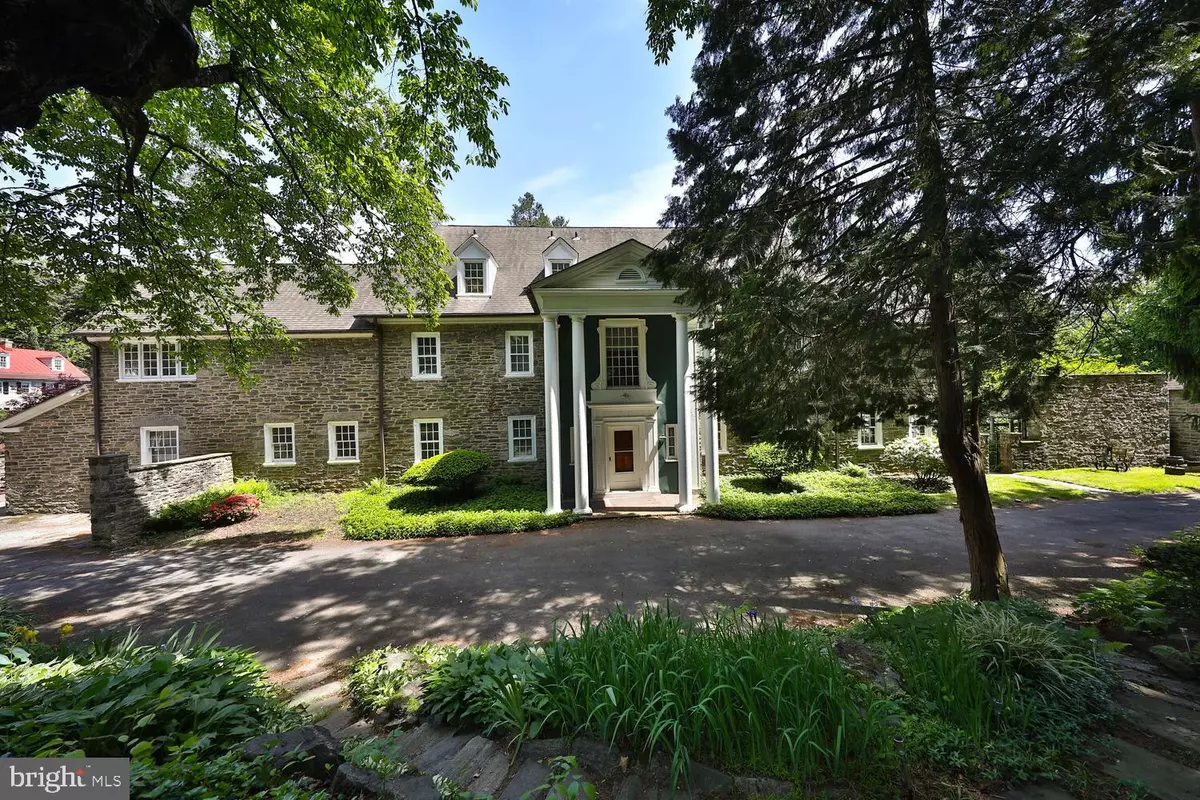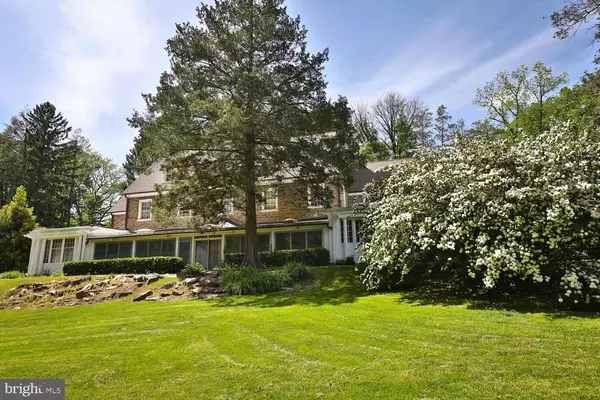$1,100,000
$1,200,000
8.3%For more information regarding the value of a property, please contact us for a free consultation.
6900 WISSAHICKON AVE Philadelphia, PA 19119
8 Beds
4 Baths
6,574 SqFt
Key Details
Sold Price $1,100,000
Property Type Single Family Home
Sub Type Detached
Listing Status Sold
Purchase Type For Sale
Square Footage 6,574 sqft
Price per Sqft $167
Subdivision Mt Airy (West)
MLS Listing ID PAPH2112120
Sold Date 09/09/22
Style Traditional
Bedrooms 8
Full Baths 3
Half Baths 1
HOA Y/N N
Abv Grd Liv Area 6,574
Originating Board BRIGHT
Year Built 1900
Annual Tax Amount $13,869
Tax Year 2022
Lot Size 0.982 Acres
Acres 0.98
Property Description
Impressive * Old Elegance * Classic Stone Residence * Park Side * West Mt Airy This approximately one-acre property is in a prime location within a short walk or bike ride to Fairmount Park or Weavers Way food Coop, and just minutes to center city Philadelphia by car or train. Plenty of room for entertaining, overnight guests, work at home and play. Fireplaces, wood floors, high ceilings, beautiful woodwork, and luscious grounds surround this Old Mansion. This is a rare find for a new owner to bring their vision to the property.
A detached carriage house has a large one-bedroom apartment with a one-car garage. The driveway entrance off Wissahickon Avenue is graced by two stone columns.
Location
State PA
County Philadelphia
Area 19119 (19119)
Zoning RESIDENTIAL
Rooms
Other Rooms Living Room, Dining Room, Kitchen, Family Room, Laundry, Solarium
Basement Poured Concrete
Interior
Interior Features Additional Stairway, Crown Moldings, Formal/Separate Dining Room, Kitchen - Eat-In, Pantry, Primary Bath(s), Breakfast Area, Built-Ins, Family Room Off Kitchen, Floor Plan - Traditional, Wood Floors
Hot Water Natural Gas
Heating Radiator
Cooling Heat Pump(s)
Flooring Carpet, Hardwood
Fireplaces Number 3
Furnishings No
Fireplace Y
Heat Source Natural Gas
Laundry Has Laundry, Main Floor
Exterior
Parking Features Oversized
Garage Spaces 7.0
Fence Chain Link
Utilities Available Cable TV Available, Electric Available, Natural Gas Available, Phone Available, Phone Connected, Water Available
Water Access N
View Garden/Lawn
Roof Type Asphalt
Street Surface Black Top
Accessibility None
Road Frontage Easement/Right of Way
Total Parking Spaces 7
Garage Y
Building
Story 3
Foundation Stone
Sewer On Site Septic
Water Public
Architectural Style Traditional
Level or Stories 3
Additional Building Above Grade
Structure Type Plaster Walls
New Construction N
Schools
Elementary Schools Henry H. Houston School
School District The School District Of Philadelphia
Others
Pets Allowed Y
Senior Community No
Tax ID 213265000
Ownership Fee Simple
SqFt Source Estimated
Acceptable Financing Cash, Conventional
Horse Property N
Listing Terms Cash, Conventional
Financing Cash,Conventional
Special Listing Condition Standard
Pets Allowed No Pet Restrictions
Read Less
Want to know what your home might be worth? Contact us for a FREE valuation!

Our team is ready to help you sell your home for the highest possible price ASAP

Bought with Tyler B Bradley • BHHS Fox & Roach-Center City Walnut

GET MORE INFORMATION





