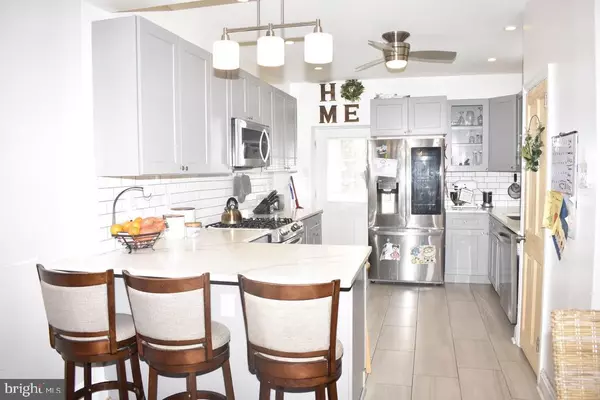$259,900
$259,900
For more information regarding the value of a property, please contact us for a free consultation.
2476 78TH AVE Philadelphia, PA 19150
3 Beds
2 Baths
1,480 SqFt
Key Details
Sold Price $259,900
Property Type Townhouse
Sub Type Interior Row/Townhouse
Listing Status Sold
Purchase Type For Sale
Square Footage 1,480 sqft
Price per Sqft $175
Subdivision Mt Airy
MLS Listing ID PAPH2146224
Sold Date 09/09/22
Style Straight Thru
Bedrooms 3
Full Baths 1
Half Baths 1
HOA Y/N N
Abv Grd Liv Area 1,480
Originating Board BRIGHT
Year Built 1930
Annual Tax Amount $2,115
Tax Year 2022
Lot Size 1,909 Sqft
Acres 0.04
Lot Dimensions 16.00 x 120.00
Property Description
This amazing property in the heart of Mount Airy is a cozy 3 bed 1.5 bath thats move-in ready. As you walk up to the property you have a beautiful small front yard and patio. As you enter into the big open area you walk into the living room and notice the beautiful floors. From there you make your way to the dining room area with an eye popping light fixtures. Then you make your way to the absolutely stunning newly renovated kitchen that features beautiful gray cabinets and standout Quartz countertops that also host stainless steel appliances, dishwasher, and access to the newly built deck where you can enjoy the outdoor weather. The finished basement adds additional space and a half bath (no more trips to the second floor)! Also in the basement is a laundry area and another area for a studio, work-out area, home office, etc. You also have parking in the rear as well as street parking. As you go up to the second floor you will find three nicely sized bedrooms and a full bathroom. The block is shady and filled with a plethora of restaurants and shopping. You are just minutes away from public transportation, the regional rail line, library, gyms, and schools. Not to mention Cheltenham Mall, which is only 5 minutes away! This is not a house, this is your home!!!
Location
State PA
County Philadelphia
Area 19150 (19150)
Zoning RSA5
Rooms
Basement Fully Finished
Main Level Bedrooms 3
Interior
Hot Water Natural Gas
Heating Hot Water
Cooling Ceiling Fan(s)
Heat Source Natural Gas
Exterior
Garage Spaces 1.0
Water Access N
Accessibility None
Total Parking Spaces 1
Garage N
Building
Story 2
Foundation Brick/Mortar
Sewer Public Sewer
Water Public
Architectural Style Straight Thru
Level or Stories 2
Additional Building Above Grade, Below Grade
New Construction N
Schools
School District The School District Of Philadelphia
Others
Senior Community No
Tax ID 501439800
Ownership Fee Simple
SqFt Source Assessor
Special Listing Condition Standard
Read Less
Want to know what your home might be worth? Contact us for a FREE valuation!

Our team is ready to help you sell your home for the highest possible price ASAP

Bought with Robert Kelley • Compass RE

GET MORE INFORMATION





