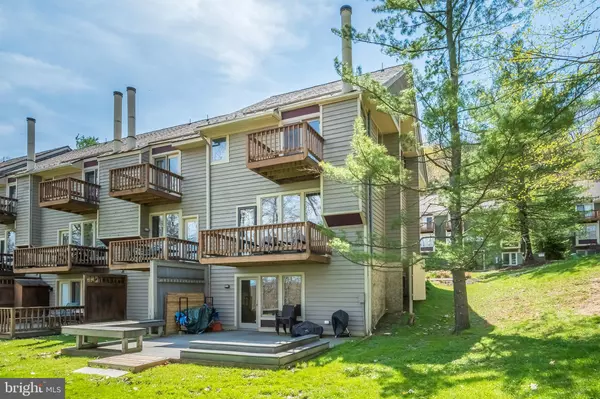$472,500
$499,900
5.5%For more information regarding the value of a property, please contact us for a free consultation.
19 WINDING WAY Mc Henry, MD 21541
3 Beds
3 Baths
1,920 SqFt
Key Details
Sold Price $472,500
Property Type Townhouse
Sub Type End of Row/Townhouse
Listing Status Sold
Purchase Type For Sale
Square Footage 1,920 sqft
Price per Sqft $246
Subdivision Villages Of Wisp
MLS Listing ID MDGA2002898
Sold Date 09/07/22
Style Contemporary
Bedrooms 3
Full Baths 3
HOA Fees $110/mo
HOA Y/N Y
Abv Grd Liv Area 1,920
Originating Board BRIGHT
Year Built 1988
Annual Tax Amount $2,881
Tax Year 2022
Lot Size 2,163 Sqft
Acres 0.05
Property Description
End unit in Villages of Wisp with seasonal lake views! Enjoy everything Deep Creek Lake has to offer; lake privileges as well as ski in/ski out. (The community has one of the best park-like lake access areas at the lake!) Two ski access areas, one on an expert trail and one on an intermediate trail. If the East Ridge isn't open, it is a short walk (in ski boots) to Boulder Trail on the front side. This 3BR, 3BA home offers 4 levels of living space. Main level entrance makes bringing in the groceries a breeze. Two separate living areas (main level living room and lower level family room) allow everyone to spread out. Enjoy an evening by the wood burning fireplace watching a show or reading a book. This home has a mini-split system for A/C and the exterior was recently renovated with new wood siding where needed. Conveniently located to all area activities as well as shopping and dining. Call today before it's gone!
Location
State MD
County Garrett
Zoning LR
Rooms
Basement Connecting Stairway, Outside Entrance, Walkout Level
Interior
Interior Features Combination Kitchen/Dining, Window Treatments, Breakfast Area, Combination Dining/Living, Exposed Beams, Floor Plan - Open
Hot Water Electric
Heating Baseboard - Electric
Cooling Ceiling Fan(s), Ductless/Mini-Split
Fireplaces Number 1
Fireplace Y
Heat Source Electric
Exterior
Exterior Feature Deck(s), Balconies- Multiple
Garage Spaces 2.0
Fence Privacy
Utilities Available Cable TV Available, Electric Available, Phone Available, Under Ground
Amenities Available Water/Lake Privileges, Picnic Area, Pier/Dock
Water Access Y
Water Access Desc Boat - Length Limit,Canoe/Kayak,Fishing Allowed,Limited hours of Personal Watercraft Operation (PWC),Swimming Allowed,Boat - Powered,Waterski/Wakeboard
View Lake
Roof Type Asphalt,Shingle
Accessibility None
Porch Deck(s), Balconies- Multiple
Total Parking Spaces 2
Garage N
Building
Story 4
Foundation Block
Sewer Public Sewer
Water Public
Architectural Style Contemporary
Level or Stories 4
Additional Building Above Grade
New Construction N
Schools
Elementary Schools Accident
Middle Schools Northern
High Schools Northern Garrett High
School District Garrett County Public Schools
Others
HOA Fee Include Road Maintenance,Snow Removal,Common Area Maintenance,Management,Pier/Dock Maintenance,Trash
Senior Community No
Tax ID 1218046296
Ownership Fee Simple
SqFt Source Estimated
Special Listing Condition Standard
Read Less
Want to know what your home might be worth? Contact us for a FREE valuation!

Our team is ready to help you sell your home for the highest possible price ASAP

Bought with Elizabeth S Spiker Holcomb • Taylor Made Deep Creek Vacations & Sales
GET MORE INFORMATION





