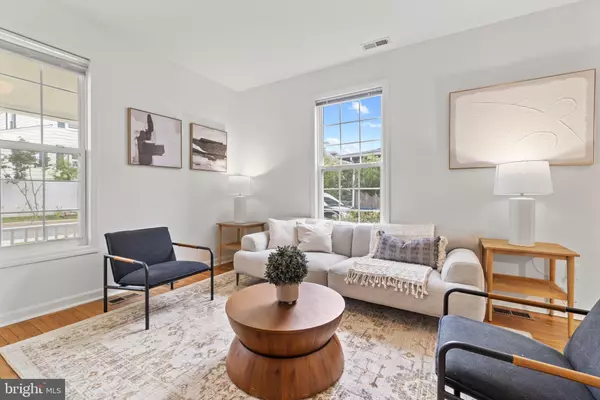$650,000
$675,000
3.7%For more information regarding the value of a property, please contact us for a free consultation.
3060 THAYER ST NE Washington, DC 20018
4 Beds
2 Baths
1,710 SqFt
Key Details
Sold Price $650,000
Property Type Single Family Home
Sub Type Detached
Listing Status Sold
Purchase Type For Sale
Square Footage 1,710 sqft
Price per Sqft $380
Subdivision Woodridge
MLS Listing ID DCDC2059668
Sold Date 09/06/22
Style Colonial
Bedrooms 4
Full Baths 1
Half Baths 1
HOA Y/N N
Abv Grd Liv Area 1,710
Originating Board BRIGHT
Year Built 1920
Annual Tax Amount $419,600
Tax Year 2021
Lot Size 8,250 Sqft
Acres 0.19
Property Description
Open house Sunday 7/24 from 12:00-2:00 pm. Just around the corner from amenity rich Langdon Park, this cheery yellow American Foursquare style home marries the charm of the 1920s with the modern conveniences of the 2020s. A large porch greets you upon arrival, offering protection from the elements and the ideal vantage point for watching the neighborhood pass you by. Original hardwood floors and craftsman style bannister are welcome historic features, giving the home a sense of place, then revealing contemporary finishes in the rest of the home care of sightlines that find a balance between open plan and traditional layouts. From the foyer, one can proceed to the modern kitchen with stainless steel appliance suite and ample storage, or the living room, which in turn opens to the dining room. A serving window between the kitchen and dining room is ideal for entertaining, ensuring your culinary secrets remain so, while still facilitating easy conversation, while a bay window offers lovely natural light to the dining room. Just off the kitchen, a large laundry room with side-by-side washer and dryer provides access to a raised rear porch and the spacious, newly landscaped yard. A half bath off the foyer completes the lower level, while upstairs, a central landing reveals three well-apportioned bedrooms, full bath, and a surprise. Behind Door #5, a staircase leading to a huge bonus room, which could easily serve as a fourth bedroom, home office, or rec room! The home further boasts an unfinished basement for additional storage and off-street parking! Just a short drive or healthy stroll to Brookland, trendy Ivy City, and the National Arboretum!
Location
State DC
County Washington
Zoning NONE
Rooms
Other Rooms Living Room, Dining Room, Primary Bedroom, Bedroom 2, Bedroom 3, Bedroom 4, Kitchen
Basement Outside Entrance, Walkout Stairs, Unfinished
Interior
Interior Features Dining Area
Hot Water Natural Gas
Heating Forced Air
Cooling Central A/C
Fireplaces Number 1
Fireplace N
Heat Source Natural Gas
Exterior
Garage Spaces 1.0
Water Access N
Accessibility None
Total Parking Spaces 1
Garage N
Building
Story 3
Foundation Slab
Sewer Public Sewer
Water Public
Architectural Style Colonial
Level or Stories 3
Additional Building Above Grade, Below Grade
New Construction N
Schools
School District District Of Columbia Public Schools
Others
Senior Community No
Tax ID PAR/0155/0042
Ownership Fee Simple
SqFt Source Assessor
Special Listing Condition Standard
Read Less
Want to know what your home might be worth? Contact us for a FREE valuation!

Our team is ready to help you sell your home for the highest possible price ASAP

Bought with Paloma Costa • Keller Williams Capital Properties
GET MORE INFORMATION





