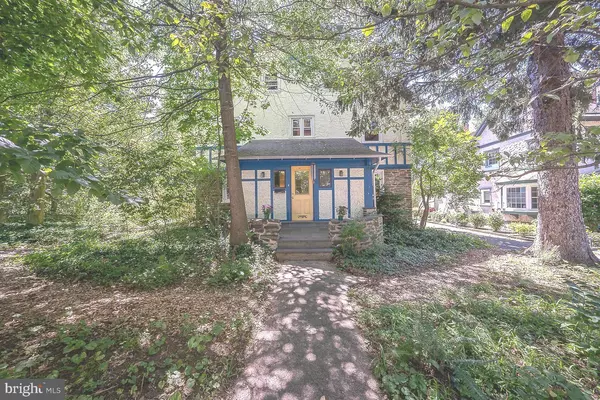$700,000
$749,000
6.5%For more information regarding the value of a property, please contact us for a free consultation.
332 KENT RD Bala Cynwyd, PA 19004
5 Beds
4 Baths
2,676 SqFt
Key Details
Sold Price $700,000
Property Type Single Family Home
Sub Type Detached
Listing Status Sold
Purchase Type For Sale
Square Footage 2,676 sqft
Price per Sqft $261
Subdivision Cynwyd
MLS Listing ID PAMC2048236
Sold Date 09/06/22
Style Colonial
Bedrooms 5
Full Baths 3
Half Baths 1
HOA Y/N N
Abv Grd Liv Area 2,676
Originating Board BRIGHT
Year Built 1900
Annual Tax Amount $8,727
Tax Year 2021
Lot Size 0.285 Acres
Acres 0.29
Lot Dimensions 95.00 x 0.00
Property Description
Charming Bala Cynwyd Gem with sidewalks and Green Environmentally Friendly features in this single family home on a large lot with private driveway! This home has ample windows, archways between rooms, and offers privacy and fantastic views of the surrounding shaded woodland yard. The entry way has built-in shelving and twin closets which open to a spacious living room; sun drenched farmhouse formal dining room with bow windows flows to a custom kitchen with hickory cabinets, quartz countertops, convection oven, separate cooktop, slate backdrop, and cork floor. The eat in kitchen has ample storage and a generous workspace. A door leading to the deck provided indoor and outdoor entertaining and dining. This generous shaded deck overlooks rear serene private space and an area outside for playing. Off the kitchen is office, playroom, den, or open concept potential. Beyond the kitchen is the 1st floor laundry which provides ease of living, A powder room completes this level. The original staircase leads you to the second floor with large primary bedroom en suite with skylight! The second generous bedroom down the hall and third bedroom shares a full hall bath. The third bedroom is complete with a sunroom sitting room. The third floor is complete with 2 additional bedrooms side by side and a large full bath which is currently unfinished. Many ample sized closets throughout and substantial areas for storage. This home boasts original hardwood flooring throughout, tall baseboards, and window seats, and of course the archways between rooms! The dry basement in the home houses all the homes systems and storage. Many energy saving and fuel saving environmentally systems installed. 8.9kw Solar array installed in 2018. Installed 2 Geothermal HVAC duct systems (basement and 1st floor on 1 system, 2nd floor and 3rd floor on another system) providing central air and heating. Whole house blown-in insulation, double pane windows, 200 amp service, electric car charger, and drought resistant woodland yard with pollinator flowers staggered in their blooming cycle. Certified as a natural wildlife habitat by the Wildlife federation. This home offers all this and close to places of worship, public transportation, award winning Lower Merion schools walking distance, restaurants, parks, and the Cynwyd Trail.
Location
State PA
County Montgomery
Area Lower Merion Twp (10640)
Zoning 1101 RES
Rooms
Basement Unfinished
Interior
Interior Features Breakfast Area, Ceiling Fan(s), Chair Railings, Crown Moldings, Dining Area, Formal/Separate Dining Room, Kitchen - Eat-In, Skylight(s), Stall Shower, Tub Shower, Wood Floors
Hot Water 60+ Gallon Tank, Natural Gas
Heating Baseboard - Electric, Baseboard - Hot Water, Central
Cooling Central A/C, Geothermal, Heat Pump(s), Whole House Supply Ventilation, Zoned
Fireplaces Number 1
Equipment ENERGY STAR Dishwasher, Built-In Range, Cooktop, Dishwasher, Disposal, Dryer, Dryer - Front Loading, Dryer - Gas, Energy Efficient Appliances, ENERGY STAR Refrigerator, Exhaust Fan, Extra Refrigerator/Freezer, Humidifier, Oven - Self Cleaning, Oven - Wall, Oven/Range - Electric, Range Hood, Refrigerator, Washer - Front Loading, Water Heater - High-Efficiency
Fireplace Y
Window Features Bay/Bow,Double Pane,Energy Efficient,ENERGY STAR Qualified,Insulated,Low-E,Replacement,Screens,Skylights,Vinyl Clad
Appliance ENERGY STAR Dishwasher, Built-In Range, Cooktop, Dishwasher, Disposal, Dryer, Dryer - Front Loading, Dryer - Gas, Energy Efficient Appliances, ENERGY STAR Refrigerator, Exhaust Fan, Extra Refrigerator/Freezer, Humidifier, Oven - Self Cleaning, Oven - Wall, Oven/Range - Electric, Range Hood, Refrigerator, Washer - Front Loading, Water Heater - High-Efficiency
Heat Source Other
Laundry Main Floor
Exterior
Exterior Feature Deck(s)
Parking Features Additional Storage Area, Garage - Front Entry
Garage Spaces 5.0
Water Access N
Accessibility >84\" Garage Door, Doors - Swing In
Porch Deck(s)
Total Parking Spaces 5
Garage Y
Building
Story 3
Foundation Other
Sewer Public Sewer
Water Public
Architectural Style Colonial
Level or Stories 3
Additional Building Above Grade, Below Grade
New Construction N
Schools
School District Lower Merion
Others
Senior Community No
Tax ID 40-00-28412-006
Ownership Fee Simple
SqFt Source Assessor
Security Features Smoke Detector
Special Listing Condition Standard
Read Less
Want to know what your home might be worth? Contact us for a FREE valuation!

Our team is ready to help you sell your home for the highest possible price ASAP

Bought with Beth V Samberg • Keller Williams Realty Devon-Wayne

GET MORE INFORMATION





