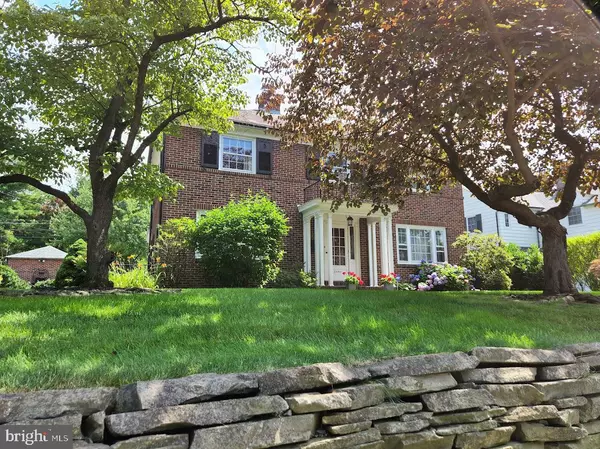$450,000
$399,000
12.8%For more information regarding the value of a property, please contact us for a free consultation.
2646 W ALLEN ST Allentown, PA 18104
3 Beds
3 Baths
2,176 SqFt
Key Details
Sold Price $450,000
Property Type Single Family Home
Sub Type Detached
Listing Status Sold
Purchase Type For Sale
Square Footage 2,176 sqft
Price per Sqft $206
Subdivision Allentown
MLS Listing ID PALH2003650
Sold Date 08/19/22
Style Cape Cod
Bedrooms 3
Full Baths 2
Half Baths 1
HOA Y/N N
Abv Grd Liv Area 2,176
Originating Board BRIGHT
Year Built 1950
Annual Tax Amount $6,791
Tax Year 2022
Lot Size 7,200 Sqft
Acres 0.17
Lot Dimensions 60.00 x 120.00
Property Description
MULTIPLE OFFERS RECEIVED, HIGHEST & BEST BY THURSDAY, 7/14 at 7 PM. Welcome home to this beautiful center hall colonial! Upon entering this solid brick home, you'll be greeted by this grand foyer with a winding stair case. The 1st level offers oak hardwood flooring through out, formal living room with a classic fireplace & mantle, spacious formal dining room with period crown molding, family/sitting room with beveled glass french doors that lead into newly updated kitchen with an abundance of oak cabinets and tiled back-splash. In addition to this already spectacular 1st floor is a bright and airy sun room flanked with Pella patio doors leading out to a serene outdoor retreat. Winding staircase to the 2nd level which also has newly refinished oak hardwood flooring thru out, offers a master bedroom suite w/ his & her closets, private bath & terrace, two additional nice sized bedrooms and main bath. LL offers a 2nd family room, storage area and outside entrance. Oversized detached 2 car garage and professionally landscaped yard and slate patio!!
Location
State PA
County Lehigh
Area Allentown City (12302)
Zoning R-L-LOW DENSITY RESIDENT
Rooms
Other Rooms Living Room, Dining Room, Primary Bedroom, Bedroom 2, Kitchen, Family Room, Foyer, Sun/Florida Room, Storage Room, Bathroom 2, Bathroom 3, Primary Bathroom, Half Bath
Basement Full, Partially Finished
Interior
Interior Features Built-Ins, Crown Moldings, Curved Staircase, Family Room Off Kitchen, Formal/Separate Dining Room, Primary Bath(s), Wood Floors, Floor Plan - Traditional
Hot Water Natural Gas
Heating Forced Air
Cooling Central A/C
Flooring Hardwood, Tile/Brick
Fireplaces Number 1
Fireplaces Type Wood
Equipment Dishwasher, Microwave, Oven/Range - Electric, Washer/Dryer Hookups Only
Fireplace Y
Appliance Dishwasher, Microwave, Oven/Range - Electric, Washer/Dryer Hookups Only
Heat Source Natural Gas
Laundry Hookup
Exterior
Exterior Feature Patio(s), Balcony
Parking Features Additional Storage Area, Oversized
Garage Spaces 2.0
Utilities Available Natural Gas Available, Electric Available
Water Access N
Roof Type Slate
Accessibility None
Porch Patio(s), Balcony
Total Parking Spaces 2
Garage Y
Building
Story 2
Foundation Brick/Mortar
Sewer Public Septic
Water Public
Architectural Style Cape Cod
Level or Stories 2
Additional Building Above Grade, Below Grade
New Construction N
Schools
School District Allentown
Others
Senior Community No
Tax ID 548688682944-00001
Ownership Fee Simple
SqFt Source Estimated
Acceptable Financing Cash, Conventional, FHA, VA
Listing Terms Cash, Conventional, FHA, VA
Financing Cash,Conventional,FHA,VA
Special Listing Condition Standard
Read Less
Want to know what your home might be worth? Contact us for a FREE valuation!

Our team is ready to help you sell your home for the highest possible price ASAP

Bought with Debra Protchko • BHHS Fox & Roach - Center Valley
GET MORE INFORMATION





