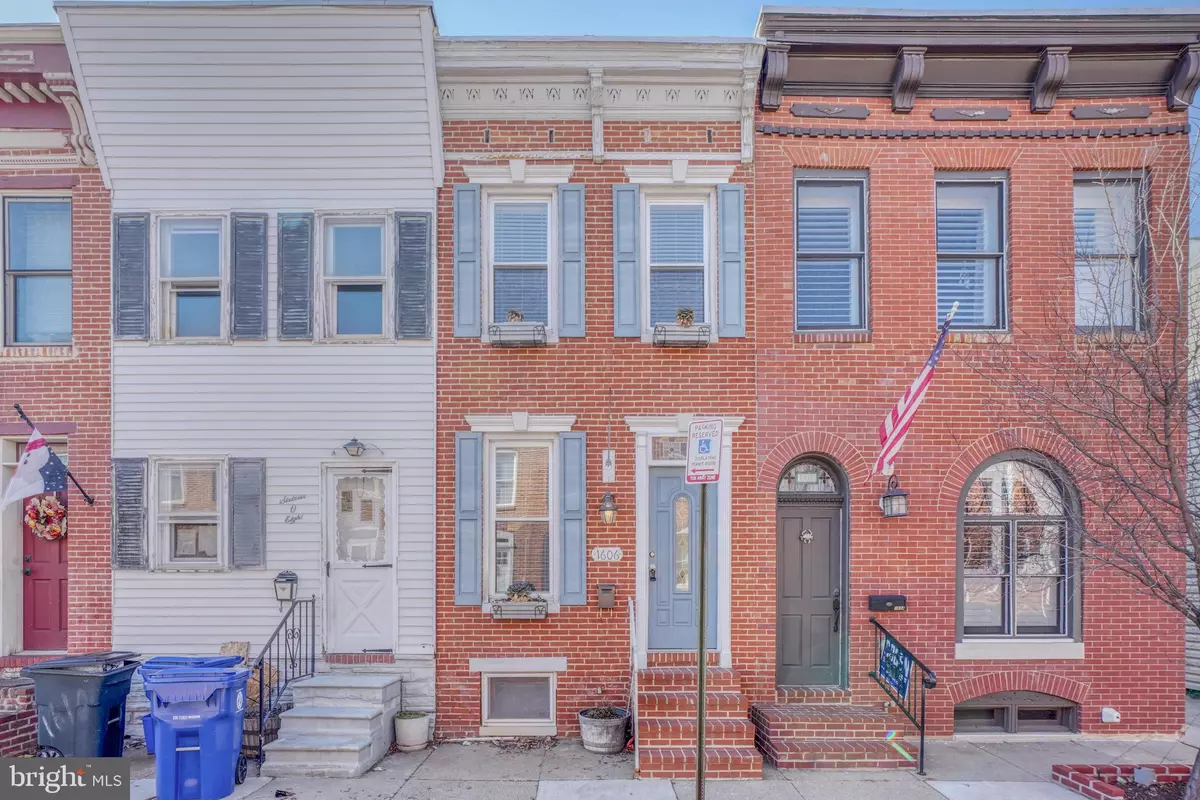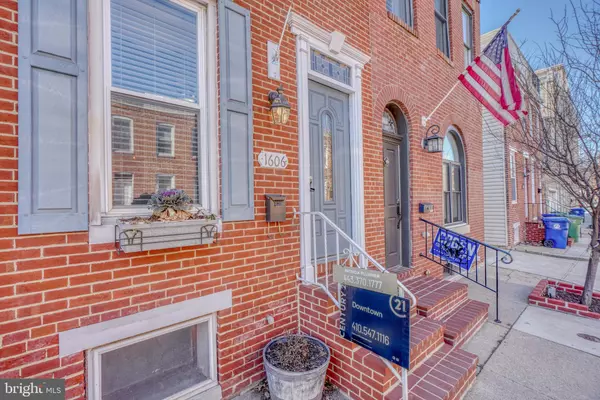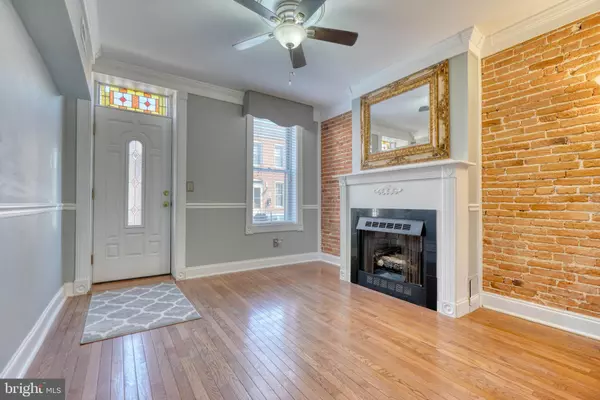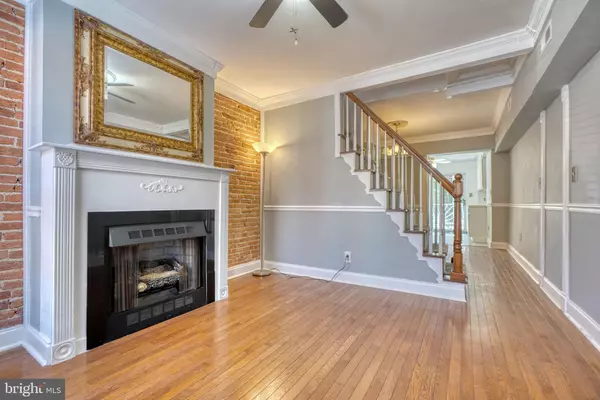$220,000
$240,000
8.3%For more information regarding the value of a property, please contact us for a free consultation.
1606 PATAPSCO ST Baltimore, MD 21230
2 Beds
2 Baths
1,056 SqFt
Key Details
Sold Price $220,000
Property Type Townhouse
Sub Type Interior Row/Townhouse
Listing Status Sold
Purchase Type For Sale
Square Footage 1,056 sqft
Price per Sqft $208
Subdivision Federal Hill Historic District
MLS Listing ID MDBA2026408
Sold Date 09/01/22
Style Colonial
Bedrooms 2
Full Baths 2
HOA Y/N N
Abv Grd Liv Area 1,056
Originating Board BRIGHT
Year Built 1875
Annual Tax Amount $5,651
Tax Year 2022
Lot Size 871 Sqft
Acres 0.02
Property Description
Private backyard sanctuary and a rooftop deck. This downtown charming home has 1 bedroom master suite with a finished lower level. Beautiful wood floors throughout the open first floor. 1st floor has separate living room with fireplace & dining room, a spacious kitchen with plenty of cabinet space, stainless steel stove, and walkout to the rear deck that leads down to large rear yard. The rear yard offers privacy, has 1800 brick paved, waterfalls with fish pond, gardens, storage shed. The 2nd floor has a Master Bedroom Suite with a luxury soaking tub, that leads out to a deck and continues up to the rooftop deck. With a second bedroom or space for home office or den. The large rooftop deck has lighting, and offers a wonderful place for entertaining. It offers spectacular views of the city. The finished lower level has space for home office or add a daybed for guests, with 1 full bath. New copper plumbing from curbside and throughout property, new sewage lines, 100 Amp electric service with option to add a sub-panel, new water heater, HVAC 5 years old, new tiles in master bath, new Bruce hardwood floors in bedroom, with fresh paint throughout. An easy walk to the shops and cafes.
Location
State MD
County Baltimore City
Zoning R-8
Rooms
Other Rooms Primary Bedroom, Kitchen
Basement Fully Finished, Interior Access, Poured Concrete
Interior
Interior Features Kitchen - Table Space, Floor Plan - Traditional, Carpet, Ceiling Fan(s), Chair Railings, Crown Moldings, Dining Area, Soaking Tub, Stall Shower, Wood Floors
Hot Water Natural Gas
Heating Forced Air
Cooling Central A/C
Flooring Hardwood
Fireplaces Number 1
Fireplaces Type Gas/Propane
Equipment Stove, Washer/Dryer Hookups Only, Refrigerator, Built-In Microwave, Compactor, Exhaust Fan, Water Heater
Furnishings No
Fireplace Y
Window Features Insulated,Screens
Appliance Stove, Washer/Dryer Hookups Only, Refrigerator, Built-In Microwave, Compactor, Exhaust Fan, Water Heater
Heat Source Natural Gas
Laundry Basement, Hookup
Exterior
Exterior Feature Deck(s), Patio(s), Roof, Terrace, Balconies- Multiple
Fence Rear
Utilities Available Electric Available, Natural Gas Available, Sewer Available, Water Available
Water Access N
View City, Garden/Lawn
Roof Type Flat,Rubber
Accessibility Level Entry - Main
Porch Deck(s), Patio(s), Roof, Terrace, Balconies- Multiple
Road Frontage City/County
Garage N
Building
Lot Description No Thru Street, Pond, Rear Yard
Story 3
Foundation Slab
Sewer Public Sewer
Water Public
Architectural Style Colonial
Level or Stories 3
Additional Building Above Grade, Below Grade
Structure Type Brick
New Construction N
Schools
Elementary Schools Thomas Johnson
Middle Schools Thomas Johnson
High Schools Digital Harbor
School District Baltimore City Public Schools
Others
Pets Allowed Y
Senior Community No
Tax ID 0323111014 044
Ownership Fee Simple
SqFt Source Estimated
Acceptable Financing Other, Conventional, FHA, VA
Horse Property N
Listing Terms Other, Conventional, FHA, VA
Financing Other,Conventional,FHA,VA
Special Listing Condition Standard
Pets Allowed Cats OK, Dogs OK
Read Less
Want to know what your home might be worth? Contact us for a FREE valuation!

Our team is ready to help you sell your home for the highest possible price ASAP

Bought with Megan Manzari • Cummings & Co. Realtors
GET MORE INFORMATION





