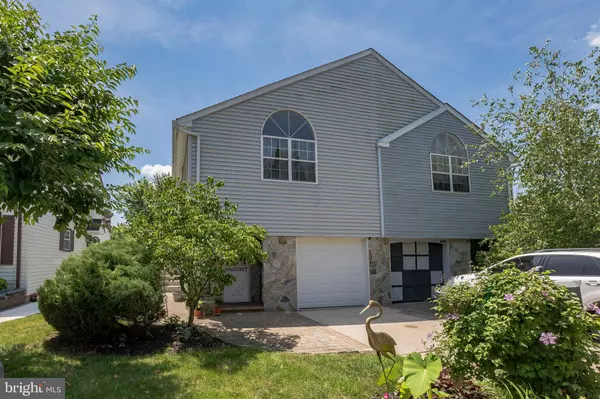$320,000
$349,900
8.5%For more information regarding the value of a property, please contact us for a free consultation.
13332 PHILMONT AVE Philadelphia, PA 19116
3 Beds
3 Baths
1,495 SqFt
Key Details
Sold Price $320,000
Property Type Single Family Home
Sub Type Twin/Semi-Detached
Listing Status Sold
Purchase Type For Sale
Square Footage 1,495 sqft
Price per Sqft $214
Subdivision Somerton
MLS Listing ID PAPH2133310
Sold Date 08/31/22
Style Ranch/Rambler,Raised Ranch/Rambler
Bedrooms 3
Full Baths 3
HOA Y/N N
Abv Grd Liv Area 1,495
Originating Board BRIGHT
Year Built 1989
Annual Tax Amount $2,831
Tax Year 2022
Lot Size 2,380 Sqft
Acres 0.05
Lot Dimensions 28.00 x 85.00
Property Description
Welcome to this exceptionally well-kept 3 bedroom, 3 bathroom twin raised ranch home that's located in the highly sought-after Somerton area of Philadelphia. The foyer welcomes you in with bright light from an overhead skylight The Livingroom has a vaulted ceiling, and a large arched window providing tons of additional light. The kitchen has ample storage with plenty of cabinets, stainless steel refrigerator, stove, and microwave. The main bedroom has a ceiling fan and a full bath. All bedrooms are good sizes, with nice closet space and ceiling fans. The fully finished lower level provides space for an additional living room, and has sliders to the shaded patio out back, perfect for entertaining, and a separate laundry area. This home has a great location for major driving highways and public transportation. Make your appointment today because this gem will not last long.
Location
State PA
County Philadelphia
Area 19116 (19116)
Zoning RSA3
Rooms
Main Level Bedrooms 3
Interior
Hot Water Natural Gas
Heating Forced Air
Cooling Central A/C
Heat Source Natural Gas
Exterior
Parking Features Garage - Front Entry
Garage Spaces 2.0
Water Access N
Accessibility None
Attached Garage 1
Total Parking Spaces 2
Garage Y
Building
Story 2
Foundation Permanent
Sewer Public Sewer
Water Public
Architectural Style Ranch/Rambler, Raised Ranch/Rambler
Level or Stories 2
Additional Building Above Grade, Below Grade
New Construction N
Schools
School District The School District Of Philadelphia
Others
Senior Community No
Tax ID 583110802
Ownership Fee Simple
SqFt Source Assessor
Acceptable Financing Cash, Conventional, FHA, VA
Listing Terms Cash, Conventional, FHA, VA
Financing Cash,Conventional,FHA,VA
Special Listing Condition Standard
Read Less
Want to know what your home might be worth? Contact us for a FREE valuation!

Our team is ready to help you sell your home for the highest possible price ASAP

Bought with Bobby Mathew • Realty Mark Associates

GET MORE INFORMATION





