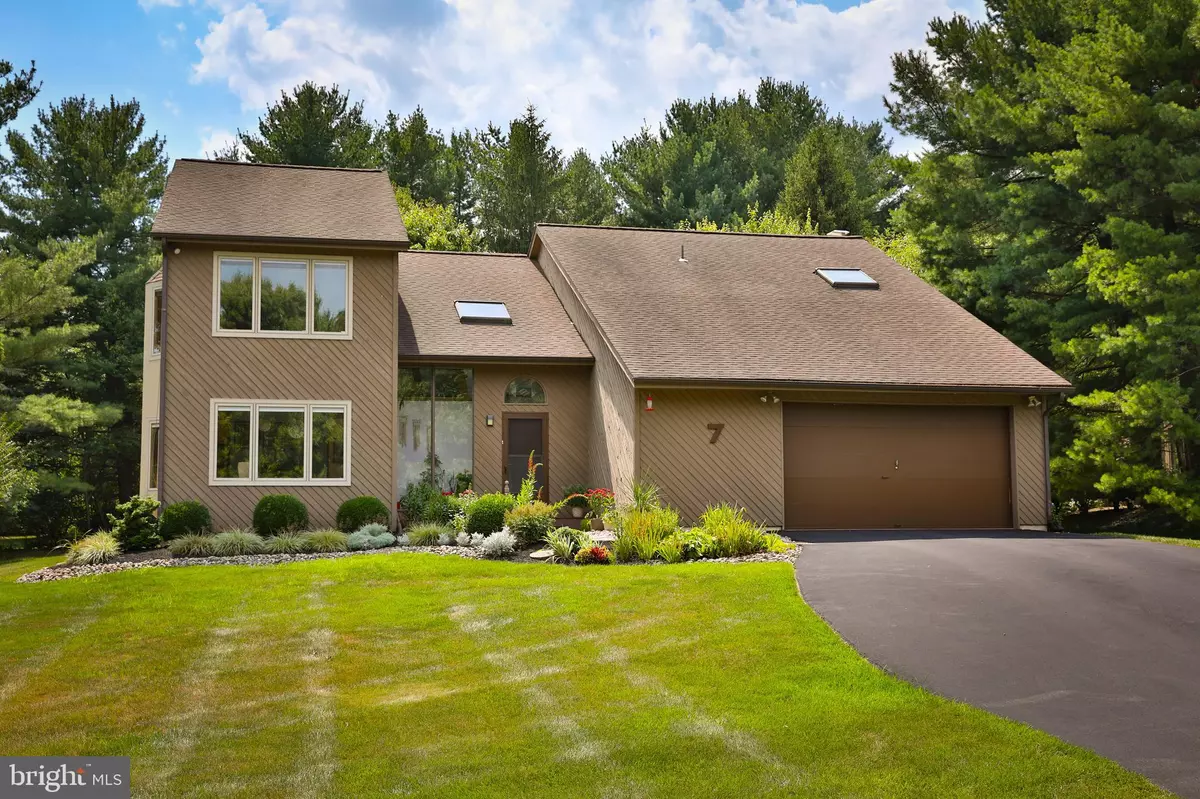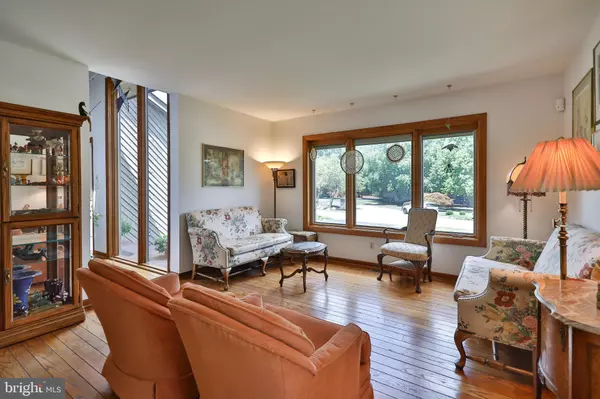$840,000
$835,000
0.6%For more information regarding the value of a property, please contact us for a free consultation.
7 HAYCROFT DR Spring House, PA 19477
4 Beds
3 Baths
3,010 SqFt
Key Details
Sold Price $840,000
Property Type Single Family Home
Sub Type Detached
Listing Status Sold
Purchase Type For Sale
Square Footage 3,010 sqft
Price per Sqft $279
Subdivision Woodbridge Meadows
MLS Listing ID PAMC2046326
Sold Date 08/31/22
Style Contemporary
Bedrooms 4
Full Baths 2
Half Baths 1
HOA Fees $183/qua
HOA Y/N Y
Abv Grd Liv Area 3,010
Originating Board BRIGHT
Year Built 1981
Available Date 2022-07-25
Annual Tax Amount $9,994
Tax Year 2021
Lot Size 0.398 Acres
Acres 0.4
Lot Dimensions 105.00 x165.00
Property Sub-Type Detached
Property Description
Fabulous contemporary home in coveted Woodbridge Meadow, known for its peaceful vibe, with ponds and trails enjoyed by those lucky enough to live there. 7 Haycroft is a gem, with beautiful curb appeal and a floor plan perfected for comfortable living and entertaining. Youll feel at home as soon as you walk in the door. The welcoming foyer is enhanced by a windowed corridor to the living room and hardwood floors which run throughout the main floor. The large living and dining room are semi-separated by a wall open on either side for easy flow, with windows designed to bring the outdoors in. The kitchen is a cooks dream with high-end stainless-steel appliances, granite counters and customized cabinet interiors that will keep everything organized and accessible. The family room offers a space spacious enough for gathering, watching TV, and playing your favorite games, all at the same time. A wonderful screened in porch is accessed from the kitchen and leads to a deck equipped for grilling and a lush wooded backyard. A turned staircase leads you to the homes second floor. To the right is the Owners suite with a substantial walk-in closet, separate home office/bonus room, and updated bathroom with large walk-in shower. The additional three bedrooms are also generously sized with hardwood floors and the same handsome craftsman wood closet doors as throughout the home. The oversized laundry room is conveniently located upstairs and includes an alcove for hanging or folding clothes. The hall bath includes a separate stall shower in addition to the bathtub. There are large closets throughout the home including a cedar closet in the basement as well as a large lofted alcove in the 2-car garage for additional storage. Homes in Woodbridge Meadows rarely become available, and this amazing home will be a dream come true for its next owner. Call today to see!
Location
State PA
County Montgomery
Area Lower Gwynedd Twp (10639)
Zoning RES
Rooms
Other Rooms Living Room, Dining Room, Primary Bedroom, Bedroom 2, Bedroom 3, Bedroom 4, Kitchen, Family Room, Foyer, Laundry, Office, Screened Porch
Basement Full, Unfinished
Interior
Interior Features Attic, Breakfast Area, Built-Ins, Carpet, Formal/Separate Dining Room, Kitchen - Eat-In, Kitchen - Gourmet, Recessed Lighting, Skylight(s), Stall Shower, Tub Shower, Walk-in Closet(s), Wood Floors, Ceiling Fan(s), Cedar Closet(s)
Hot Water Electric
Heating Heat Pump(s)
Cooling Central A/C
Fireplaces Number 1
Equipment Built-In Microwave, Cooktop, Dishwasher, Oven - Double, Oven - Wall, Stainless Steel Appliances, Washer, Dryer - Electric, Freezer, Water Heater
Appliance Built-In Microwave, Cooktop, Dishwasher, Oven - Double, Oven - Wall, Stainless Steel Appliances, Washer, Dryer - Electric, Freezer, Water Heater
Heat Source Electric
Exterior
Parking Features Additional Storage Area, Built In, Garage - Front Entry, Garage Door Opener, Inside Access
Garage Spaces 2.0
Water Access N
Accessibility None
Attached Garage 2
Total Parking Spaces 2
Garage Y
Building
Story 2
Foundation Block, Concrete Perimeter
Sewer Public Sewer
Water Public
Architectural Style Contemporary
Level or Stories 2
Additional Building Above Grade, Below Grade
New Construction N
Schools
Elementary Schools Shady Grove
Middle Schools Wissahickon
High Schools Wissahickon Senior
School District Wissahickon
Others
HOA Fee Include All Ground Fee,Common Area Maintenance,Lawn Maintenance,Other
Senior Community No
Tax ID 39-00-01802-067
Ownership Fee Simple
SqFt Source Assessor
Acceptable Financing Cash, Conventional
Listing Terms Cash, Conventional
Financing Cash,Conventional
Special Listing Condition Standard
Read Less
Want to know what your home might be worth? Contact us for a FREE valuation!

Our team is ready to help you sell your home for the highest possible price ASAP

Bought with Paula Anne Goy-Severino • BHHS Fox & Roach-Blue Bell
GET MORE INFORMATION





