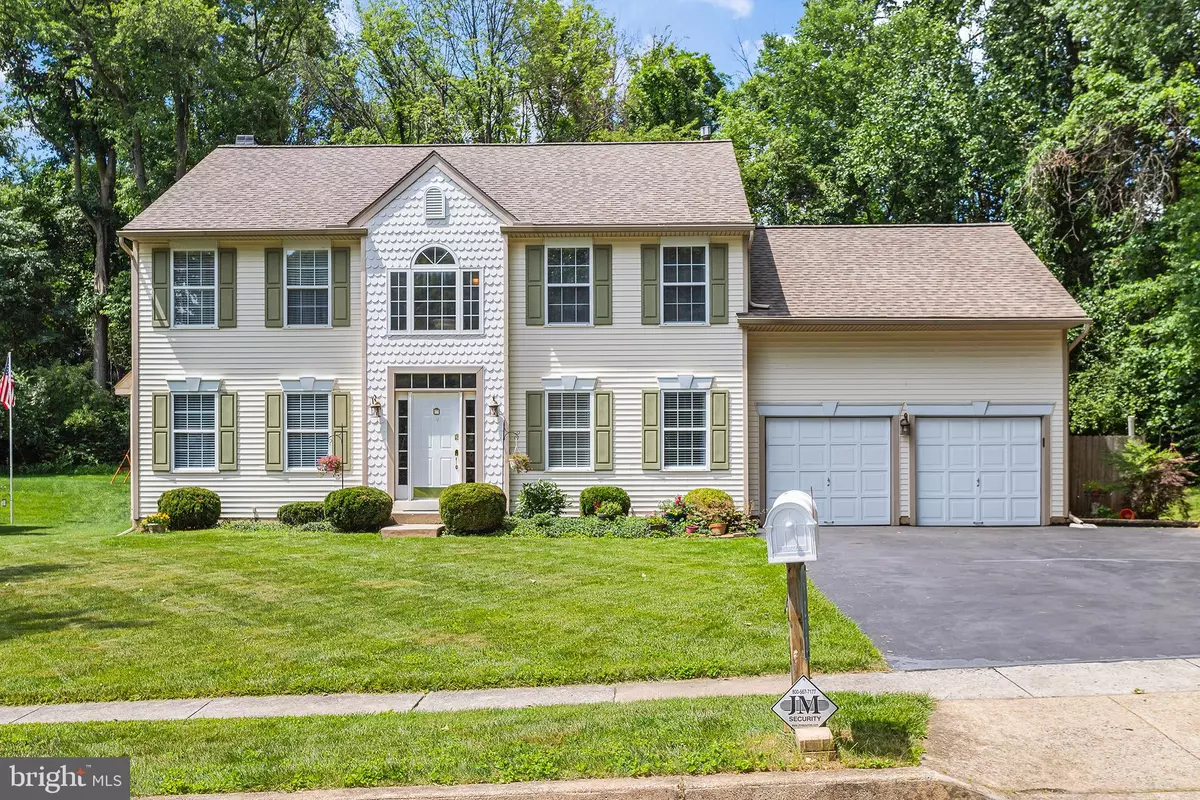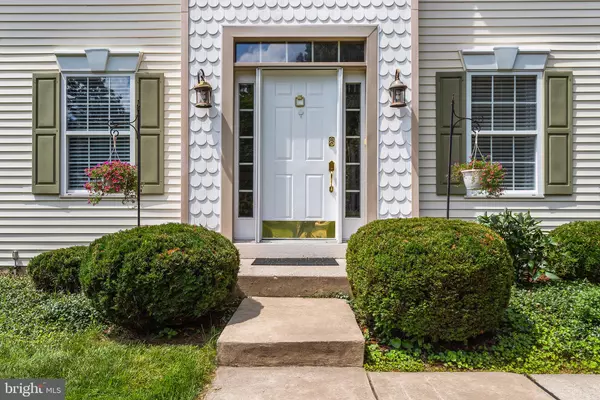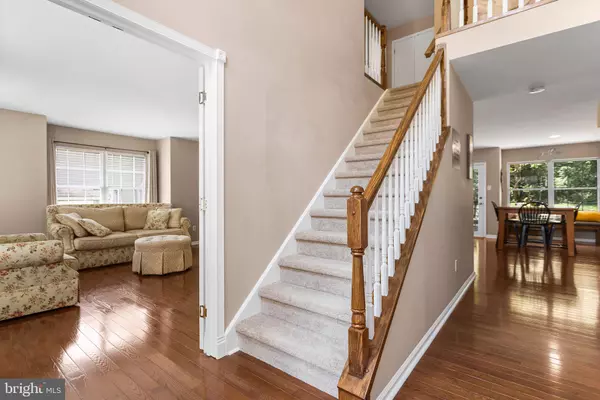$701,100
$639,900
9.6%For more information regarding the value of a property, please contact us for a free consultation.
1212 WOODSVIEW Garnet Valley, PA 19060
4 Beds
3 Baths
3,964 SqFt
Key Details
Sold Price $701,100
Property Type Single Family Home
Sub Type Detached
Listing Status Sold
Purchase Type For Sale
Square Footage 3,964 sqft
Price per Sqft $176
Subdivision Garnet Oaks
MLS Listing ID PADE2030148
Sold Date 08/31/22
Style Colonial
Bedrooms 4
Full Baths 2
Half Baths 1
HOA Fees $20/ann
HOA Y/N Y
Abv Grd Liv Area 2,764
Originating Board BRIGHT
Year Built 1994
Annual Tax Amount $11,425
Tax Year 2021
Lot Size 10,890 Sqft
Acres 0.25
Lot Dimensions 91.00 x 121.00
Property Description
Welcome to 1212 Woodsview, a beautifully updated, well-maintained two-story colonial home in the community of Garnet Oaks. With attractive story-book scalloped siding on the entrance of this home, you will immediately notice tons of curb appeal. Approach this home with plenty of parking in the oversized driveway with a two car garage, and enter into the center hall foyer with a sunny two story staircase. Gleaming hardwood flooring stretches throughout this floor. Left of the entrance is a formal living room with french doors and plentiful natural light. On the opposite side of the home is a large dining room with a sliding barn door to separate this room from the center hall. Just off the dining room is a half bath and mudroom with laundry and garage access. The back of the home is inviting with a completely open floor plan. A family room with ceiling fan and fireplace sits next to the kitchen dining area with copious natural light streaming through the windows. The updated kitchen has gorgeous countertops, stainless steel appliances, ceramic backsplash, recessed lighting and lots of cabinet storage. Access to the yard can be found here with a bonus, three season sun porch outfitted with vaulted knotty pine ceiling and ceiling fan with light for an ideal space to enjoy a summer breeze. Upstairs the massive primary suite has been renovated from top to bottom with high ceilings, wide plank wood flooring, and a separate dressing/sitting area just past the double walk-in closets. The primary bathroom includes all the bells and whistles with a double sink vanity, soaking tub and shower. Three additional bedrooms are found on this level, all with lots of closet space, ceiling fans and fresh carpet. Finally a nicely appointed hall bath with double sink and separate toilet/shower room completes this level. For additional living space, the finished basement is spacious, bright and freshly carpeted. Set on a gently sloping lot in garnet oaks, the outside spaces of this home include a manicured yard, patio area, and screened in porch. Located close to the Shops at Concordville, and just minutes away from I-95 for connection to all major roads. Equidistant to Wilmington, DE and Philadelphia International Airport.
Location
State PA
County Delaware
Area Bethel Twp (10403)
Zoning RESIDENTIAL
Rooms
Basement Fully Finished
Interior
Interior Features Floor Plan - Traditional
Hot Water Natural Gas
Cooling Central A/C
Flooring Carpet, Ceramic Tile, Hardwood
Fireplaces Number 1
Fireplaces Type Gas/Propane
Equipment Built-In Microwave, Stainless Steel Appliances
Fireplace Y
Window Features Double Pane
Appliance Built-In Microwave, Stainless Steel Appliances
Heat Source Natural Gas
Laundry Main Floor
Exterior
Exterior Feature Porch(es), Deck(s), Patio(s)
Parking Features Garage - Front Entry, Garage Door Opener, Oversized
Garage Spaces 8.0
Water Access N
View Trees/Woods
Roof Type Asphalt,Pitched,Shingle
Accessibility None
Porch Porch(es), Deck(s), Patio(s)
Attached Garage 2
Total Parking Spaces 8
Garage Y
Building
Story 2
Foundation Concrete Perimeter
Sewer Public Sewer
Water Public
Architectural Style Colonial
Level or Stories 2
Additional Building Above Grade, Below Grade
New Construction N
Schools
Elementary Schools Bethel Springs
Middle Schools Garnet Valley
High Schools Garnet Valley High
School District Garnet Valley
Others
Pets Allowed N
HOA Fee Include Common Area Maintenance
Senior Community No
Tax ID 03-00-00518-63
Ownership Fee Simple
SqFt Source Assessor
Special Listing Condition Standard
Read Less
Want to know what your home might be worth? Contact us for a FREE valuation!

Our team is ready to help you sell your home for the highest possible price ASAP

Bought with Elizabeth P Mulholland • BHHS Fox & Roach Wayne-Devon
GET MORE INFORMATION





