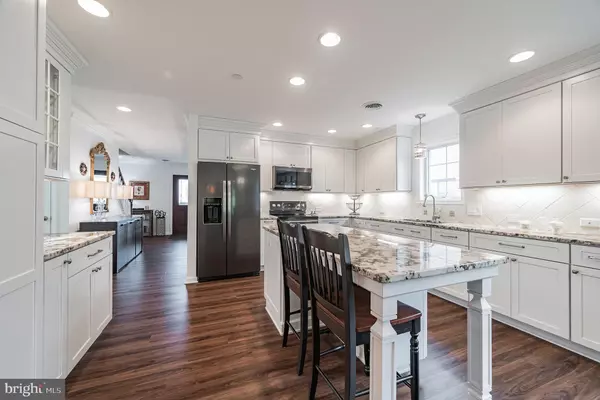$435,000
$429,900
1.2%For more information regarding the value of a property, please contact us for a free consultation.
13217 DIAMOND POINTE DR Hagerstown, MD 21742
3 Beds
3 Baths
2,376 SqFt
Key Details
Sold Price $435,000
Property Type Townhouse
Sub Type End of Row/Townhouse
Listing Status Sold
Purchase Type For Sale
Square Footage 2,376 sqft
Price per Sqft $183
Subdivision Emerald Pointe
MLS Listing ID MDWA2009088
Sold Date 08/31/22
Style Cape Cod
Bedrooms 3
Full Baths 3
HOA Fees $165/mo
HOA Y/N Y
Abv Grd Liv Area 2,376
Originating Board BRIGHT
Year Built 2018
Annual Tax Amount $3,737
Tax Year 2021
Lot Size 4,792 Sqft
Acres 0.11
Property Description
Welcome to 13217 Diamond Pointe Drive. You will not want to miss this beautiful single-family open floor plan Townhome located in Emerald Pointe in North Hagerstown. Boasting 2376 square feet of living space, this 3 bedroom 3 bathroom home is bursting with charm and includes numerous upgraded features. Notice the crown molding, gorgeous maintenance free flooring, recessed lighting and ceiling fans throughout. Youll love the gourmet kitchen with its upgraded stone countertops, island with countertop seating and abundance of cabinets loaded with special features. The kitchen opens graciously to the dining room with its modern chandelier and the family room with access to the backyard. Additionally on the main level, youll find a hallway full bath, a laundry room with stacked washer/dryer and built-in cabinetry, and the 2nd bedroom which currently functions as an office and features wonderfully designed built-in cabinets and shelving. This home has two primary suites. The first-floor floor primary suite features an extended seating area, walk-in closet, and bath with striking quartz counters and dual vanity sinks. The 2nd primary suite is found up the gorgeous wood staircase. It is such a spacious open room and the large double windows allow a stream of natural light. Youll also find another full bathroom, large double door closet and additional oversized walk-in storage closet. Outdoor living is a dream with a covered back patio complete with a ceiling fan, gas grill hookup and ample lush green backyard with privacy behind. Youll love the luxurious space, the multiple storage areas, and the easy living in this home. The Emerald Pointe HOA offers access to the clubhouse and social activities, community pool, fitness classes and pickle ball court. The association fees also include the lawn/shrub maintenance, snow removal, trash and recycling. Dont delay, this wont last long. Schedule your showing today!"
Location
State MD
County Washington
Zoning R
Rooms
Other Rooms Living Room, Dining Room, Primary Bedroom, Bedroom 2, Bedroom 3, Kitchen, Family Room, Laundry, Bathroom 2, Bathroom 3, Primary Bathroom
Main Level Bedrooms 2
Interior
Interior Features Built-Ins, Ceiling Fan(s), Crown Moldings, Kitchen - Island, Recessed Lighting, Sprinkler System, Stall Shower, Upgraded Countertops, Walk-in Closet(s), Window Treatments
Hot Water Electric
Heating Forced Air, Heat Pump(s)
Cooling Central A/C, Heat Pump(s)
Flooring Laminate Plank, Ceramic Tile
Equipment Dishwasher, Disposal, Exhaust Fan, Icemaker, Refrigerator, Water Heater, Microwave, Oven - Self Cleaning, Oven - Single, Oven/Range - Electric, Stove, Washer
Furnishings No
Fireplace N
Appliance Dishwasher, Disposal, Exhaust Fan, Icemaker, Refrigerator, Water Heater, Microwave, Oven - Self Cleaning, Oven - Single, Oven/Range - Electric, Stove, Washer
Heat Source Electric
Laundry Main Floor
Exterior
Exterior Feature Patio(s), Roof, Porch(es)
Parking Features Garage - Front Entry
Garage Spaces 3.0
Utilities Available Cable TV Available, Electric Available
Amenities Available Bar/Lounge, Club House, Community Center, Fitness Center, Game Room, Other
Water Access N
Accessibility None
Porch Patio(s), Roof, Porch(es)
Attached Garage 1
Total Parking Spaces 3
Garage Y
Building
Lot Description Backs to Trees, No Thru Street
Story 1.5
Foundation Slab
Sewer Public Sewer
Water Public
Architectural Style Cape Cod
Level or Stories 1.5
Additional Building Above Grade, Below Grade
New Construction N
Schools
School District Washington County Public Schools
Others
Pets Allowed Y
HOA Fee Include Health Club,Pool(s),Trash,Snow Removal
Senior Community Yes
Age Restriction 55
Tax ID 2218065605
Ownership Fee Simple
SqFt Source Assessor
Security Features Carbon Monoxide Detector(s),Smoke Detector,Sprinkler System - Indoor
Acceptable Financing Cash, FHA, Conventional
Listing Terms Cash, FHA, Conventional
Financing Cash,FHA,Conventional
Special Listing Condition Standard
Pets Allowed Dogs OK, Cats OK
Read Less
Want to know what your home might be worth? Contact us for a FREE valuation!

Our team is ready to help you sell your home for the highest possible price ASAP

Bought with Susan E Dattilio • Real Estate Innovations
GET MORE INFORMATION





