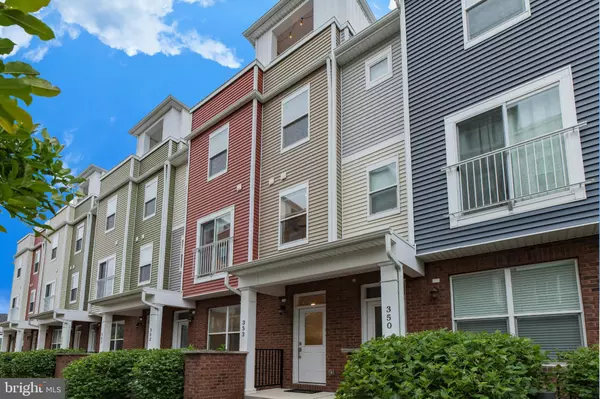$575,000
$589,900
2.5%For more information regarding the value of a property, please contact us for a free consultation.
353 W 7TH AVE Conshohocken, PA 19428
3 Beds
3 Baths
2,437 SqFt
Key Details
Sold Price $575,000
Property Type Townhouse
Sub Type Interior Row/Townhouse
Listing Status Sold
Purchase Type For Sale
Square Footage 2,437 sqft
Price per Sqft $235
Subdivision Parkview At West 7Th
MLS Listing ID PAMC2043230
Sold Date 08/31/22
Style Contemporary
Bedrooms 3
Full Baths 2
Half Baths 1
HOA Fees $245/mo
HOA Y/N Y
Abv Grd Liv Area 2,083
Originating Board BRIGHT
Year Built 2015
Annual Tax Amount $5,316
Tax Year 2021
Lot Size 656 Sqft
Acres 0.02
Lot Dimensions 12.00 x 0.00
Property Description
Don't miss this gorgeous 3 bedroom 2.5 bathroom townhome in Parkview at W 7th! The home boasts a rooftop terrace, 4th-floor loft, finished basement, and more! The main level is a fantastic open space with hardwood flooring throughout, recessed lighting, and a large front window to let in natural light! The gourmet kitchen features quartz countertops, stainless steel appliances, a custom tile backsplash, full overlay cabinets, and a kitchen peninsula with counter height seating. A convenient powder room completes the floor. The second level includes the owner's suite with a walk-in closet, ceiling fan, plush carpeting, and an exquisite en suite full bathroom with a stall shower and dual vanities. The practical laundry room with included appliances is on this floor as well! On the third floor are two additional spacious bedrooms with custom paint and ample closet space, and share access to the full hallway bathroom. The fourth level of this continually endearing home shows off a great, multi-purpose space: a loft with a built-in wet bar, wine fridge, and access to the incredible rooftop terrace. Ready for summer entertaining, the partially covered rooftop terrace is a premium outdoor space, with plenty of space for an outdoor dining area and separate entertainment space. Downstairs, the finished basement provides an additional living space, making for an excellent recreation room, playroom, or home office, and has direct access to the 1-car garage. This house is newer construction, only seven years old, in pristine condition, and will be sure to age with you comfortably through the years. The location is great, just within walking distance to Sutcliffe Park and all of the shopping, restaurants, and nightlife Conshohocken has to offer. Close to the train stations for its swift access to Center City. Located within the award-winning Colonial school district, this home is a must-see! Schedule an appointment today!
Location
State PA
County Montgomery
Area Conshohocken Boro (10605)
Zoning 1101 RES: 1 FAM
Rooms
Basement Full, Fully Finished
Interior
Interior Features Built-Ins, Combination Dining/Living, Combination Kitchen/Dining, Carpet, Ceiling Fan(s), Crown Moldings, Dining Area, Floor Plan - Open, Kitchen - Eat-In, Kitchen - Gourmet, Recessed Lighting, Stall Shower, Upgraded Countertops, Wet/Dry Bar, Wine Storage, Wood Floors
Hot Water Natural Gas
Heating Forced Air
Cooling Central A/C
Flooring Hardwood, Carpet, Partially Carpeted
Equipment Refrigerator, Built-In Microwave, Dryer, Washer
Fireplace N
Appliance Refrigerator, Built-In Microwave, Dryer, Washer
Heat Source Natural Gas
Laundry Upper Floor, Has Laundry, Washer In Unit, Dryer In Unit
Exterior
Exterior Feature Terrace
Parking Features Garage - Rear Entry
Garage Spaces 2.0
Water Access N
Roof Type Shingle
Accessibility None
Porch Terrace
Attached Garage 1
Total Parking Spaces 2
Garage Y
Building
Story 4
Foundation Concrete Perimeter
Sewer Public Sewer
Water Public
Architectural Style Contemporary
Level or Stories 4
Additional Building Above Grade, Below Grade
Structure Type 9'+ Ceilings,Dry Wall,High
New Construction N
Schools
School District Colonial
Others
HOA Fee Include Common Area Maintenance,Snow Removal,Trash
Senior Community No
Tax ID 05-00-08292-145
Ownership Fee Simple
SqFt Source Assessor
Acceptable Financing Cash, Conventional, FHA, VA
Listing Terms Cash, Conventional, FHA, VA
Financing Cash,Conventional,FHA,VA
Special Listing Condition Standard
Read Less
Want to know what your home might be worth? Contact us for a FREE valuation!

Our team is ready to help you sell your home for the highest possible price ASAP

Bought with James J Romano • Keller Williams Real Estate-Conshohocken
GET MORE INFORMATION





