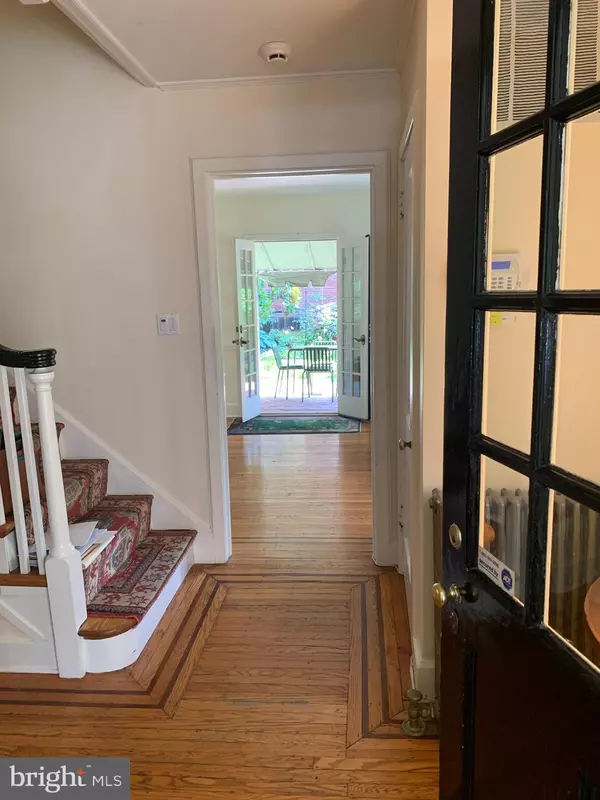$695,000
$715,000
2.8%For more information regarding the value of a property, please contact us for a free consultation.
7945 WINSTON ROAD Philadelphia, PA 19118
4 Beds
2 Baths
2,593 SqFt
Key Details
Sold Price $695,000
Property Type Single Family Home
Sub Type Twin/Semi-Detached
Listing Status Sold
Purchase Type For Sale
Square Footage 2,593 sqft
Price per Sqft $268
Subdivision Chestnut Hill
MLS Listing ID PAPH2136904
Sold Date 08/25/22
Style Other
Bedrooms 4
Full Baths 2
HOA Y/N N
Abv Grd Liv Area 2,593
Originating Board BRIGHT
Year Built 1921
Annual Tax Amount $5,608
Tax Year 2022
Lot Size 2,613 Sqft
Acres 0.06
Property Description
Welcome to this charming three-story English Cotswold style twin situated right in the heart of Chestnut Hill. Enter into this 5 bedroom/2bathroom home through a sunny vestibule. The large living room has a fireplace and built-in bookcases with a window seat in between. The dining room looks out through French doors to a delightful cottage garden complete with patio, awning and a charming Amish built shed for garden tools. The Kitchen features carrara marble counter tops, stainless steel appliances, including a commercial-grade range, a Liechberr refrigerator, a built-in wine cooler and a sunny breakfast room sitting area, surrounded by views of the garden. The second and third floors host three bedrooms, one used as a sitting room and two full baths with wonderful light.
Upgrades include new central air unit, replacement windows in first and second floor, a new sewer line throughout the house and to the street and a new sprinkler system in the fenced garden. Just steps away from all of the conveniences that Chestnut Hill has to offer, including shops, schools, trains to Center City and close proximity to the many trails of Fairmount Park. This is a gem!
Location
State PA
County Philadelphia
Area 19118 (19118)
Zoning RESIDENTIAL
Rooms
Other Rooms Living Room, Dining Room, Bedroom 2, Bedroom 3, Bedroom 4, Bedroom 5, Kitchen, Bedroom 1, Bathroom 1, Bathroom 2
Basement Full
Interior
Hot Water Natural Gas
Heating Hot Water
Cooling Central A/C
Fireplaces Number 1
Fireplace Y
Heat Source Natural Gas
Laundry Basement
Exterior
Water Access N
Roof Type Slate
Accessibility None
Garage N
Building
Story 3
Foundation Stone
Sewer Public Sewer
Water Public
Architectural Style Other
Level or Stories 3
Additional Building Above Grade
New Construction N
Schools
School District The School District Of Philadelphia
Others
Senior Community No
Tax ID 091245900
Ownership Fee Simple
SqFt Source Estimated
Security Features Security System
Special Listing Condition Standard
Read Less
Want to know what your home might be worth? Contact us for a FREE valuation!

Our team is ready to help you sell your home for the highest possible price ASAP

Bought with Jan LeSuer • Elfant Wissahickon-Chestnut Hill

GET MORE INFORMATION





