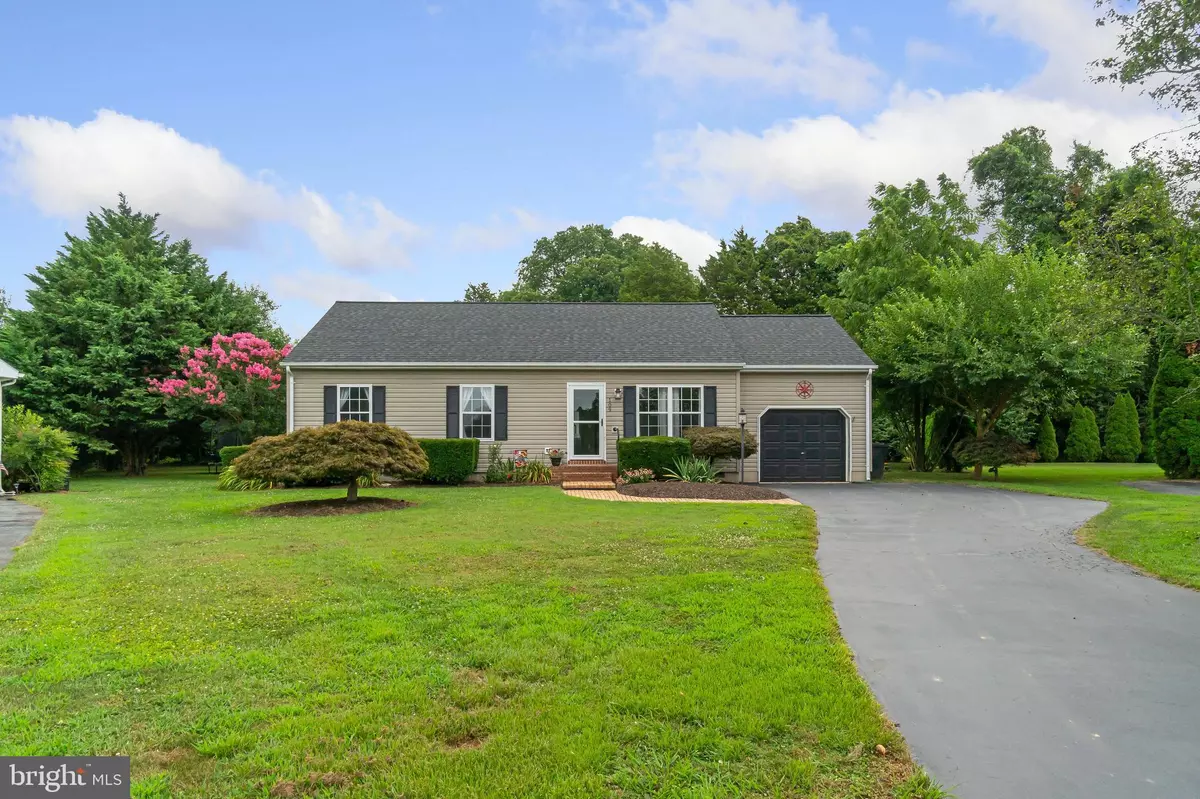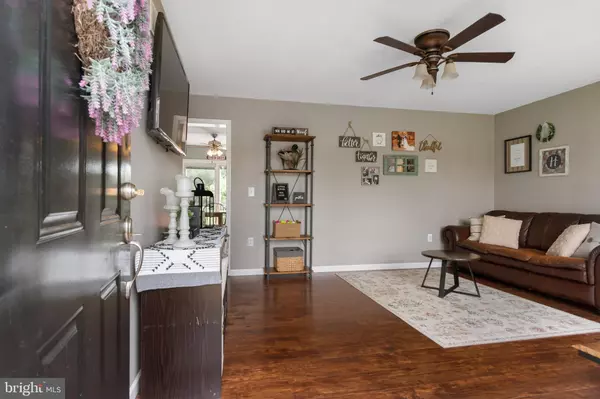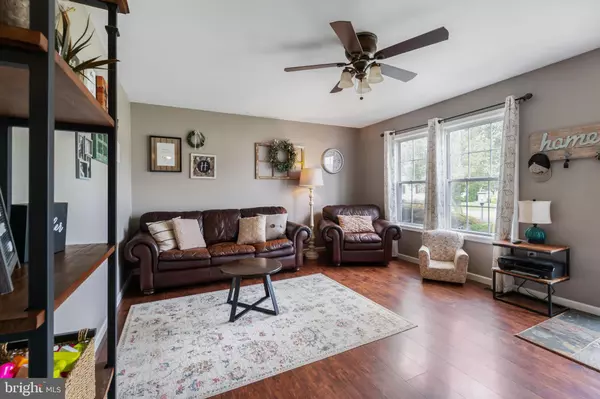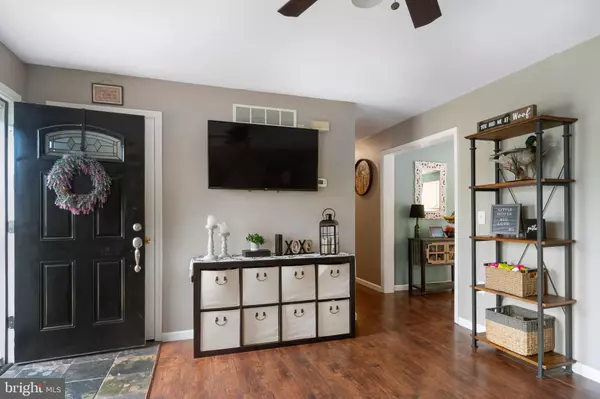$268,600
$239,000
12.4%For more information regarding the value of a property, please contact us for a free consultation.
109 BOXWOOD LN Galena, MD 21635
3 Beds
2 Baths
1,120 SqFt
Key Details
Sold Price $268,600
Property Type Single Family Home
Sub Type Detached
Listing Status Sold
Purchase Type For Sale
Square Footage 1,120 sqft
Price per Sqft $239
Subdivision Dogwood Village
MLS Listing ID MDKE2001734
Sold Date 08/23/22
Style Ranch/Rambler
Bedrooms 3
Full Baths 2
HOA Y/N N
Abv Grd Liv Area 1,120
Originating Board BRIGHT
Year Built 1994
Annual Tax Amount $2,156
Tax Year 2017
Lot Size 0.312 Acres
Acres 0.31
Property Sub-Type Detached
Property Description
Get ready for this Gem - Beautiful 3 bedroom & 2 full bathroom rancher located in the desirable community of Dogwood Village. Nestled away in the back Cul-De-Sac of Boxwood lane you'll find this treasure on .31 acres in walking distance to shops, restaurant & the community park in Galena. Featuring one floor living with a spacious kitchen and dining area that connects to family room & deck. Large master bedroom with its attached master bath, along with 2 more bedrooms & a 2nd full bath all on 1 level. Plenty of storage with attached garage with shelving and attic has been decked for extra storage also. Back yard offers privacy with a nice tree buffer & a relaxing deck . Newer HVAC system while roof was replaced in the fall of 2018. Don't miss out on this fantastic home.
Location
State MD
County Kent
Zoning R-1
Rooms
Other Rooms Primary Bedroom, Bedroom 2, Bedroom 3, Kitchen, Family Room, Primary Bathroom, Full Bath
Main Level Bedrooms 3
Interior
Interior Features Combination Kitchen/Dining, Attic, Carpet, Ceiling Fan(s), Entry Level Bedroom, Family Room Off Kitchen, Floor Plan - Open, Kitchen - Eat-In, Kitchen - Table Space, Primary Bath(s)
Hot Water Electric
Heating Heat Pump(s)
Cooling Central A/C
Flooring Carpet, Laminate Plank
Equipment Stainless Steel Appliances, Dishwasher, Disposal, Dryer, Exhaust Fan, Oven/Range - Electric, Refrigerator, Washer, Water Heater
Fireplace N
Window Features Double Hung,Double Pane,Energy Efficient,Vinyl Clad
Appliance Stainless Steel Appliances, Dishwasher, Disposal, Dryer, Exhaust Fan, Oven/Range - Electric, Refrigerator, Washer, Water Heater
Heat Source Electric
Laundry Main Floor
Exterior
Exterior Feature Deck(s)
Parking Features Garage - Front Entry, Garage Door Opener, Inside Access
Garage Spaces 5.0
Water Access N
Roof Type Architectural Shingle
Street Surface Black Top
Accessibility None
Porch Deck(s)
Road Frontage City/County
Attached Garage 1
Total Parking Spaces 5
Garage Y
Building
Lot Description Cul-de-sac
Story 1
Foundation Crawl Space
Sewer Public Sewer
Water Public
Architectural Style Ranch/Rambler
Level or Stories 1
Additional Building Above Grade
Structure Type Dry Wall
New Construction N
Schools
High Schools Kent County
School District Kent County Public Schools
Others
Senior Community No
Tax ID 1501027611
Ownership Fee Simple
SqFt Source Estimated
Special Listing Condition Standard
Read Less
Want to know what your home might be worth? Contact us for a FREE valuation!

Our team is ready to help you sell your home for the highest possible price ASAP

Bought with Sean P McCracken • RE/MAX Eagle Realty
GET MORE INFORMATION





