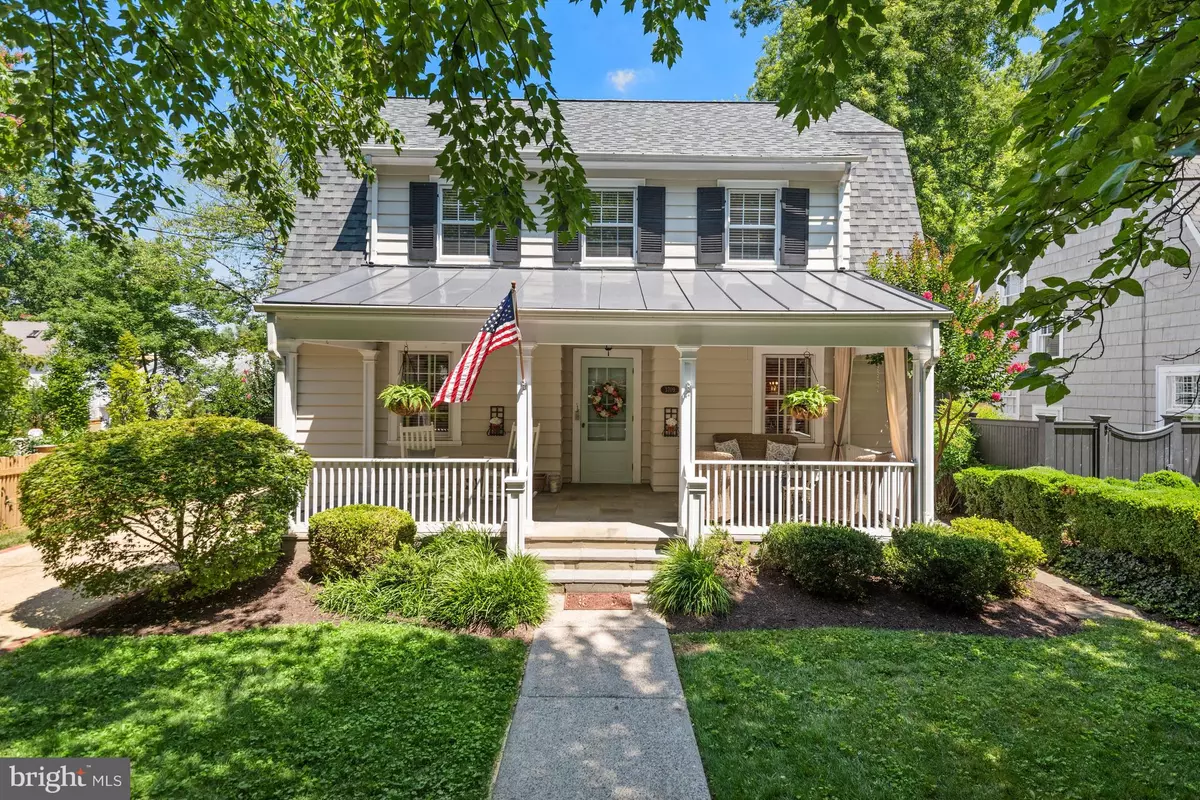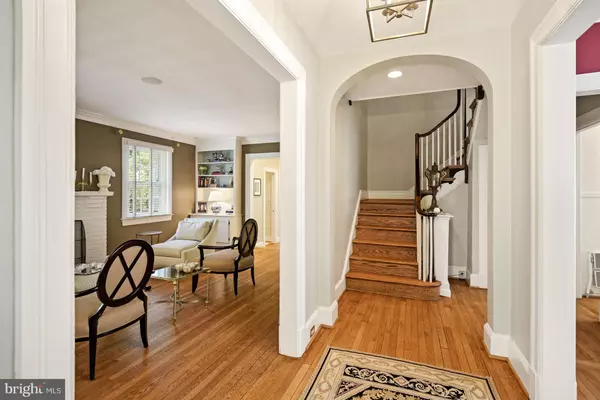$1,900,000
$1,900,000
For more information regarding the value of a property, please contact us for a free consultation.
3709 UNDERWOOD ST Chevy Chase, MD 20815
4 Beds
4 Baths
3,864 SqFt
Key Details
Sold Price $1,900,000
Property Type Single Family Home
Sub Type Detached
Listing Status Sold
Purchase Type For Sale
Square Footage 3,864 sqft
Price per Sqft $491
Subdivision Otterbourne
MLS Listing ID MDMC2060352
Sold Date 08/24/22
Style Colonial
Bedrooms 4
Full Baths 3
Half Baths 1
HOA Y/N N
Abv Grd Liv Area 3,264
Originating Board BRIGHT
Year Built 1928
Annual Tax Amount $13,432
Tax Year 2021
Lot Size 6,250 Sqft
Acres 0.14
Property Description
This delightful four bedroom, three and a half bath home, located blocks from the shops at Brookville and Chevy Chase Circle, is a slice of home-town Americana. In addition to its proximity to schools and shopping, Underwood Street is leafy and quiet, making this home an oasis of calm. Renovated in 2005, the living space is much larger than it appears and features a wide front porch, classic center hall layout, original red oak hardwood floors, an updated kitchen with high-end appliances, and a first-floor powder room. The home also boasts an extensive two-level rear addition with a mud room, office, beautiful family room, expansive screened porch, and large upstairs primary suite. All four bedrooms are spacious and airy and both upstairs full baths are completely renovated. Add to this a fenced and gated backyard with a detached garage for extra storage, three fireplaces, surround sound, basement rec room with a full bath and plenty of storage, two convenient laundry rooms one in the basement and one on the second level, and you get a move-in ready home that has it all.
Location
State MD
County Montgomery
Zoning R60
Rooms
Other Rooms Living Room, Dining Room, Primary Bedroom, Bedroom 2, Bedroom 3, Bedroom 4, Kitchen, Family Room, Laundry, Mud Room, Office, Recreation Room, Utility Room, Bathroom 2, Bathroom 3, Primary Bathroom, Screened Porch
Basement Daylight, Partial, Fully Finished, Interior Access, Sump Pump, Water Proofing System
Interior
Interior Features Attic, Built-Ins, Breakfast Area, Chair Railings, Crown Moldings, Family Room Off Kitchen, Floor Plan - Open, Formal/Separate Dining Room, Kitchen - Gourmet, Primary Bath(s), Recessed Lighting, Soaking Tub, Tub Shower, Upgraded Countertops, Walk-in Closet(s), Window Treatments, Wood Floors
Hot Water Natural Gas
Heating Radiator
Cooling Central A/C, Programmable Thermostat, Zoned
Flooring Carpet, Hardwood
Fireplaces Number 3
Fireplaces Type Gas/Propane, Mantel(s), Wood
Equipment Built-In Range, Dishwasher, Disposal, Dryer, Dryer - Front Loading, Range Hood, Refrigerator, Stainless Steel Appliances, Washer - Front Loading, Washer/Dryer Stacked, Water Heater, Microwave
Fireplace Y
Window Features Double Hung,Double Pane
Appliance Built-In Range, Dishwasher, Disposal, Dryer, Dryer - Front Loading, Range Hood, Refrigerator, Stainless Steel Appliances, Washer - Front Loading, Washer/Dryer Stacked, Water Heater, Microwave
Heat Source Natural Gas
Laundry Lower Floor, Upper Floor
Exterior
Exterior Feature Patio(s), Porch(es), Deck(s), Screened
Parking Features Garage Door Opener, Other
Garage Spaces 2.0
Fence Rear
Utilities Available Natural Gas Available, Sewer Available, Water Available, Electric Available
Water Access N
Roof Type Asphalt
Accessibility None
Porch Patio(s), Porch(es), Deck(s), Screened
Total Parking Spaces 2
Garage Y
Building
Lot Description Front Yard, Landscaping, Level, Rear Yard
Story 3
Foundation Other
Sewer Public Sewer
Water Public
Architectural Style Colonial
Level or Stories 3
Additional Building Above Grade, Below Grade
Structure Type Dry Wall,Plaster Walls
New Construction N
Schools
Elementary Schools Chevy Chase
Middle Schools Silver Creek
High Schools Bethesda-Chevy Chase
School District Montgomery County Public Schools
Others
Senior Community No
Tax ID 160700527816
Ownership Fee Simple
SqFt Source Assessor
Special Listing Condition Standard
Read Less
Want to know what your home might be worth? Contact us for a FREE valuation!

Our team is ready to help you sell your home for the highest possible price ASAP

Bought with Elizabeth M Lavette • Washington Fine Properties, LLC
GET MORE INFORMATION





