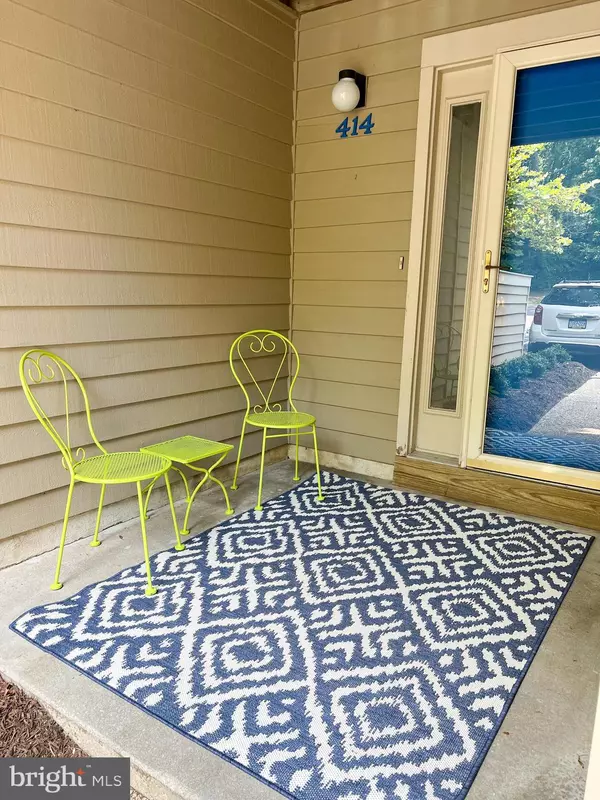$398,000
$369,000
7.9%For more information regarding the value of a property, please contact us for a free consultation.
20830 SPRING LAKE DR #414 Rehoboth Beach, DE 19971
1 Bed
2 Baths
Key Details
Sold Price $398,000
Property Type Condo
Sub Type Condo/Co-op
Listing Status Sold
Purchase Type For Sale
Subdivision Spring Lake
MLS Listing ID DESU2026010
Sold Date 08/23/22
Style Contemporary
Bedrooms 1
Full Baths 1
Half Baths 1
Condo Fees $1,180/qua
HOA Y/N N
Originating Board BRIGHT
Year Built 1985
Annual Tax Amount $944
Tax Year 2021
Lot Dimensions 0.00 x 0.00
Property Description
How many times have you said "I missed my chance to buy at the beach".......Well, rewind, push play and look what we have for you. This is "turnkey" like no other. Everything you see is included in the ready-made beach getaway. (OK....... my guitar is excluded, but I left it there for anyone who feels compelled to serenade their significant other while visiting this gem.) This tastefully decorated one bedroom, one and a half bathroom unit lives large with an incredibly light, bright and open floor plan. New flooring, updated kitchen and baths, freshly painted throughout and fully furnished make this the "best deal" at the beach. Do not miss the Murphy bed hidden inside the dining room buffet. Easy and creative answer to guest sleepovers .....slide the dining room table and open cabinet. The bed is already made! The world is your oyster while enjoying morning coffee on the front patio or "al fresco" dining and cocktails on the rear patio overlooking spacious greenspace and pond. Outdoor shower and assigned parking included. The Spring Lake community offers an inviting outdoor pool, nature pathways and beautifully maintained common grounds to enjoy. Easy access by foot, bike or scooter to all things Rehoboth Beach has to offer including shopping, restaurants, wine shop and the beautiful Delaware coastline. Your dream of living at the beach really can come true.
Location
State DE
County Sussex
Area Lewes Rehoboth Hundred (31009)
Zoning HR-2
Rooms
Other Rooms Living Room, Dining Room, Primary Bedroom, Kitchen, Foyer, Utility Room
Main Level Bedrooms 1
Interior
Interior Features Bar, Ceiling Fan(s), Dining Area, Entry Level Bedroom, Floor Plan - Open, Walk-in Closet(s)
Hot Water Electric
Heating Forced Air
Cooling Central A/C
Fireplaces Type Wood
Equipment Built-In Microwave, Dishwasher, Disposal, Dryer - Front Loading, Washer - Front Loading, Oven/Range - Electric, Refrigerator, Icemaker, Water Heater
Furnishings Yes
Fireplace Y
Appliance Built-In Microwave, Dishwasher, Disposal, Dryer - Front Loading, Washer - Front Loading, Oven/Range - Electric, Refrigerator, Icemaker, Water Heater
Heat Source Electric
Laundry Main Floor, Dryer In Unit, Washer In Unit
Exterior
Exterior Feature Patio(s)
Garage Spaces 1.0
Parking On Site 1
Amenities Available Pool - Outdoor
Water Access N
View Pond
Accessibility Level Entry - Main
Porch Patio(s)
Total Parking Spaces 1
Garage N
Building
Story 1
Unit Features Garden 1 - 4 Floors
Sewer Public Sewer
Water Public
Architectural Style Contemporary
Level or Stories 1
Additional Building Above Grade, Below Grade
New Construction N
Schools
School District Cape Henlopen
Others
Pets Allowed Y
HOA Fee Include Common Area Maintenance,Ext Bldg Maint,Lawn Maintenance,Management,Pool(s),Reserve Funds,Road Maintenance
Senior Community No
Tax ID 334-20.00-1.00-414
Ownership Condominium
Acceptable Financing Cash, Conventional
Listing Terms Cash, Conventional
Financing Cash,Conventional
Special Listing Condition Standard
Pets Allowed Cats OK, Dogs OK
Read Less
Want to know what your home might be worth? Contact us for a FREE valuation!

Our team is ready to help you sell your home for the highest possible price ASAP

Bought with Non Member • Metropolitan Regional Information Systems, Inc.

GET MORE INFORMATION





