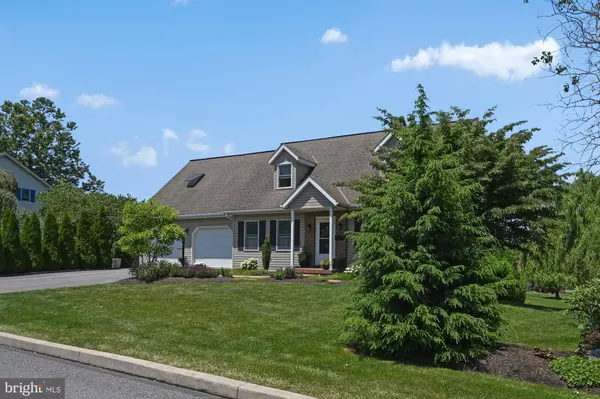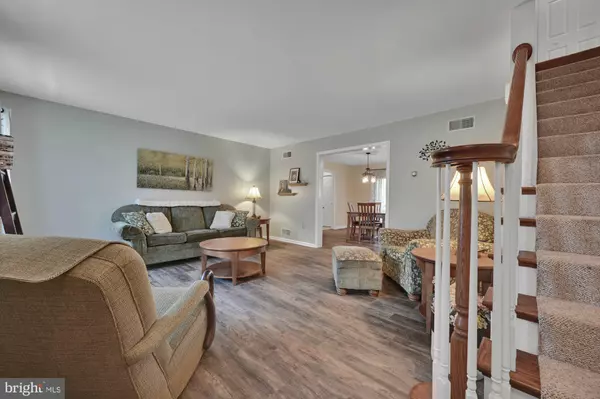$355,000
$339,000
4.7%For more information regarding the value of a property, please contact us for a free consultation.
1250 BIRCH RD Lebanon, PA 17042
4 Beds
3 Baths
2,611 SqFt
Key Details
Sold Price $355,000
Property Type Single Family Home
Sub Type Detached
Listing Status Sold
Purchase Type For Sale
Square Footage 2,611 sqft
Price per Sqft $135
Subdivision Rockledge Meadows
MLS Listing ID PALN2005660
Sold Date 08/15/22
Style Cape Cod
Bedrooms 4
Full Baths 3
HOA Y/N N
Abv Grd Liv Area 1,911
Originating Board BRIGHT
Year Built 1996
Annual Tax Amount $4,863
Tax Year 2021
Lot Size 0.430 Acres
Acres 0.43
Property Description
Welcome to this beautifully maintained Cape Cod on the south side! When you pull up, you'll notice the gorgeous landscaping that dresses the front of the home. The main floor has an open living/dining/kitchen space with new granite counter tops and vinyl plank flooring. Off the dining area, there is a mud room with a pantry and laundry area, and it also offers access to the oversized 2-car garage. You may also walk out to the covered top, composite deck from the dining area through the hinged patio door that offers additional natural light. Past the kitchen, there is a spacious full bathroom, and a main floor bedroom that is currently being used as a play area. The upstairs contains 3 additional bedrooms and 2 bathrooms, and not to mention all of the hall-lined closet space! When you head down to the basement, you'll find some additional living space and a great sized storage area as well. From the basement, you can head out to the back yard through the sliding glass doors that bring you to a patio and some stairs that take you up to the top deck, or you can also check out the lower deck topped with the beautiful wisteria! This back yard and deck area boast some fantastic entertaining space. Schedule your showing before it's gone!
Location
State PA
County Lebanon
Area South Lebanon Twp (13230)
Zoning RESIDENTIAL
Rooms
Other Rooms Living Room, Dining Room, Primary Bedroom, Bedroom 2, Bedroom 3, Kitchen, Family Room, Bedroom 1, Mud Room, Storage Room, Primary Bathroom, Full Bath
Basement Outside Entrance, Walkout Level, Partially Finished, Poured Concrete
Main Level Bedrooms 1
Interior
Interior Features Carpet, Ceiling Fan(s), Combination Kitchen/Dining, Entry Level Bedroom, Floor Plan - Open, Primary Bath(s), Recessed Lighting, Skylight(s), Upgraded Countertops, Walk-in Closet(s)
Hot Water Natural Gas
Heating Forced Air
Cooling Central A/C
Equipment Dishwasher, Disposal, Oven/Range - Electric, Water Dispenser, Microwave, Refrigerator
Appliance Dishwasher, Disposal, Oven/Range - Electric, Water Dispenser, Microwave, Refrigerator
Heat Source Natural Gas
Laundry Main Floor
Exterior
Parking Features Additional Storage Area, Garage - Front Entry, Garage Door Opener, Inside Access, Oversized
Garage Spaces 6.0
Water Access N
Roof Type Asphalt
Accessibility 2+ Access Exits
Attached Garage 2
Total Parking Spaces 6
Garage Y
Building
Lot Description Landscaping
Story 1.5
Foundation Block
Sewer Public Sewer
Water Public
Architectural Style Cape Cod
Level or Stories 1.5
Additional Building Above Grade, Below Grade
New Construction N
Schools
School District Cornwall-Lebanon
Others
Senior Community No
Tax ID 30-2349261-369030-0000
Ownership Fee Simple
SqFt Source Assessor
Acceptable Financing Cash, Conventional, FHA, VA
Listing Terms Cash, Conventional, FHA, VA
Financing Cash,Conventional,FHA,VA
Special Listing Condition Standard
Read Less
Want to know what your home might be worth? Contact us for a FREE valuation!

Our team is ready to help you sell your home for the highest possible price ASAP

Bought with Joseph W. Buchert • Iron Valley Real Estate of Lancaster
GET MORE INFORMATION





