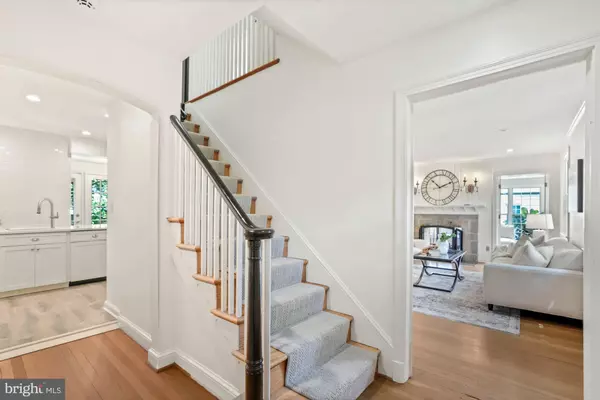$1,852,500
$1,695,000
9.3%For more information regarding the value of a property, please contact us for a free consultation.
5309 BLACKISTONE RD Bethesda, MD 20816
4 Beds
3 Baths
3,200 SqFt
Key Details
Sold Price $1,852,500
Property Type Single Family Home
Sub Type Detached
Listing Status Sold
Purchase Type For Sale
Square Footage 3,200 sqft
Price per Sqft $578
Subdivision Westmoreland Hills
MLS Listing ID MDMC2061222
Sold Date 08/15/22
Style Cape Cod
Bedrooms 4
Full Baths 3
HOA Y/N N
Abv Grd Liv Area 3,200
Originating Board BRIGHT
Year Built 1936
Annual Tax Amount $11,412
Tax Year 2017
Lot Size 6,300 Sqft
Acres 0.14
Property Description
***Open Sat (July 23rd) 2-4pm & Sun (July 24th) 1-3pm***
This stunning stone residence sits proudly in the heart of picturesque Westmoreland Hills. The interior & exterior spaces are inviting and perfect for high-style living. Rare main level bedroom suite. Exceptional sun room, -perfect for remote working or use as a glorious family room with sweeping views of the neighborhood. Renovated and move-in ready complete with Pella custom windows! Backyard oasis is perfect for entertaining.
So close-in to DC yet nestled on a peaceful, very low traffic side street. Walk to the park and stroll to the Capital Crescent Hiker / Biker Trail with access near the bottom of the street!
Location
State MD
County Montgomery
Zoning R60
Direction South
Rooms
Basement Rear Entrance, Fully Finished, Daylight, Full
Main Level Bedrooms 1
Interior
Interior Features Kitchen - Table Space, Dining Area, Kitchen - Eat-In, Entry Level Bedroom, Upgraded Countertops, Primary Bath(s), Wood Floors, Floor Plan - Traditional
Hot Water Natural Gas
Heating Radiator
Cooling Central A/C, Heat Pump(s)
Fireplaces Number 3
Fireplaces Type Double Sided
Fireplace Y
Window Features Double Pane,Replacement
Heat Source Natural Gas, Electric
Laundry Has Laundry, Lower Floor
Exterior
Exterior Feature Deck(s), Patio(s)
Garage Spaces 5.0
Fence Decorative, Fully, Picket, Other
Water Access N
Roof Type Slate
Accessibility Other
Porch Deck(s), Patio(s)
Total Parking Spaces 5
Garage N
Building
Lot Description Landscaping, Premium
Story 3
Foundation Block
Sewer Public Sewer
Water Public
Architectural Style Cape Cod
Level or Stories 3
Additional Building Above Grade
New Construction N
Schools
Elementary Schools Westbrook
Middle Schools Westland
High Schools Bethesda-Chevy Chase
School District Montgomery County Public Schools
Others
Senior Community No
Tax ID 160700547643
Ownership Fee Simple
SqFt Source Estimated
Acceptable Financing Conventional
Listing Terms Conventional
Financing Conventional
Special Listing Condition Standard
Read Less
Want to know what your home might be worth? Contact us for a FREE valuation!

Our team is ready to help you sell your home for the highest possible price ASAP

Bought with David A Abrams • Compass
GET MORE INFORMATION





