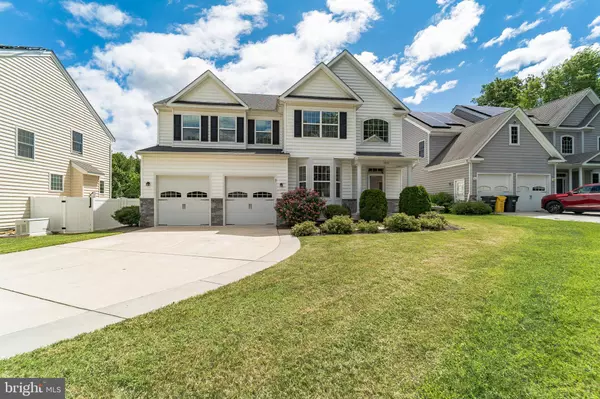$849,000
$849,000
For more information regarding the value of a property, please contact us for a free consultation.
1813 CHANEYS GRANT CT Crofton, MD 21114
6 Beds
4 Baths
4,616 SqFt
Key Details
Sold Price $849,000
Property Type Single Family Home
Sub Type Detached
Listing Status Sold
Purchase Type For Sale
Square Footage 4,616 sqft
Price per Sqft $183
Subdivision Chaneys Grant At Crofton
MLS Listing ID MDAA2036488
Sold Date 08/12/22
Style Colonial
Bedrooms 6
Full Baths 3
Half Baths 1
HOA Fees $66/ann
HOA Y/N Y
Abv Grd Liv Area 3,136
Originating Board BRIGHT
Year Built 2012
Annual Tax Amount $7,200
Tax Year 2021
Lot Size 9,471 Sqft
Acres 0.22
Property Description
STRIKING, CUSTOM-BUILT 6 BEDROOM MODERN COLONIAL IN CROFTON WITH OVER 4,600 OF FINISHED SQUARE FEET! At only 10 years young and with many upgrades throughout, this home purely shows like a model. It is equipped with everything you are looking for, and much more. The designer choices in this stunning home truly set it apart from any other. You'll love the home from the moment you pull up, with its manicured landscaping, sparkling white siding with partial stone front, sleek black shutters, and covered porch. Enter the home and admire its lovely 2-story foyer. There are 9 ft ceilings, gleaming hardwood floors, and craftsman style columns throughout majority of the main level. Living room with bay windows and crown molding. The separate formal dining also has crown molding and chair rail. Spectacular kitchen with all-wood cabinetry, granite counter tops, huge island with cooktop and extra cabinet space, peninsula with eat-in breakfast bar and sink, high-end JennAir appliances, recessed lighting, and pantry. Inviting family room with a fireplace, mantle, and stylish picture window. Morning room with elevated ceiling, skylight, large windows, and glass door leading you out to the composite deck with vinyl railings, and walk-out staircase. The powder room and access to the 2-car garage are also on the first floor. The upstairs has remarkable vaulted ceilings throughout each room. Enormous 25'x15' primary suite with 2 walk-in closets. Its private retreat-style full bathroom comes with 2 vanities, custom tiling, separate soaking tub, shower with frameless glass door, tile surround, built-in bench, and rainfall shower head. The second and third bedrooms each have a walk-in closet. Bedroom #4 is located just across the hallway and currently being used as an in-home office. The separate laundry room and another full bathroom complete this level. Basement is completely finished for you. The lower level contains bedroom #5 with large walk-in closet, third full bathroom with sleek vanity, porcelain vessel sink, and shower. Additional basement features include; bedroom #6, work-out area, large rec room, ample of closet storage space, utility room, rough-in for future wet bar, and hard-wired for surround sound. The sliding glass door leads out to the backyard with a 6 ft vinyl privacy fence. Home is located just across the street and walking distance to the sought after schools of Crofton High and Crofton Middle. Crofton Country Club is also just blocks away. You must tour this home to truly believe its overall quality. Schedule your showing today! You won't regret it!
Location
State MD
County Anne Arundel
Zoning R5
Rooms
Basement Connecting Stairway, Full, Fully Finished, Heated, Interior Access, Outside Entrance, Walkout Level, Windows
Interior
Interior Features Carpet, Ceiling Fan(s), Crown Moldings, Family Room Off Kitchen, Formal/Separate Dining Room, Kitchen - Island, Pantry, Primary Bath(s), Recessed Lighting, Upgraded Countertops, Walk-in Closet(s), Wood Floors
Hot Water Natural Gas
Heating Heat Pump(s)
Cooling Central A/C
Flooring Hardwood
Fireplaces Number 1
Equipment Built-In Microwave, Dishwasher, Dryer, Exhaust Fan, Freezer, Oven - Wall, Refrigerator, Stainless Steel Appliances, Washer, Water Heater, Cooktop
Fireplace Y
Appliance Built-In Microwave, Dishwasher, Dryer, Exhaust Fan, Freezer, Oven - Wall, Refrigerator, Stainless Steel Appliances, Washer, Water Heater, Cooktop
Heat Source Natural Gas
Laundry Upper Floor
Exterior
Exterior Feature Deck(s)
Parking Features Garage - Front Entry, Inside Access
Garage Spaces 7.0
Fence Fully, Vinyl
Water Access N
Accessibility None
Porch Deck(s)
Attached Garage 2
Total Parking Spaces 7
Garage Y
Building
Story 3
Foundation Permanent
Sewer Public Sewer
Water Public
Architectural Style Colonial
Level or Stories 3
Additional Building Above Grade, Below Grade
Structure Type 9'+ Ceilings,2 Story Ceilings,Vaulted Ceilings
New Construction N
Schools
Elementary Schools Crofton Woods
Middle Schools Crofton
High Schools Crofton
School District Anne Arundel County Public Schools
Others
Senior Community No
Tax ID 020216490222992
Ownership Fee Simple
SqFt Source Assessor
Special Listing Condition Standard
Read Less
Want to know what your home might be worth? Contact us for a FREE valuation!

Our team is ready to help you sell your home for the highest possible price ASAP

Bought with DARSHEIKA S GILES • Century 21 Redwood Realty
GET MORE INFORMATION





