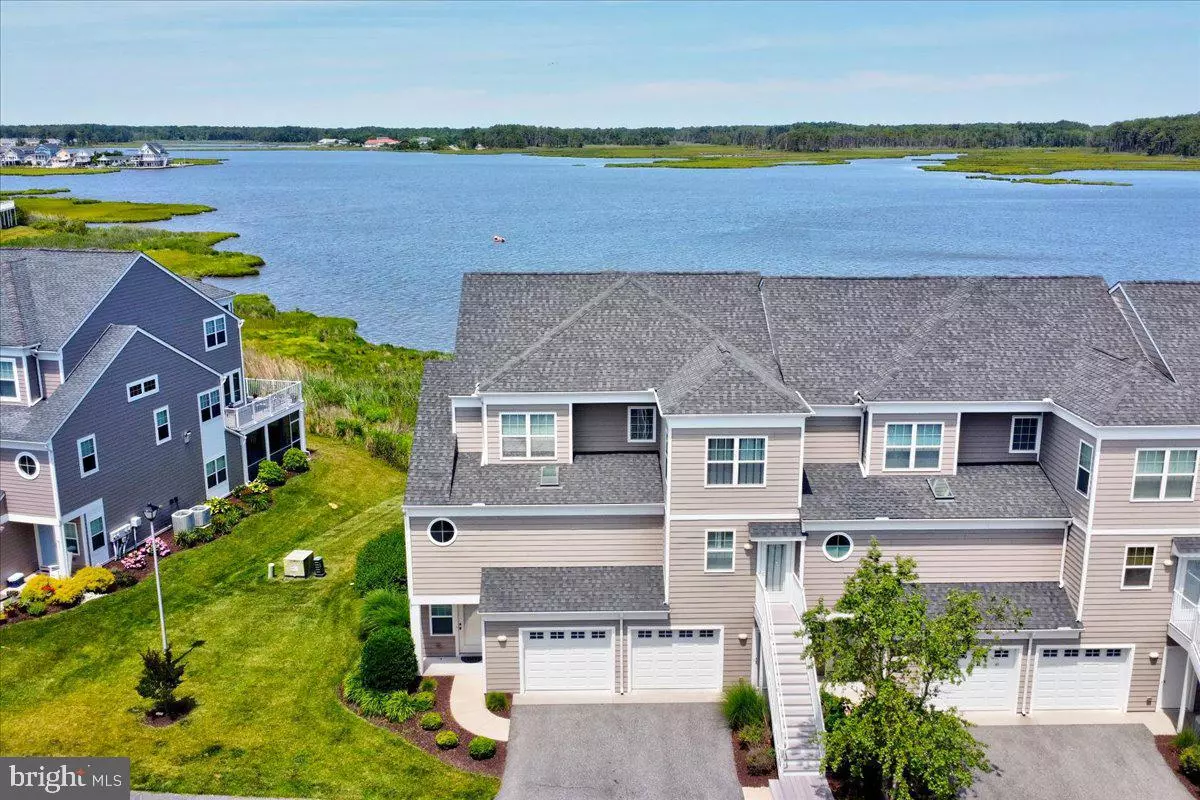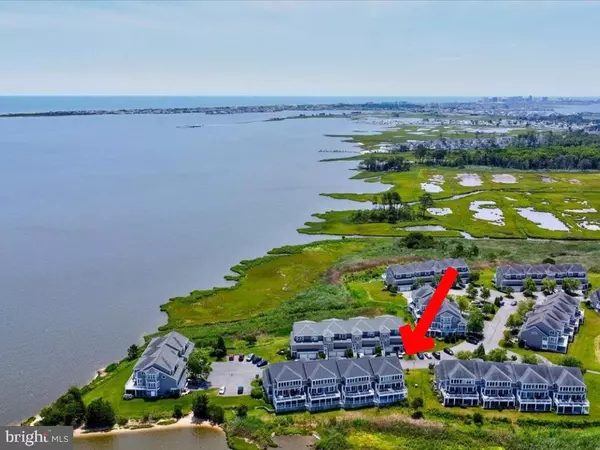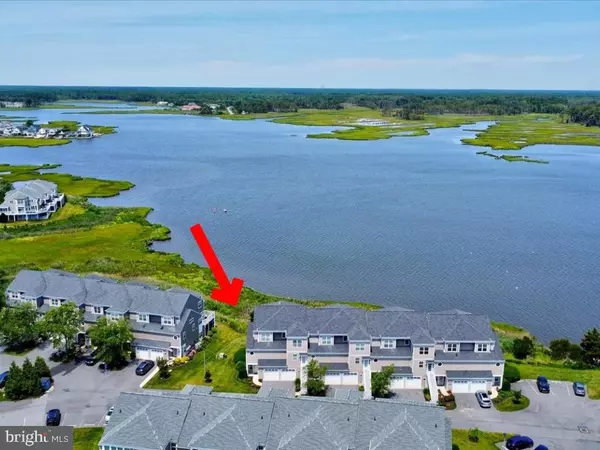$750,000
$759,000
1.2%For more information regarding the value of a property, please contact us for a free consultation.
38351 OCEAN VISTA DR #1139 Selbyville, DE 19975
3 Beds
4 Baths
2,700 SqFt
Key Details
Sold Price $750,000
Property Type Condo
Sub Type Condo/Co-op
Listing Status Sold
Purchase Type For Sale
Square Footage 2,700 sqft
Price per Sqft $277
Subdivision Bayville Shores
MLS Listing ID DESU2024224
Sold Date 08/11/22
Style Coastal
Bedrooms 3
Full Baths 3
Half Baths 1
Condo Fees $1,315/qua
HOA Y/N N
Abv Grd Liv Area 2,700
Originating Board BRIGHT
Year Built 2013
Annual Tax Amount $1,435
Tax Year 2021
Property Description
TURN KEY BAY FRONT END OF ROW IN BAYVILLE SHORES! You won't believe the sunsets - truly breathtaking! Sold FULLY FURNISHED. Just 3 miles to the BEACH, and minutes to Freeman Stage, Harris Teeter, restaurants, and FUN! All 3 bedrooms have ensuite baths - first level bedroom with ensuite bath (double sinks, soaking tub, and separate shower), wet bar beverage station, sitting area, and a large walk out covered lanai - have your coffee with a VIEW! Second level features kitchen with tons of storage space, double ovens & all s/s GE appliances. Dining area opens into family room with gas fireplace for cool evenings and more stunning water views...walk out onto the sundeck for additional outdoor living space and summer dinners outside overlooking the bay. Gleaming Hardwood floors in main living area and stairs - this home has been beautifully maintained, and is perfect for family gatherings! Top floor has 2 additional bedrooms with full baths - the 2nd owner's suite on this floor is also very spacious with sitting area and beautiful views of the water. Enjoy community amenities like a large outdoor pool, fitness center, sand volley ball courts, pickleball courts, tennis courts, boat storage available, walking and bicycling trails, kayak storage, boat launch, fishing pier on stocked ponds etc. This home is just steps from the community sandy beach & ad hoc kayak launch. Have the beach retreat - and the water VIEWS - you've always dreamed of! GOLFERS- you are just 10 minutes to a beautiful challenging Jack Nicklaus Golf Course. For all BOATING enthusiasts you are just minutes from the bay! Come live your Best Beach Life in Delaware! Plus enjoy Delaware's low property taxes! Community allows vacation rentals.
Location
State DE
County Sussex
Area Baltimore Hundred (31001)
Zoning RESIDENTIAL
Rooms
Other Rooms Living Room, Dining Room, Primary Bedroom, Bedroom 2, Bedroom 3, Kitchen, Family Room, Laundry, Half Bath
Main Level Bedrooms 1
Interior
Interior Features Entry Level Bedroom, Skylight(s), Ceiling Fan(s), Breakfast Area, Attic, Floor Plan - Open, Primary Bedroom - Bay Front, Bathroom - Soaking Tub, Bathroom - Stall Shower, Wet/Dry Bar, Wood Floors
Hot Water Electric
Heating Heat Pump(s)
Cooling Central A/C
Fireplaces Number 1
Fireplaces Type Gas/Propane
Equipment Dishwasher, Disposal, Icemaker, Refrigerator, Oven/Range - Electric, Water Heater, Built-In Microwave, Washer, Dryer, Oven - Double, Stainless Steel Appliances
Furnishings Yes
Fireplace Y
Appliance Dishwasher, Disposal, Icemaker, Refrigerator, Oven/Range - Electric, Water Heater, Built-In Microwave, Washer, Dryer, Oven - Double, Stainless Steel Appliances
Heat Source Electric
Exterior
Exterior Feature Deck(s), Patio(s)
Parking Features Garage - Front Entry
Garage Spaces 1.0
Amenities Available Basketball Courts, Boat Ramp, Community Center, Fitness Center, Tennis Courts, Pier/Dock, Tot Lots/Playground, Swimming Pool, Jog/Walk Path, Volleyball Courts, Beach, Bike Trail, Lake
Water Access Y
View Bay, Water
Roof Type Architectural Shingle
Accessibility None
Porch Deck(s), Patio(s)
Attached Garage 1
Total Parking Spaces 1
Garage Y
Building
Story 3
Foundation Slab
Sewer Public Sewer
Water Community
Architectural Style Coastal
Level or Stories 3
Additional Building Above Grade
New Construction N
Schools
School District Indian River
Others
Pets Allowed Y
HOA Fee Include Common Area Maintenance,Lawn Maintenance,Management,Pier/Dock Maintenance,Pool(s),Recreation Facility,Reserve Funds,Road Maintenance,Snow Removal,Trash,Water,Insurance
Senior Community No
Tax ID 533-13.00-2.00-1139
Ownership Fee Simple
SqFt Source Estimated
Acceptable Financing Cash, Conventional
Listing Terms Cash, Conventional
Financing Cash,Conventional
Special Listing Condition Standard
Pets Allowed No Pet Restrictions
Read Less
Want to know what your home might be worth? Contact us for a FREE valuation!

Our team is ready to help you sell your home for the highest possible price ASAP

Bought with Helen E. Neisser • Keller Williams Realty
GET MORE INFORMATION





