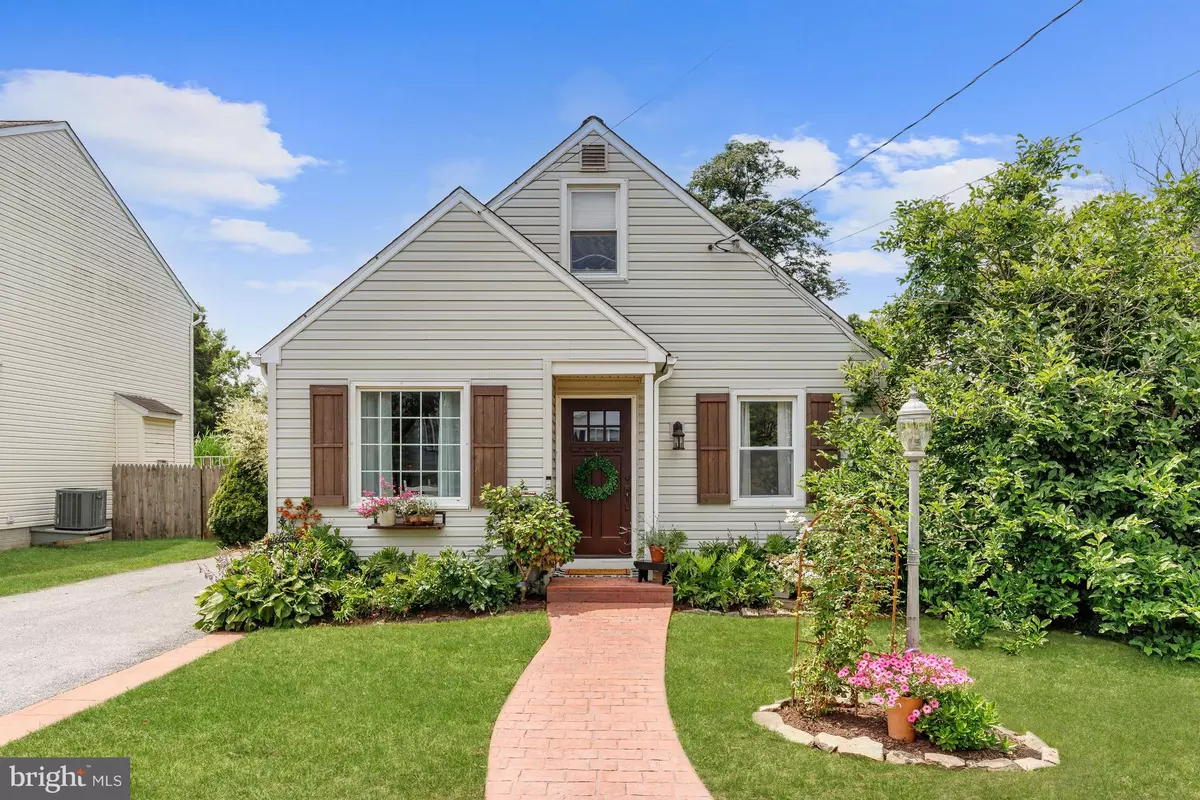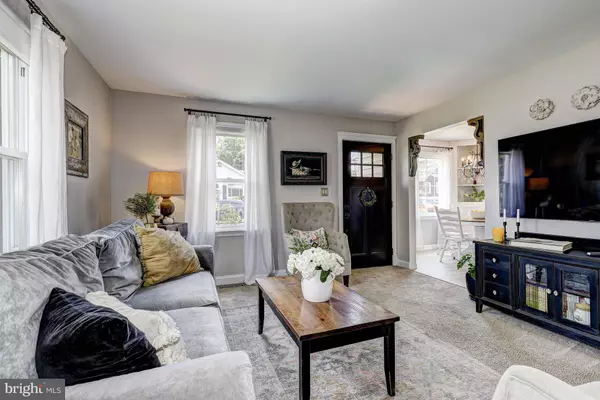$295,000
$275,000
7.3%For more information regarding the value of a property, please contact us for a free consultation.
8712 EDDINGTON RD Parkville, MD 21234
3 Beds
1 Bath
1,110 SqFt
Key Details
Sold Price $295,000
Property Type Single Family Home
Sub Type Detached
Listing Status Sold
Purchase Type For Sale
Square Footage 1,110 sqft
Price per Sqft $265
Subdivision Rosina Dei
MLS Listing ID MDBC2042282
Sold Date 08/11/22
Style Cape Cod
Bedrooms 3
Full Baths 1
HOA Y/N N
Abv Grd Liv Area 1,110
Originating Board BRIGHT
Year Built 1951
Annual Tax Amount $2,537
Tax Year 2021
Lot Size 7,500 Sqft
Acres 0.17
Lot Dimensions 1.00 x
Property Sub-Type Detached
Property Description
Beautiful cape cod home! Enchantment begins in the exquisitely manicured lawn with the sights and aromas of lush flowers and foliage guiding you to the front door. Enter the cozy living room with plush carpet, neutral color palette accented by amazing architectural details throughout that provide warmth and charm. Let the kitchen provide ample opportunity to create gourmet inspired meals boasting stainless steel appliances, striking backsplash, display cabinetry and modern laminate plank floor. With its delightfully open and airy silhouette, the dining area highlighted by custom corner-built ins bestowing dentil molding accents awaits that first soothing sip of your favorite latte. An elegant full bath and two bedrooms each with their own charm complete the main level. Relax and unwind in the upper-level bed boasting a shiplap accent wall and cathedral style ceiling. The adjacent loft is ideal for a bedroom or an office to maintain the work from home lifestyle. The joy of this home extends to the backyard paradise spotlighted by an impressive gazebo, generously sized deck, pool and amazing rear lawn; the perfect backdrop for hosting celebrations and gatherings of all types! This home is a must see and wont last long! Parkville has several parks where you can enjoy sports and nature, such as Double Rock and Belmont parks. It's easy to reach Baltimore by car, as it's only 7 miles away. The main artery in town, Harford Road has everything you need all in one location. Major commuter routes include I-95, I-695 and US-Rt. 1. (Ground Rent to be confirmed by title.)
Location
State MD
County Baltimore
Zoning RESIDENTIAL
Rooms
Other Rooms Living Room, Dining Room, Primary Bedroom, Bedroom 2, Bedroom 3, Kitchen, Laundry, Loft
Main Level Bedrooms 2
Interior
Interior Features Built-Ins, Ceiling Fan(s), Combination Kitchen/Dining, Dining Area, Entry Level Bedroom, Floor Plan - Traditional, Kitchen - Eat-In, Kitchen - Table Space, Recessed Lighting, Tub Shower, Upgraded Countertops
Hot Water Natural Gas
Heating Forced Air
Cooling Central A/C, Ceiling Fan(s)
Flooring Carpet, Laminate Plank
Equipment Built-In Microwave, Dishwasher, Disposal, Dryer, Icemaker, Oven/Range - Gas, Refrigerator, Stainless Steel Appliances, Washer, Stove
Fireplace N
Window Features Double Hung,Screens,Vinyl Clad
Appliance Built-In Microwave, Dishwasher, Disposal, Dryer, Icemaker, Oven/Range - Gas, Refrigerator, Stainless Steel Appliances, Washer, Stove
Heat Source Natural Gas
Laundry Has Laundry, Upper Floor, Washer In Unit, Dryer In Unit
Exterior
Exterior Feature Deck(s)
Garage Spaces 2.0
Fence Wood
Pool Above Ground
Water Access N
View Garden/Lawn, Trees/Woods
Accessibility Other
Porch Deck(s)
Total Parking Spaces 2
Garage N
Building
Lot Description Landscaping, Rear Yard, No Thru Street
Story 2
Foundation Other
Sewer Public Sewer
Water Public
Architectural Style Cape Cod
Level or Stories 2
Additional Building Above Grade, Below Grade
Structure Type Dry Wall
New Construction N
Schools
Elementary Schools Oakleigh
Middle Schools Pine Grove
High Schools Loch Raven
School District Baltimore County Public Schools
Others
Senior Community No
Tax ID 04090907411310
Ownership Ground Rent
SqFt Source Assessor
Security Features Main Entrance Lock,Smoke Detector
Special Listing Condition Standard
Read Less
Want to know what your home might be worth? Contact us for a FREE valuation!

Our team is ready to help you sell your home for the highest possible price ASAP

Bought with Cynthia L Delzoppo • Northrop Realty
GET MORE INFORMATION





