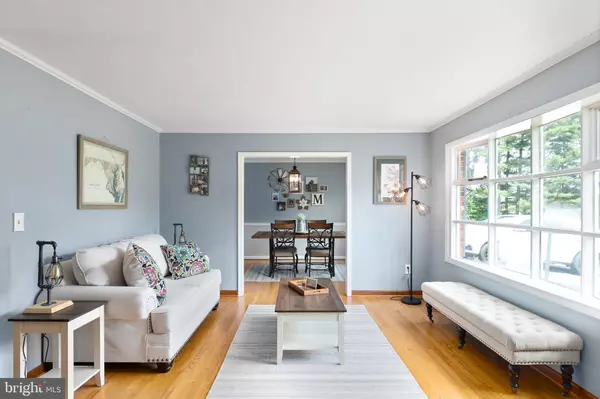$560,000
$525,000
6.7%For more information regarding the value of a property, please contact us for a free consultation.
11441 BROWNINGSVILLE RD Ijamsville, MD 21754
3 Beds
3 Baths
2,241 SqFt
Key Details
Sold Price $560,000
Property Type Single Family Home
Sub Type Detached
Listing Status Sold
Purchase Type For Sale
Square Footage 2,241 sqft
Price per Sqft $249
Subdivision Barnes Knoll
MLS Listing ID MDFR2021562
Sold Date 08/10/22
Style Ranch/Rambler
Bedrooms 3
Full Baths 2
Half Baths 1
HOA Y/N N
Abv Grd Liv Area 1,741
Originating Board BRIGHT
Year Built 1980
Annual Tax Amount $4,136
Tax Year 2018
Lot Size 1.470 Acres
Acres 1.47
Property Description
Welcome Home to this adorable renovated Rancher on 1.47 beautiful acres here in Ijamsville, MD just minutes from I70 and I270! With a spacious addition off of the kitchen, this home is much larger than it appears at first glance and offers several great amenities. As you approach the home, your massive parking pad and oversized garage with loft and additional storage await you. Additional interior features include: beautiful flooring throughout the main level, recently remodeled kitchen with updated countertops and appliances, main level sliding door exits to rear and side patios (great for entertaining), bonus separate office space on main level in the addition, separate primary bath, massive basement with 2 separate rooms for additional sleeping areas/office/play area/storage, unfinished workshop/laundry area in basement, sliding doors to exterior stairwell exit in basement, new water heater 2019, . Exterior features include: new roof 2019, private level backyard lined with mature trees, wide open front yard, new well pump 2019, public park just a few minutes away, additional wide entrance in rear of garage leading to the large storage area and loft. Book your showing today!
Location
State MD
County Frederick
Zoning R1
Rooms
Other Rooms Living Room, Dining Room, Primary Bedroom, Bedroom 2, Bedroom 3, Kitchen, Family Room, Laundry, Office, Workshop, Hobby Room
Basement Full, Walkout Level
Main Level Bedrooms 3
Interior
Interior Features Breakfast Area, Carpet, Cedar Closet(s), Ceiling Fan(s), Entry Level Bedroom, Floor Plan - Traditional, Kitchen - Country, Kitchen - Eat-In, Primary Bath(s), Pantry, Walk-in Closet(s), Water Treat System, Wood Floors, Chair Railings, Crown Moldings, Family Room Off Kitchen, Formal/Separate Dining Room, Kitchen - Table Space, Dining Area
Hot Water Solar, Natural Gas
Heating Heat Pump(s)
Cooling Central A/C
Flooring Engineered Wood, Carpet, Ceramic Tile
Fireplaces Number 1
Fireplaces Type Brick, Wood
Equipment Built-In Range, Built-In Microwave, Dishwasher, Disposal, Dryer, Exhaust Fan, Freezer, Icemaker, Oven/Range - Gas, Refrigerator, Stainless Steel Appliances, Washer, Washer - Front Loading
Fireplace Y
Window Features Bay/Bow,Replacement
Appliance Built-In Range, Built-In Microwave, Dishwasher, Disposal, Dryer, Exhaust Fan, Freezer, Icemaker, Oven/Range - Gas, Refrigerator, Stainless Steel Appliances, Washer, Washer - Front Loading
Heat Source Natural Gas
Laundry Lower Floor
Exterior
Exterior Feature Patio(s)
Parking Features Garage - Front Entry, Additional Storage Area, Garage Door Opener, Oversized
Garage Spaces 2.0
Fence Board, Fully
Water Access N
View Pasture, Scenic Vista
Roof Type Asphalt,Architectural Shingle
Street Surface Black Top
Accessibility Level Entry - Main
Porch Patio(s)
Road Frontage Private
Total Parking Spaces 2
Garage Y
Building
Lot Description Backs to Trees, Not In Development, Rear Yard, Rural
Story 2
Foundation Block
Sewer On Site Septic
Water Well
Architectural Style Ranch/Rambler
Level or Stories 2
Additional Building Above Grade, Below Grade
New Construction N
Schools
School District Frederick County Public Schools
Others
Senior Community No
Tax ID 1109222553
Ownership Fee Simple
SqFt Source Assessor
Acceptable Financing Cash, Conventional, FHA, VA
Listing Terms Cash, Conventional, FHA, VA
Financing Cash,Conventional,FHA,VA
Special Listing Condition Standard
Read Less
Want to know what your home might be worth? Contact us for a FREE valuation!

Our team is ready to help you sell your home for the highest possible price ASAP

Bought with Kenneth A Grant • RE/MAX Plus
GET MORE INFORMATION





