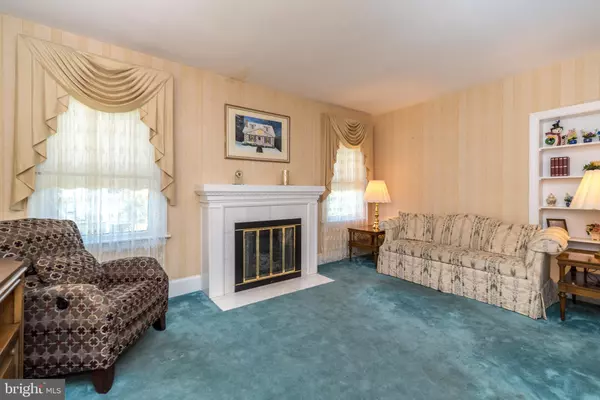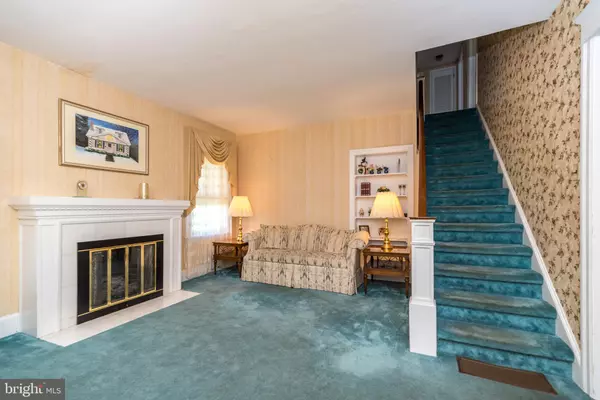$370,000
$389,000
4.9%For more information regarding the value of a property, please contact us for a free consultation.
2235 OAKDALE AVE Glenside, PA 19038
3 Beds
2 Baths
1,729 SqFt
Key Details
Sold Price $370,000
Property Type Single Family Home
Sub Type Detached
Listing Status Sold
Purchase Type For Sale
Square Footage 1,729 sqft
Price per Sqft $213
Subdivision Glenside
MLS Listing ID PAMC2039712
Sold Date 08/09/22
Style Colonial
Bedrooms 3
Full Baths 2
HOA Y/N N
Abv Grd Liv Area 1,729
Originating Board BRIGHT
Year Built 1940
Annual Tax Amount $5,291
Tax Year 2021
Lot Size 7,373 Sqft
Acres 0.17
Lot Dimensions 41.00 x 0.00
Property Description
Dont miss out on this great opportunity to own a 3 bedroom home with 2 full baths, a first floor family room and 2 car garage just one block from Keswick Village in the heart of Glenside. Relax and enjoy the welcoming front porch that leads into an inviting living room featuring a gas fireplace with attractive wood mantelpiece and built in shelving adding to its special warmth and appeal. The formal dining room is ideal for hosting holiday meals or those special occasions with the family. For the chef of the household, the eat in kitchen offers wood cabinetry with pantry cupboard, Corian countertops and undermount sink with new faucet and plumbing under sink, laminate flooring and a large dining area that flows seamlessly into a bright and sunny family room. A full bath with stall shower completes this level. Travel upstairs to find the main bedroom with walk-in closet and 2 additional bedrooms that share the hall bath with new shower faucet. The full size basement with glass block windows is partially finished accented with an old wooden bar and ornate mirror the owner purchased from a corner tavern in the city years ago. Their family gathered around it and enjoyed many holidays and Eagles Football games together. In addition, there is a spacious room perfect for a workshop or workout area with plenty of storage and the washer and dryer that's included. To enhance your outdoor enjoyment, an expansive deck with retractable awning offers the perfect setting for morning coffee or grilling out on a warm summer's day with family and friends. This home needs updating and is being sold in its present condition but provides enormous potential. The possibilities are endless and the location is unbeatable being situated in a walkable neighborhood close to Copper Beech Elementary School, two SEPTA train stations, Quaint Keswick Village restaurants, shoppes and the renown Keswick Theatre, ONeills Food Market, Arcadia University, minutes from Willow Grove Mall, with easy access to major highways and public transportation.
Location
State PA
County Montgomery
Area Abington Twp (10630)
Zoning RESIDENTIAL
Rooms
Other Rooms Living Room, Dining Room, Primary Bedroom, Bedroom 2, Bedroom 3, Kitchen, Family Room, Basement, Bathroom 1, Bathroom 2
Basement Partially Finished, Outside Entrance
Interior
Interior Features Ceiling Fan(s), Family Room Off Kitchen, Kitchen - Eat-In, Stall Shower, Tub Shower, Walk-in Closet(s)
Hot Water Natural Gas
Heating Forced Air
Cooling Central A/C
Fireplaces Number 1
Fireplaces Type Gas/Propane
Equipment Built-In Microwave, Built-In Range, Dishwasher, Dryer, Refrigerator, Washer
Fireplace Y
Appliance Built-In Microwave, Built-In Range, Dishwasher, Dryer, Refrigerator, Washer
Heat Source Natural Gas
Laundry Basement
Exterior
Parking Features Garage - Front Entry
Garage Spaces 5.0
Water Access N
Roof Type Shingle
Accessibility None
Total Parking Spaces 5
Garage Y
Building
Story 2
Foundation Block
Sewer Public Sewer
Water Public
Architectural Style Colonial
Level or Stories 2
Additional Building Above Grade, Below Grade
New Construction N
Schools
High Schools Abington Senior
School District Abington
Others
Senior Community No
Tax ID 30-00-47392-008
Ownership Fee Simple
SqFt Source Assessor
Acceptable Financing Conventional, Cash
Listing Terms Conventional, Cash
Financing Conventional,Cash
Special Listing Condition Standard
Read Less
Want to know what your home might be worth? Contact us for a FREE valuation!

Our team is ready to help you sell your home for the highest possible price ASAP

Bought with Jan LeSuer • Elfant Wissahickon-Chestnut Hill

GET MORE INFORMATION





