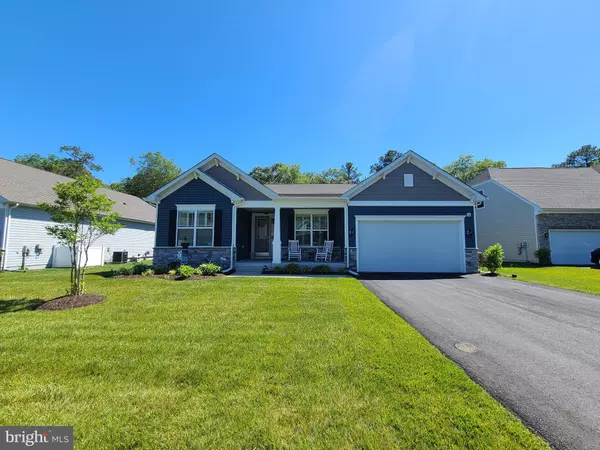$505,000
$499,900
1.0%For more information regarding the value of a property, please contact us for a free consultation.
32157 APPLE RIDGE Millsboro, DE 19966
4 Beds
3 Baths
2,497 SqFt
Key Details
Sold Price $505,000
Property Type Single Family Home
Sub Type Detached
Listing Status Sold
Purchase Type For Sale
Square Footage 2,497 sqft
Price per Sqft $202
Subdivision Seabrook
MLS Listing ID DESU2023102
Sold Date 08/05/22
Style Ranch/Rambler
Bedrooms 4
Full Baths 2
Half Baths 1
HOA Fees $103/mo
HOA Y/N Y
Abv Grd Liv Area 2,497
Originating Board BRIGHT
Year Built 2019
Annual Tax Amount $1,183
Tax Year 2021
Lot Size 10,019 Sqft
Acres 0.23
Lot Dimensions 75.00 x 134.00
Property Description
Welcome to possibly the nicest home in the lovely community of Seabrook. Better than new construction, all the upgrades of a model home and it is available to move in immediately. Situated on a premium lot, backing to the woods for additional privacy, this stunning ranch style home is just over 2 years young and shows better than the day it was completed. This is one floor living at its finest. Almost every possible builder upgrade was added, as well as many custom upgrades. As soon as you arrive, you will notice the attractive landscaping and lush green lawn. The automatic irrigation system will maintain that healthy lawn all summer long at no additional cost thanks to the standalone agricultural well that the current owners had drilled. The stacked stone elevation and shaded front porch provide even more curb appeal. Step inside this magnificent home and you will feel right at home. The fresh neutral paint colors and upgraded luxury vinyl plank floors create a seamless and contemporary feel. Just off the foyer and through the French doors is a flexible space that can be used as an office, home gym or even a 4th bedroom. Board and batten molding gives the powder room added elegance and the large laundry room offers plenty of cabinet space and quartz counters. A custom built-in storage bench and hall tree, just off the garage, allow you to store away your shoes and coats out of sight. The gourmet kitchen is the heart of this home. It is a chef’s dream and is just Pinterest perfect! You will love entertaining and showing off this space. The island with quartz counters is a showstopper and allows seating for up to five. The kitchen also features stainless-steel appliances, natural gas cooktop, double oven, recessed lighting, under cabinet lighting, built-in microwave, and soft close, solid wood cabinets. The dining area is large enough to host all your holiday get togethers and dinner parties and the open concept is ideal for entertaining. Enjoy cool evenings in front of the gas fireplace or enjoy the outdoors through the sliding glass doors in your large, fully screened in porch with composite decking. Just off the living space, an additional office space was added. Centrally located, you can get work done, while staying connected to what is going on in the house, or close the door for privacy. The primary bedroom suite is the perfect escape after a long day. It features a tray ceiling, recessed lighting, ceiling fan, his and her walk-in closets and a private ensuite bathroom. The fully tiled 5-piece primary bathroom features a massive walk-in shower, soaking tub, double sink vanity with matching quartz top and separate water closet. The two additional bedrooms also offer generous closet space and ceiling fans are just steps away from the hall bathroom. No detail has been overlooked - custom plantation shutters have been installed throughout house, custom mantel TV mount, home automation and video surveillance system, surround sound system with built in ceiling speakers, a 4’ conditioned crawlspace, tankless natural gas water heater and a finished 2-car garage. Seabrook is known for its below average HOA expenses and above average value. Lawn care, snow plowing, trash removal, and community pool are all included in the HOA fees. Seabrook is located in the Long Neck area of Millsboro and is just minutes from Rehoboth Beach, shopping and entertainment. The Only a job transfer makes this gorgeous home available for purchase. Don’t miss this opportunity, make your appointment today!
Location
State DE
County Sussex
Area Indian River Hundred (31008)
Zoning RESIDENTIAL
Rooms
Main Level Bedrooms 4
Interior
Interior Features Breakfast Area, Ceiling Fan(s), Chair Railings, Combination Kitchen/Living, Combination Kitchen/Dining, Crown Moldings, Entry Level Bedroom, Floor Plan - Open, Kitchen - Gourmet, Kitchen - Island, Pantry, Primary Bath(s), Recessed Lighting, Soaking Tub, Stall Shower, Upgraded Countertops, Wainscotting, Walk-in Closet(s), Window Treatments
Hot Water Natural Gas, Tankless
Heating Forced Air
Cooling Central A/C
Heat Source Natural Gas
Exterior
Parking Features Garage - Front Entry, Garage Door Opener, Inside Access
Garage Spaces 6.0
Water Access N
Roof Type Architectural Shingle,Asphalt
Accessibility No Stairs
Attached Garage 2
Total Parking Spaces 6
Garage Y
Building
Story 1
Foundation Crawl Space
Sewer Public Sewer
Water Public
Architectural Style Ranch/Rambler
Level or Stories 1
Additional Building Above Grade, Below Grade
New Construction N
Schools
Elementary Schools Long Neck
Middle Schools Millsboro
High Schools Sussex Central
School District Indian River
Others
HOA Fee Include Common Area Maintenance,Lawn Maintenance,Management,Pool(s),Snow Removal,Trash
Senior Community No
Tax ID 234-23.00-984.00
Ownership Fee Simple
SqFt Source Assessor
Acceptable Financing Cash, Conventional, FHA, VA
Listing Terms Cash, Conventional, FHA, VA
Financing Cash,Conventional,FHA,VA
Special Listing Condition Standard
Read Less
Want to know what your home might be worth? Contact us for a FREE valuation!

Our team is ready to help you sell your home for the highest possible price ASAP

Bought with ANTHONY SACCO • Keller Williams Realty

GET MORE INFORMATION





