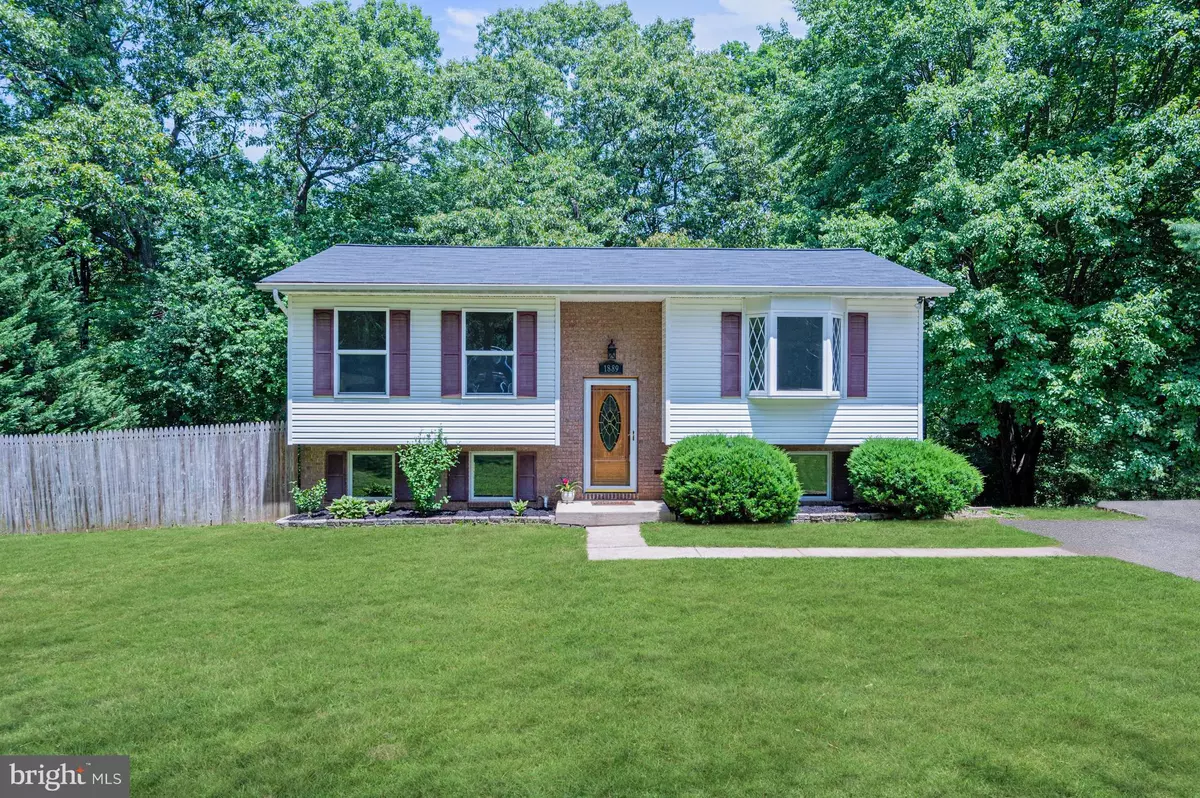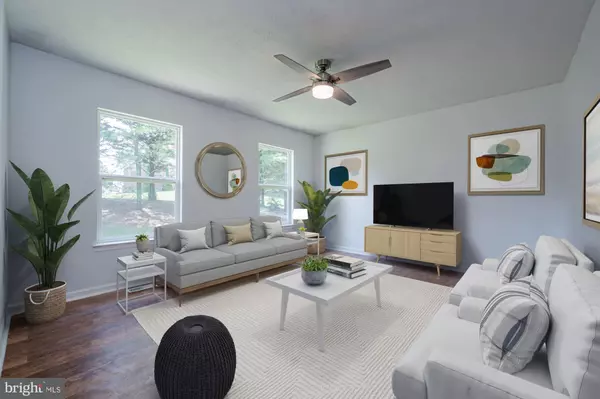$337,500
$325,000
3.8%For more information regarding the value of a property, please contact us for a free consultation.
1889 AQUAVIEW DR Hampstead, MD 21074
3 Beds
2 Baths
1,392 SqFt
Key Details
Sold Price $337,500
Property Type Single Family Home
Sub Type Detached
Listing Status Sold
Purchase Type For Sale
Square Footage 1,392 sqft
Price per Sqft $242
Subdivision Gross Mill Estates
MLS Listing ID MDCR2008634
Sold Date 08/03/22
Style Split Foyer
Bedrooms 3
Full Baths 2
HOA Y/N N
Abv Grd Liv Area 852
Originating Board BRIGHT
Year Built 1986
Annual Tax Amount $2,628
Tax Year 2022
Lot Size 0.903 Acres
Acres 0.9
Property Description
Spectacular renovated split foyer nestled in the community Gross Mill Estates offering quality updates that include roof, HVAC, kitchen, quartz countertops, soft close cabinetry, appliances, flooring, gorgeous lighting, paint, and much more! Host the best summer BBQs from the comfort of the upper deck or expansive rear deck; Light filled living room with new luxury vinyl plank flooring; Bright and airy eat-in kitchen equipped with quartz countertops, sleek stainless steel appliances, ample cabinetry, and access to the deck; Primary bedroom adorned with a bay window; Second bedroom and renovated full bath complete the upper level; Lower level features a family room with a brick profile pellet stove, access to the rear deck, bedroom, renovated full bath, and laundry | storage room; Community amenities; Enjoy being close proximity to Hampstead Marketplace, North Carroll Plaza, and Main Street, offering a variety of nearby shopping, dining, and entertainment options. Cape Horn Park, Hampstead Municipal Park, Oakmont Green Golf Course, and Piney Branch Golf Club offer outdoor recreation just minutes away. Major area commuter routes include MD-30, MD-88, MD-140, and I-795.
Location
State MD
County Carroll
Zoning X
Rooms
Other Rooms Living Room, Primary Bedroom, Bedroom 2, Bedroom 3, Kitchen, Family Room, Laundry
Basement Connecting Stairway, Front Entrance, Fully Finished, Outside Entrance, Rear Entrance, Walkout Level, Heated, Improved, Interior Access
Main Level Bedrooms 2
Interior
Interior Features Carpet, Ceiling Fan(s), Dining Area, Kitchen - Eat-In, Kitchen - Table Space, Upgraded Countertops, Wood Stove, Water Treat System
Hot Water Electric
Heating Heat Pump(s), Forced Air
Cooling Ceiling Fan(s), Heat Pump(s)
Flooring Carpet, Hardwood, Vinyl
Fireplaces Number 1
Fireplaces Type Brick, Other
Equipment Built-In Microwave, Dishwasher, Disposal, Dryer, Icemaker, Refrigerator, Stove, Washer
Fireplace Y
Window Features Bay/Bow,Screens,Vinyl Clad
Appliance Built-In Microwave, Dishwasher, Disposal, Dryer, Icemaker, Refrigerator, Stove, Washer
Heat Source Electric
Laundry Lower Floor, Has Laundry
Exterior
Exterior Feature Deck(s), Patio(s)
Garage Spaces 4.0
Fence Rear
Pool Above Ground
Water Access N
View Garden/Lawn, Trees/Woods
Roof Type Architectural Shingle
Accessibility Other
Porch Deck(s), Patio(s)
Total Parking Spaces 4
Garage N
Building
Lot Description Backs to Trees, Front Yard, Rear Yard, SideYard(s), Trees/Wooded
Story 2.5
Foundation Slab
Sewer Septic Exists
Water Private, Filter
Architectural Style Split Foyer
Level or Stories 2.5
Additional Building Above Grade, Below Grade
Structure Type Dry Wall
New Construction N
Schools
Elementary Schools Manchester
Middle Schools North Carroll
High Schools Manchester Valley
School District Carroll County Public Schools
Others
Senior Community No
Tax ID 0708038910
Ownership Fee Simple
SqFt Source Assessor
Security Features Main Entrance Lock,Smoke Detector
Special Listing Condition Standard
Read Less
Want to know what your home might be worth? Contact us for a FREE valuation!

Our team is ready to help you sell your home for the highest possible price ASAP

Bought with Aaliyah Turnage • Keller Williams Legacy

GET MORE INFORMATION





