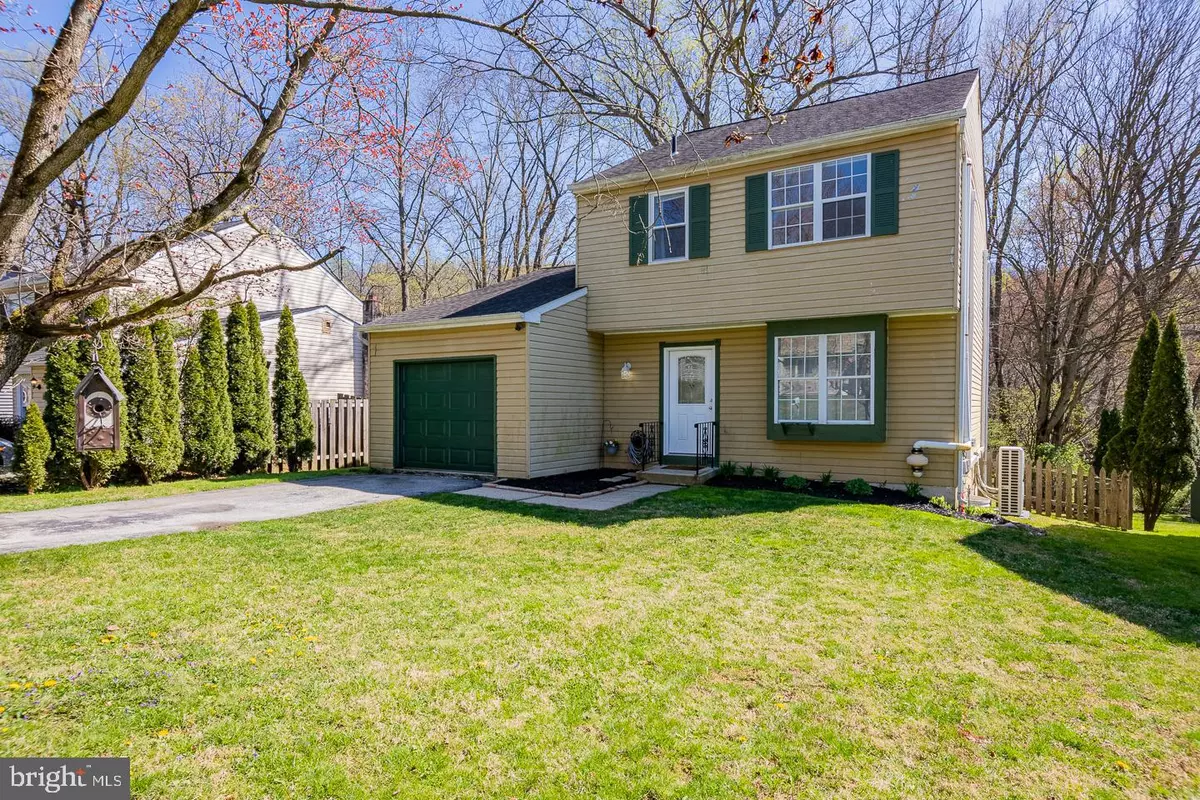$355,000
$345,000
2.9%For more information regarding the value of a property, please contact us for a free consultation.
1110 VERMONT LN Downingtown, PA 19335
3 Beds
2 Baths
1,536 SqFt
Key Details
Sold Price $355,000
Property Type Single Family Home
Sub Type Detached
Listing Status Sold
Purchase Type For Sale
Square Footage 1,536 sqft
Price per Sqft $231
Subdivision Brandywine Greene
MLS Listing ID PACT2022938
Sold Date 07/13/22
Style Colonial
Bedrooms 3
Full Baths 1
Half Baths 1
HOA Fees $20/ann
HOA Y/N Y
Abv Grd Liv Area 1,536
Originating Board BRIGHT
Year Built 1979
Available Date 2022-04-23
Annual Tax Amount $3,811
Tax Year 2021
Lot Size 6,131 Sqft
Acres 0.14
Lot Dimensions 0.00 x 0.00
Property Sub-Type Detached
Property Description
Great house in Brandywine Greene, backing to the woods, and ready for you ! Enter to an appealing living room with newer paint and carpet leading to a nice dining room made bright by the sliding doors leading to a generously sized deck. The kitchen is cozy with new appliances and makes for a comfortable space. The family room is large and separate from the other living area and warmed by a new electric fireplace in stone. There's space for different tastes in music or video! Upstairs are three bedrooms with the master bedroom having expanded closet space over the original design. The basement is walkout, and leads to a fenced backyard - a real reason to consider this home over others. The yard backs to woods not neighbors and gives a sense of seclusion not often found in the neighborhood. The systems of this house are in fine shape, with a 4 zone mini-split system serving the living room and family room and master bed and 2nd bedroom installed 4/2020., and a new water heater 5/21. This property is a value in the sought after Downingtown School District. Additional photos coming, but don't wait to make your appointment
Location
State PA
County Chester
Area West Bradford Twp (10350)
Zoning R1
Rooms
Other Rooms Living Room, Dining Room, Primary Bedroom, Bedroom 2, Kitchen, Family Room, Bedroom 1, Laundry
Basement Full, Unfinished, Outside Entrance
Interior
Interior Features Ceiling Fan(s), Attic
Hot Water Electric
Heating Forced Air, Heat Pump(s)
Cooling Ductless/Mini-Split
Flooring Carpet, Ceramic Tile
Fireplaces Number 1
Fireplaces Type Electric, Fireplace - Glass Doors
Equipment Range Hood, Refrigerator, Washer, Dryer, Dishwasher, Disposal
Fireplace Y
Window Features Replacement
Appliance Range Hood, Refrigerator, Washer, Dryer, Dishwasher, Disposal
Heat Source Electric
Laundry Basement
Exterior
Exterior Feature Deck(s), Porch(es)
Parking Features Garage - Front Entry, Garage Door Opener, Inside Access
Garage Spaces 4.0
Fence Picket
Water Access N
View Trees/Woods, Park/Greenbelt, Garden/Lawn
Roof Type Pitched
Accessibility None
Porch Deck(s), Porch(es)
Attached Garage 1
Total Parking Spaces 4
Garage Y
Building
Lot Description Level, Open, Front Yard, Rear Yard, SideYard(s), Backs - Parkland, Backs to Trees
Story 2
Foundation Concrete Perimeter
Sewer Public Sewer
Water Public
Architectural Style Colonial
Level or Stories 2
Additional Building Above Grade, Below Grade
New Construction N
Schools
Elementary Schools West Bradford
Middle Schools Downington
High Schools Downingtown High School West Campus
School District Downingtown Area
Others
Pets Allowed N
HOA Fee Include Common Area Maintenance
Senior Community No
Tax ID 50-06A-0002
Ownership Fee Simple
SqFt Source Assessor
Acceptable Financing Conventional, VA, FHA 203(b), Cash
Listing Terms Conventional, VA, FHA 203(b), Cash
Financing Conventional,VA,FHA 203(b),Cash
Special Listing Condition Standard
Read Less
Want to know what your home might be worth? Contact us for a FREE valuation!

Our team is ready to help you sell your home for the highest possible price ASAP

Bought with Megan Jordan • RE/MAX Main Line-West Chester
GET MORE INFORMATION





