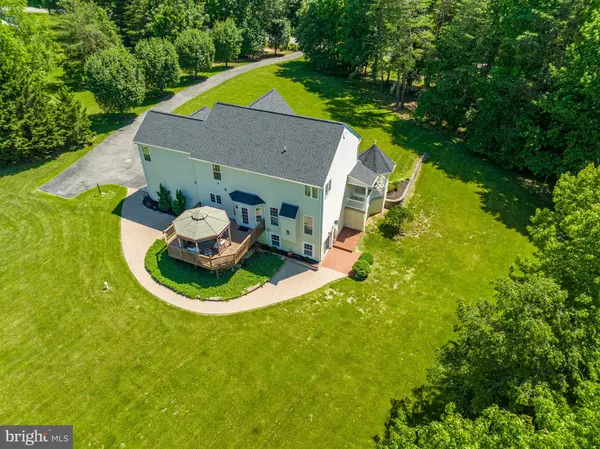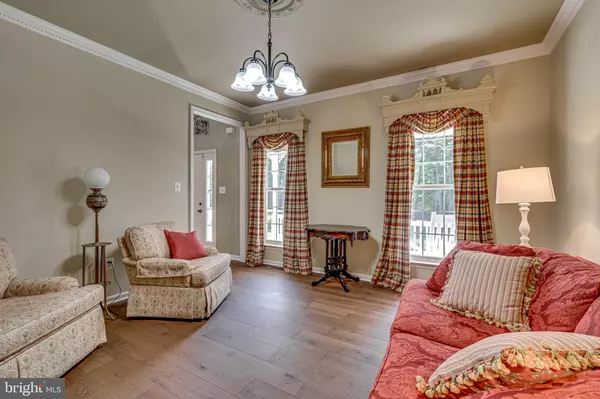$655,000
$655,000
For more information regarding the value of a property, please contact us for a free consultation.
11609 REST DR La Plata, MD 20646
5 Beds
4 Baths
3,582 SqFt
Key Details
Sold Price $655,000
Property Type Single Family Home
Sub Type Detached
Listing Status Sold
Purchase Type For Sale
Square Footage 3,582 sqft
Price per Sqft $182
Subdivision Hardship Plantation
MLS Listing ID MDCH2013260
Sold Date 07/29/22
Style Colonial
Bedrooms 5
Full Baths 3
Half Baths 1
HOA Fees $8/ann
HOA Y/N Y
Abv Grd Liv Area 2,666
Originating Board BRIGHT
Year Built 2002
Annual Tax Amount $5,643
Tax Year 2021
Lot Size 3.070 Acres
Acres 3.07
Property Description
Why build, when you can move right in!! The pride of ownership rings through on all three finished levels. Nestled on a three acre private lot, you will fall in love with the drop dead gorgeous yard. Walk inside to gleaming hardwood floors, a two story foyer, formal living room and Dining room with crown molding. The kitchen features 42 inch cabinets, upgraded granite countertops, stainless steel appliances and a center island, also the breakfast area and family room with a gas fireplace are only steps away. The natural light will follow you on your tour on each floor. Upstairs you will fall in love with all the generously sized bedrooms and the laundry room for your families convenience. The owner's suite has a deluxe bathroom with a large soaking tub and walk in closet. In the walk-out basement you will find another bedroom, huge Rec-room/flex area, second kitchen and be the very first one to shower in the new bathroom. You will appreciate the well maintained grounds, that include, a huge wrap around front-porch, lots of hardscape in the backyard, over sized deck with a covered area to relish in the great outdoors.Close to schools, shopping, Restaurants and easy commuter routes to PAX river, DC and VA. A MUST SEE!!
Location
State MD
County Charles
Zoning AC
Rooms
Basement Connecting Stairway, Fully Finished, Heated, Improved, Interior Access, Outside Entrance, Side Entrance, Walkout Level, Windows
Interior
Interior Features 2nd Kitchen, Attic, Breakfast Area, Carpet, Ceiling Fan(s), Crown Moldings, Dining Area, Family Room Off Kitchen, Floor Plan - Traditional, Formal/Separate Dining Room, Kitchen - Island, Kitchen - Table Space, Recessed Lighting, Soaking Tub, Upgraded Countertops, Walk-in Closet(s), Wet/Dry Bar, Wood Floors
Hot Water Electric
Heating Heat Pump(s)
Cooling Central A/C
Flooring Wood, Carpet, Ceramic Tile
Fireplaces Number 1
Fireplaces Type Gas/Propane, Mantel(s)
Equipment Built-In Microwave, Dishwasher, Dryer, Exhaust Fan, Oven/Range - Electric, Refrigerator, Stainless Steel Appliances, Washer, Water Heater
Fireplace Y
Appliance Built-In Microwave, Dishwasher, Dryer, Exhaust Fan, Oven/Range - Electric, Refrigerator, Stainless Steel Appliances, Washer, Water Heater
Heat Source Electric
Laundry Upper Floor, Has Laundry
Exterior
Exterior Feature Deck(s), Porch(es), Wrap Around
Parking Features Garage - Side Entry
Garage Spaces 2.0
Water Access N
Roof Type Architectural Shingle
Accessibility None
Porch Deck(s), Porch(es), Wrap Around
Attached Garage 2
Total Parking Spaces 2
Garage Y
Building
Lot Description Backs to Trees, Cleared, Front Yard, Landscaping, Level, No Thru Street, Premium, Private
Story 3
Foundation Concrete Perimeter
Sewer Septic Exists
Water Well
Architectural Style Colonial
Level or Stories 3
Additional Building Above Grade, Below Grade
Structure Type 9'+ Ceilings,2 Story Ceilings
New Construction N
Schools
School District Charles County Public Schools
Others
Senior Community No
Tax ID 0904025725
Ownership Fee Simple
SqFt Source Assessor
Security Features Security System
Special Listing Condition Standard
Read Less
Want to know what your home might be worth? Contact us for a FREE valuation!

Our team is ready to help you sell your home for the highest possible price ASAP

Bought with Christy M Gartland • CENTURY 21 New Millennium

GET MORE INFORMATION





