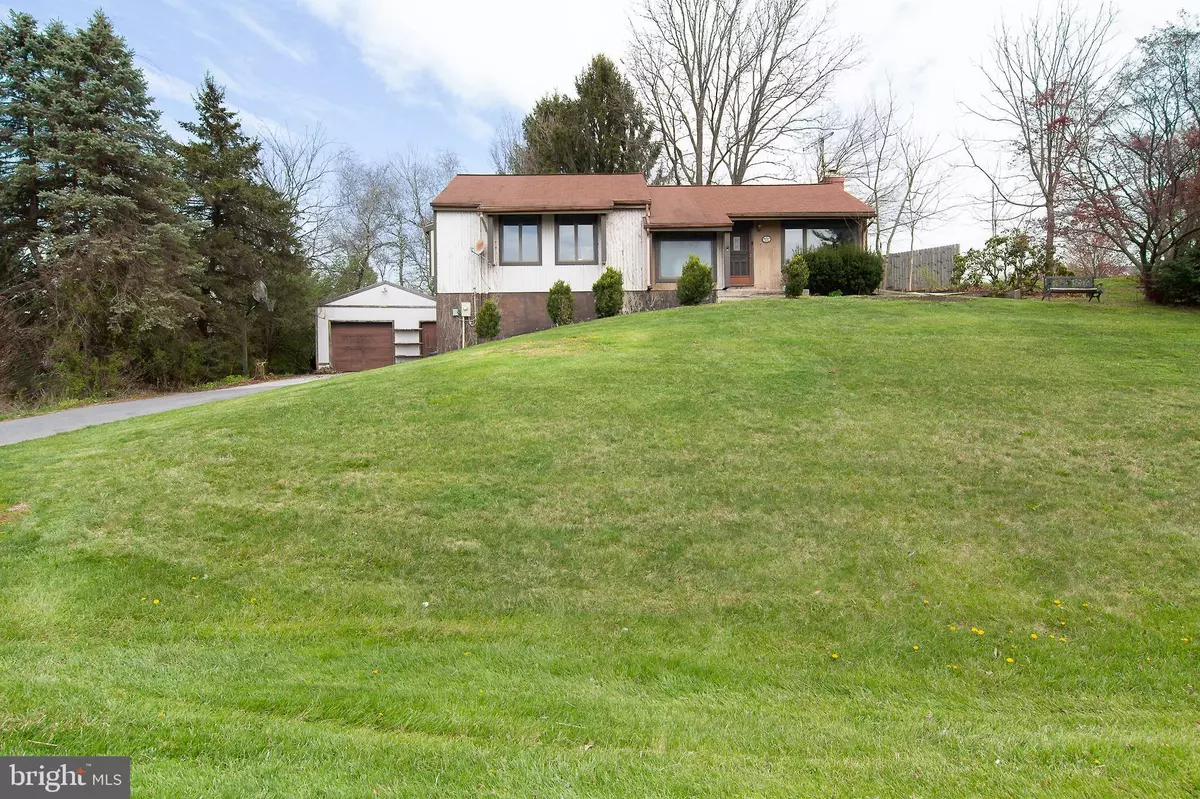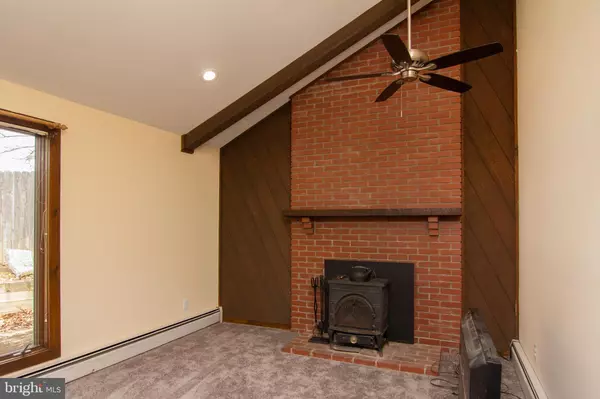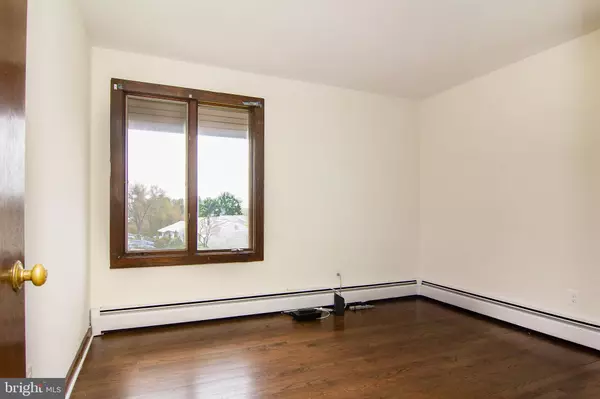$266,000
$275,000
3.3%For more information regarding the value of a property, please contact us for a free consultation.
4226 LOWER BECKLEYSVILLE RD Hampstead, MD 21074
3 Beds
3 Baths
1,282 SqFt
Key Details
Sold Price $266,000
Property Type Single Family Home
Sub Type Detached
Listing Status Sold
Purchase Type For Sale
Square Footage 1,282 sqft
Price per Sqft $207
Subdivision Carroll Estates
MLS Listing ID MDCR2007034
Sold Date 07/18/22
Style Raised Ranch/Rambler
Bedrooms 3
Full Baths 2
Half Baths 1
HOA Y/N N
Abv Grd Liv Area 1,282
Originating Board BRIGHT
Year Built 1977
Annual Tax Amount $2,635
Tax Year 2022
Lot Size 0.590 Acres
Acres 0.59
Property Description
If you are looking for a home that not only stands out from the crowd but also boasts a fun style inside and out, then this three-bedroom mid-century modern is your perfect match! Not only will you find the unique architectural design of this home appealing, but you will also appreciate the updates throughout including two and a half tastefully re-modeled bathrooms (2022), one of which is located off of the primary bedroom and new carpet on the main level (2022). Vaulted ceilings with exposed beams add character to the family room which offers a wood stove with a brick accent wall. Original features are found in the kitchen which overlooks the back deck. Refinished gleaming hardwood floors can be found in all three bedrooms. Entertainment and relaxation will be enjoyed in the freshly painted lower level which features a half bath, a den, and a large recreation room accented with plenty of natural lighting. The detached garage and shed provide ample storage for your cars and equipment. While many updates have already been made throughout, there are still ways to make this home uniquely yours.
Location
State MD
County Carroll
Zoning RESIDENTIAL
Rooms
Basement Full, Walkout Level
Main Level Bedrooms 3
Interior
Interior Features Attic, Carpet, Floor Plan - Traditional, Kitchen - Table Space, Recessed Lighting, Wood Floors, Wood Stove
Hot Water Electric
Heating Baseboard - Hot Water
Cooling Ceiling Fan(s), Window Unit(s)
Fireplaces Number 1
Heat Source Oil
Exterior
Parking Features Garage - Front Entry, Oversized
Garage Spaces 1.0
Water Access N
Accessibility None
Total Parking Spaces 1
Garage Y
Building
Story 2
Foundation Block
Sewer Public Sewer
Water Well
Architectural Style Raised Ranch/Rambler
Level or Stories 2
Additional Building Above Grade, Below Grade
New Construction N
Schools
School District Carroll County Public Schools
Others
Senior Community No
Tax ID 0708005710
Ownership Fee Simple
SqFt Source Assessor
Special Listing Condition Standard
Read Less
Want to know what your home might be worth? Contact us for a FREE valuation!

Our team is ready to help you sell your home for the highest possible price ASAP

Bought with Wendy L Wolf • RE/MAX Advantage Realty

GET MORE INFORMATION





