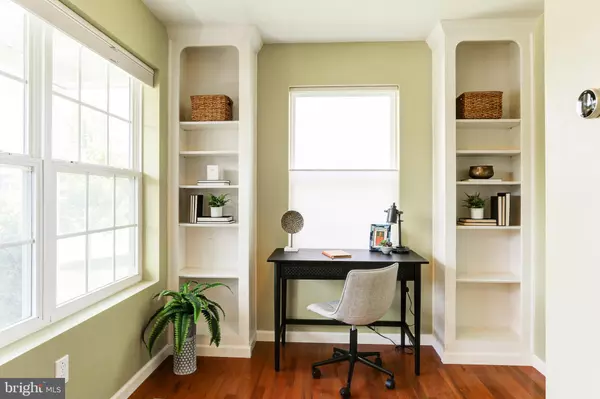$353,000
$298,500
18.3%For more information regarding the value of a property, please contact us for a free consultation.
470 YALE STREET Harrisburg, PA 17111
3 Beds
3 Baths
1,718 SqFt
Key Details
Sold Price $353,000
Property Type Single Family Home
Sub Type Detached
Listing Status Sold
Purchase Type For Sale
Square Footage 1,718 sqft
Price per Sqft $205
Subdivision Ivy Ridge
MLS Listing ID PADA2013862
Sold Date 07/14/22
Style Traditional
Bedrooms 3
Full Baths 2
Half Baths 1
HOA Y/N N
Abv Grd Liv Area 1,718
Originating Board BRIGHT
Year Built 2014
Annual Tax Amount $5,128
Tax Year 2022
Lot Size 9,147 Sqft
Acres 0.21
Property Description
You won't want to miss this light, bright, and wonderful Ivy Ridge, single family, detached home that is in like new condition! Built with lots of extra windows assuring wonderful light throughout, and huge closet space, this home is guaranteed to please! Enter into home and to the left is an office/study, perfect as an in-home office. To the back of the home is a large living space with fully equipped kitchen with island and pantry, a dining space, and a wonderful family room with extra windows, a fireplace, and hardwood floors. On the 2nd floor are three nice sized bedrooms, the primary having two walk-in closets (one is very oversized and luxurious!) and a large full bath. There is also a hall bath servicing the other two bedrooms. The basement area has an egress window and is ready for finishing into a lot of additional living space if desired. Currently there is an oversized workbench with underneath storage and a laundry. A wonderful, extra-large, stone patio with built in gas grill that has natural gas connected to it (no propane tanks needed, ever!) awaits you in the backyard for summer enjoyment as well as plenty of space for a vegetable garden! The two-car garage is oversized, and set up for a workbench with overhead storage. Enjoy this low maintenance home with efficient gas heat, hot water and cooking. Come, see, fall in love, and move right in!
Location
State PA
County Dauphin
Area Swatara Twp (14063)
Zoning RESIDENTIAL
Rooms
Basement Poured Concrete, Full, Sump Pump, Unfinished, Windows
Interior
Hot Water Natural Gas
Heating Forced Air
Cooling Central A/C
Flooring Vinyl, Carpet
Heat Source Natural Gas
Exterior
Parking Features Garage - Front Entry
Garage Spaces 4.0
Water Access N
Roof Type Architectural Shingle
Accessibility None
Attached Garage 2
Total Parking Spaces 4
Garage Y
Building
Story 2
Foundation Concrete Perimeter
Sewer Public Sewer
Water Public
Architectural Style Traditional
Level or Stories 2
Additional Building Above Grade
New Construction N
Schools
High Schools Central Dauphin East
School District Central Dauphin
Others
Senior Community No
Tax ID 63-024-321-000-0000
Ownership Fee Simple
SqFt Source Estimated
Special Listing Condition Standard
Read Less
Want to know what your home might be worth? Contact us for a FREE valuation!

Our team is ready to help you sell your home for the highest possible price ASAP

Bought with JOHN HOLTZMAN • Howard Hanna Company-Paxtang
GET MORE INFORMATION





