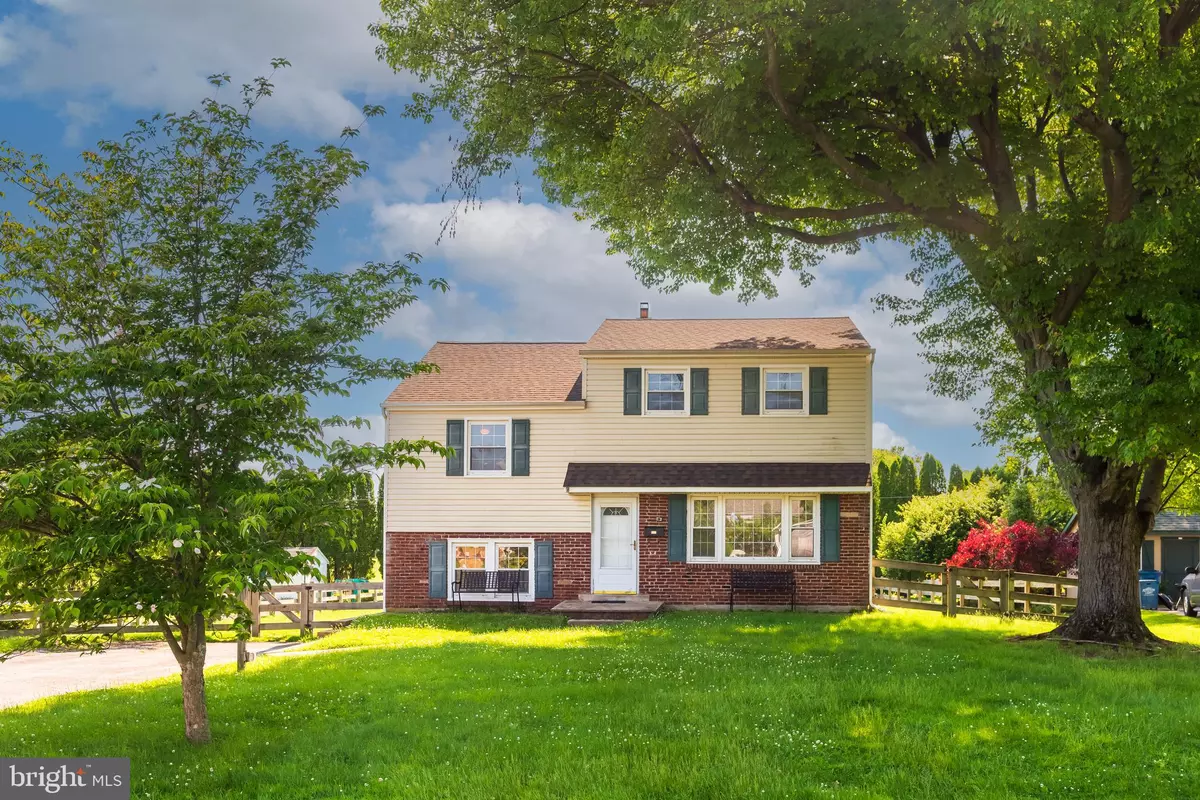$452,000
$424,900
6.4%For more information regarding the value of a property, please contact us for a free consultation.
116 FAIRVIEW DR West Chester, PA 19382
4 Beds
2 Baths
1,828 SqFt
Key Details
Sold Price $452,000
Property Type Single Family Home
Sub Type Detached
Listing Status Sold
Purchase Type For Sale
Square Footage 1,828 sqft
Price per Sqft $247
Subdivision Fairview Park
MLS Listing ID PACT2025992
Sold Date 07/13/22
Style Split Level
Bedrooms 4
Full Baths 2
HOA Y/N N
Abv Grd Liv Area 1,828
Originating Board BRIGHT
Year Built 1960
Annual Tax Amount $4,043
Tax Year 2021
Lot Size 0.285 Acres
Acres 0.28
Lot Dimensions 0.00 x 0.00
Property Description
Welcome to 116 Fairview Drive, a 4 bedroom split level nestled in Fairview Park Community of West Chester Area School District. This surprisingly spacious home offers 4 levels of finished living spaces and a convenient walk up attic for extra storage. This level lot features a fenced backyard with shed and backs to Rolling Green Memorial Park. The entrance foyer opens to a living room with newer hardwood flooring and a large window filling the room with natural light. Continuing into the kitchen, you'll find a spacious eating area and ample cabinetry and counterspace. The lower level family room is complete with built-in shelving, a laundry/utility room, and direct access to the screened in porch. Outside, the flat yard is lined with trees for additional privacy and is ideal for outdoor play and relaxation. On the 2nd floor, two bedrooms with hardwood flooring are serviced by a hall bathroom with a tub and new vanity. Two more sizable bedrooms are found on the 3rd floor with updated carpeting. Both bedrooms are serviced by the hall bath renovated in 2020. Located close to shops and restaurants, West Goshen Town Shopping Center, just 10 minutes from downtown West Chester with easy access to the bypass and Rt 3, this home is ready for you to make it your own. This is it, welcome home.
Location
State PA
County Chester
Area West Goshen Twp (10352)
Zoning RESIDENTIAL
Rooms
Other Rooms Living Room, Bedroom 2, Bedroom 3, Bedroom 4, Kitchen, Family Room, Bedroom 1
Basement Full, Fully Finished
Interior
Interior Features Ceiling Fan(s)
Hot Water Oil
Heating Forced Air, Baseboard - Electric
Cooling Central A/C
Fireplace N
Heat Source Oil
Laundry Lower Floor
Exterior
Exterior Feature Porch(es), Screened
Garage Spaces 2.0
Fence Rear
Water Access N
Accessibility None
Porch Porch(es), Screened
Total Parking Spaces 2
Garage N
Building
Story 3
Foundation Slab
Sewer Public Sewer
Water Public
Architectural Style Split Level
Level or Stories 3
Additional Building Above Grade, Below Grade
New Construction N
Schools
Elementary Schools Glen Acres
Middle Schools Fuggett
High Schools East High
School District West Chester Area
Others
Senior Community No
Tax ID 52-05G-0097
Ownership Fee Simple
SqFt Source Assessor
Special Listing Condition Standard
Read Less
Want to know what your home might be worth? Contact us for a FREE valuation!

Our team is ready to help you sell your home for the highest possible price ASAP

Bought with Laurie M Murphy • Compass RE

GET MORE INFORMATION





