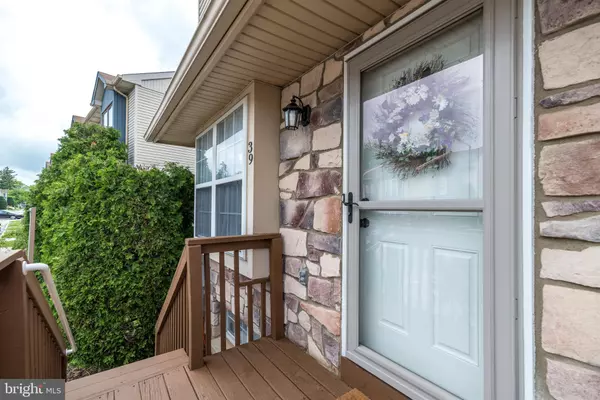$277,000
$269,900
2.6%For more information regarding the value of a property, please contact us for a free consultation.
7923-31 RIDGE AVE #39 Philadelphia, PA 19128
3 Beds
3 Baths
1,330 SqFt
Key Details
Sold Price $277,000
Property Type Condo
Sub Type Condo/Co-op
Listing Status Sold
Purchase Type For Sale
Square Footage 1,330 sqft
Price per Sqft $208
Subdivision Abbey Lane
MLS Listing ID PAPH2116690
Sold Date 07/07/22
Style Traditional
Bedrooms 3
Full Baths 2
Half Baths 1
Condo Fees $270/mo
HOA Y/N N
Abv Grd Liv Area 1,330
Originating Board BRIGHT
Year Built 1988
Annual Tax Amount $2,554
Tax Year 2022
Lot Dimensions 0.00 x 0.00
Property Description
Lovely end unit townhouse in desirable Abbey Lane! Perfectly situated on a quiet, private lane with no through traffic yet still within a couple of minutes of the heart of Roxborough and the Andorra Shopping Center offering an abundance of shopping, popular restaurants, and amenities. Park at the end of a long day in one of your two dedicated parking spots right in front and admire the aspect of this pretty home with its freshly painted front deck offering the perfect spot for a bit of container gardening. Once inside, take in the light filled living room from the deep-silled double window and plush, newer carpeting. The open floor plan extends back to the dining area & kitchen which offers plenty of counter space, subway tile backsplash, recessed lighting, gas cooking. Exit to the rear deck which benefits from the end unit location and provides space for outdoor enjoyment, grilling and relaxation. Convenient laundry room and powder room complete the first floor. Upstairs find the main bedroom with large, deep closet and ensuite bathroom. Also on this level are two additional bedrooms both with generous closet space and the hall bath. An added bonus is the finished basement wonderful for additional living space and extra storage. Newer high efficiency HVAC and water heater. Enjoy proximity to the fun of Manyunk, the Wissahickon & Schuylkill River Trails, and minutes to center city with shopping museums, and entertainment. HOA coverage including roof, front deck, exterior building maintenance, lawn maintenance and landscaping, snow and trash removal makes for easy and carefree living. All this can be yours! Dont delay and make your appointment to see this special home today! For showings, please park only in the spaces out front marked #39 or the visitor spots throughout.
Location
State PA
County Philadelphia
Area 19128 (19128)
Zoning RSA3
Rooms
Basement Fully Finished
Interior
Interior Features Dining Area, Family Room Off Kitchen, Floor Plan - Open
Hot Water Natural Gas
Heating Forced Air
Cooling Central A/C
Equipment Built-In Microwave, Dishwasher, Disposal, Dryer, Oven/Range - Gas, Refrigerator
Fireplace N
Appliance Built-In Microwave, Dishwasher, Disposal, Dryer, Oven/Range - Gas, Refrigerator
Heat Source Natural Gas
Laundry Main Floor
Exterior
Garage Spaces 2.0
Water Access N
Accessibility None
Total Parking Spaces 2
Garage N
Building
Story 2
Foundation Block
Sewer Public Sewer
Water Public
Architectural Style Traditional
Level or Stories 2
Additional Building Above Grade, Below Grade
New Construction N
Schools
Elementary Schools Shawmont School
Middle Schools Shawmont School
High Schools Roxborough
School District The School District Of Philadelphia
Others
Pets Allowed Y
HOA Fee Include All Ground Fee,Common Area Maintenance,Ext Bldg Maint,Lawn Maintenance,Snow Removal,Trash
Senior Community No
Tax ID 888210839
Ownership Fee Simple
SqFt Source Assessor
Acceptable Financing Cash, Conventional
Listing Terms Cash, Conventional
Financing Cash,Conventional
Special Listing Condition Standard
Pets Allowed No Pet Restrictions
Read Less
Want to know what your home might be worth? Contact us for a FREE valuation!

Our team is ready to help you sell your home for the highest possible price ASAP

Bought with MATTHEW JAMES TALLENT • Compass RE
GET MORE INFORMATION





