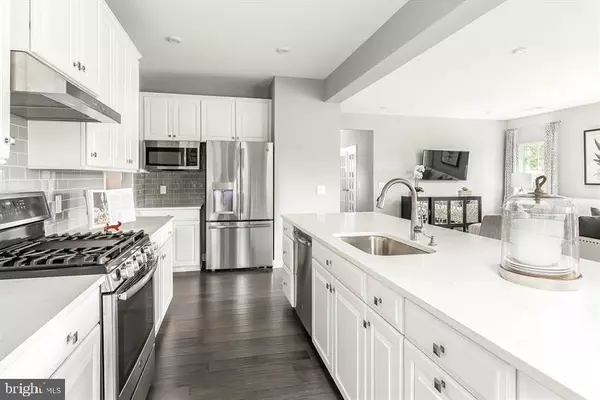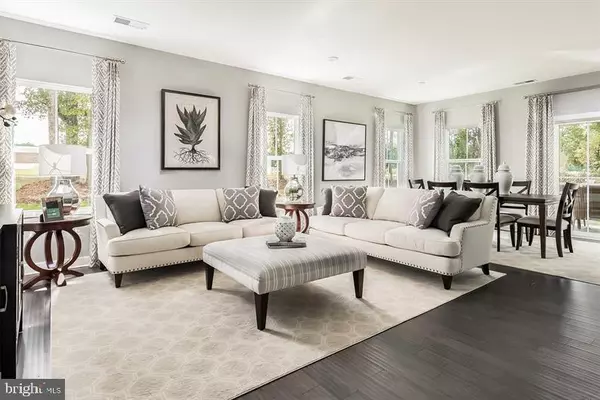$712,290
$710,000
0.3%For more information regarding the value of a property, please contact us for a free consultation.
5326 STRIPED MAPLE ST Frederick, MD 21703
4 Beds
3 Baths
3,571 SqFt
Key Details
Sold Price $712,290
Property Type Single Family Home
Sub Type Detached
Listing Status Sold
Purchase Type For Sale
Square Footage 3,571 sqft
Price per Sqft $199
Subdivision Ballenger Run
MLS Listing ID MDFR2008498
Sold Date 06/30/22
Style Craftsman
Bedrooms 4
Full Baths 2
Half Baths 1
HOA Fees $92/mo
HOA Y/N Y
Abv Grd Liv Area 3,571
Originating Board BRIGHT
Year Built 2020
Tax Year 2021
Lot Size 10,890 Sqft
Acres 0.25
Property Description
To Be Built-Hudson at Hudson at The Enclave in Ballenger Run. The Hudson is designed to fit the way you live, even when the way you live changes. Make the first floor what you want it to be. Use the flex space as a playroom and when the kids grow, a library. The study can become a nursery. The huge island and living space can open to a covered porch. A second-floor owner s suite features a spa-like bath and two huge closets. Choose an extra bath, loft, or bonus room whatever you need. There are so many options with this versatile floor plan. Enjoy the resort-style amenities including a pool, clubhouse, and tot lots. Miles of interconnected trails puts you within walking distance to nearby shopping & dining at Westview Promenade along with Ballenger Run Park and the neighboring schools.
Location
State MD
County Frederick
Zoning RESIDENTIAL
Rooms
Other Rooms Primary Bedroom, Bedroom 2, Bedroom 3, Bedroom 4, Kitchen, Family Room, Basement, Foyer, Study, Laundry, Mud Room, Bathroom 2, Primary Bathroom
Basement Sump Pump, Partially Finished
Interior
Interior Features Attic, Kitchen - Island, Upgraded Countertops, Floor Plan - Open
Hot Water Natural Gas
Heating Forced Air
Cooling Central A/C
Equipment Washer/Dryer Hookups Only, Dishwasher, Disposal, Microwave, Oven/Range - Gas, Refrigerator, Range Hood
Fireplace N
Appliance Washer/Dryer Hookups Only, Dishwasher, Disposal, Microwave, Oven/Range - Gas, Refrigerator, Range Hood
Heat Source Natural Gas
Exterior
Parking Features Garage - Front Entry
Garage Spaces 2.0
Water Access N
Roof Type Shingle
Accessibility None
Attached Garage 2
Total Parking Spaces 2
Garage Y
Building
Story 3
Foundation Concrete Perimeter
Sewer Public Sewer
Water Public
Architectural Style Craftsman
Level or Stories 3
Additional Building Above Grade
Structure Type 9'+ Ceilings,Dry Wall
New Construction Y
Schools
Elementary Schools Call School Board
Middle Schools Call School Board
High Schools Call School Board
School District Frederick County Public Schools
Others
Senior Community No
Tax ID NO TAX RECORD
Ownership Fee Simple
SqFt Source Estimated
Special Listing Condition Standard
Read Less
Want to know what your home might be worth? Contact us for a FREE valuation!

Our team is ready to help you sell your home for the highest possible price ASAP

Bought with Anna Masica • Compass

GET MORE INFORMATION





