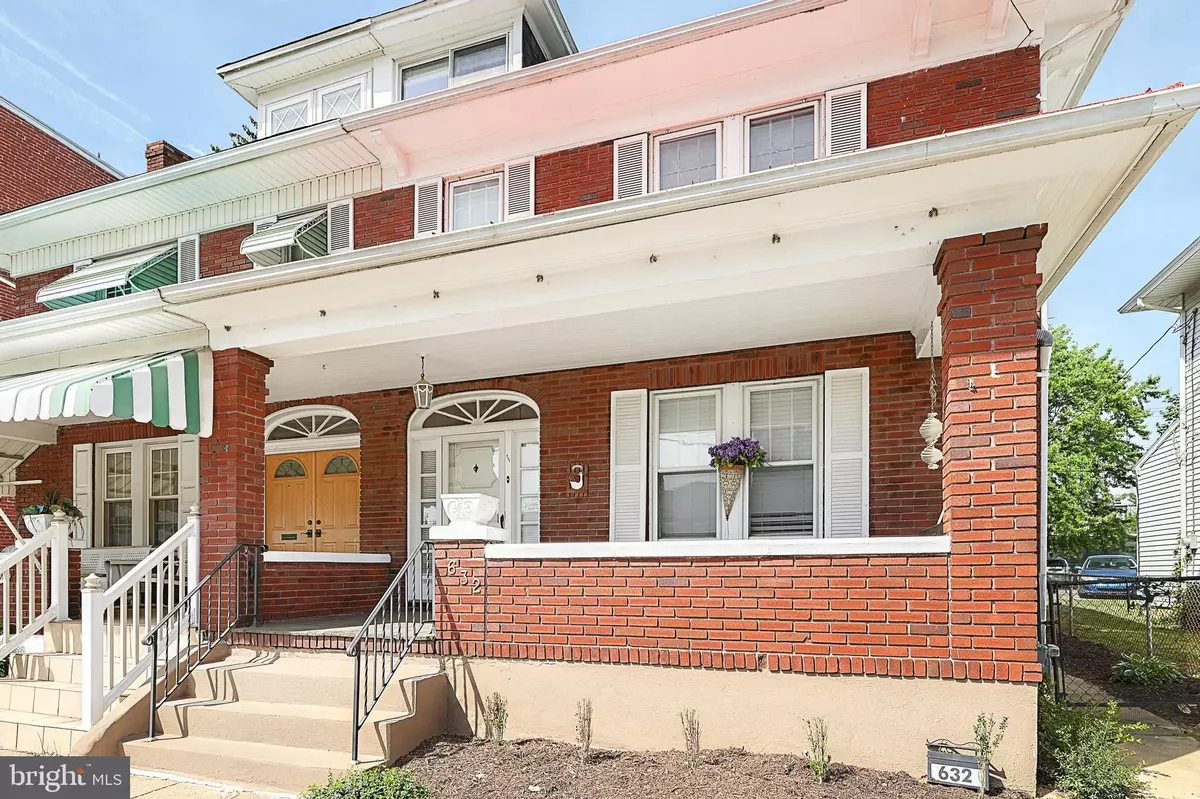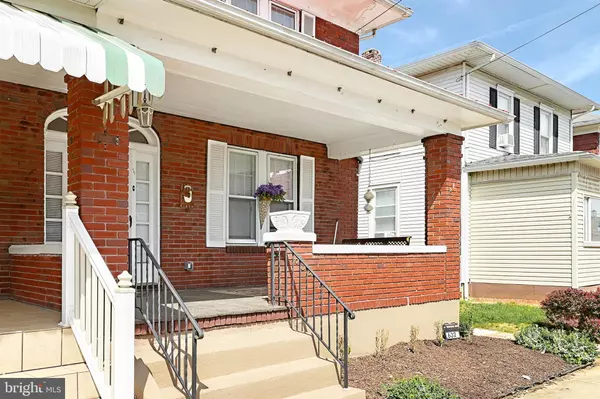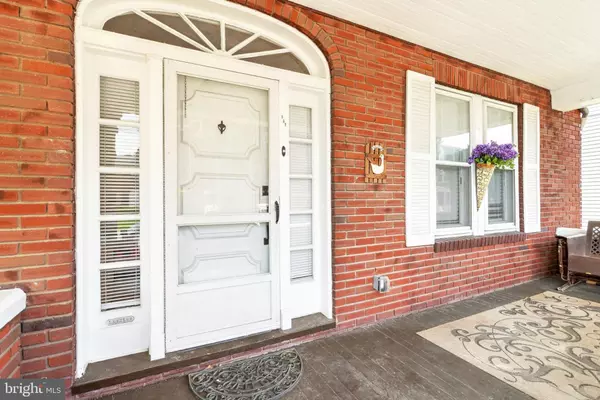$165,000
$155,000
6.5%For more information regarding the value of a property, please contact us for a free consultation.
632 S PERSHING AVE York, PA 17401
3 Beds
1 Bath
1,408 SqFt
Key Details
Sold Price $165,000
Property Type Single Family Home
Sub Type Twin/Semi-Detached
Listing Status Sold
Purchase Type For Sale
Square Footage 1,408 sqft
Price per Sqft $117
Subdivision Pershing Avenue
MLS Listing ID PAYK2022542
Sold Date 07/05/22
Style Colonial
Bedrooms 3
Full Baths 1
HOA Y/N N
Abv Grd Liv Area 1,408
Originating Board BRIGHT
Year Built 1927
Annual Tax Amount $2,592
Tax Year 2021
Lot Size 2,801 Sqft
Acres 0.06
Property Description
Welcome home to this beautifully updated 3 bedroom home! Centrally located just minutes away from Route 83, Wellspan Hospital, shopping, dining and amenities. This home features hardwood floors, brand new carpeting, newer roof (2018), updated electrical, natural gas/hot water heating system, fireplace as well as updated kitchen and bathroom! Relax on your large front porch or step outside into your fenced in yard that is great for entertaining and easy to maintain. Heated lower level with loads of potential for finished recreational room with bath/bedroom. This home has been well maintained and owned by the same family for 60 years! Please do not wait and schedule your tour today!
Location
State PA
County York
Area York City (15201)
Zoning RESIDENTIAL
Rooms
Other Rooms Living Room, Dining Room, Primary Bedroom, Bedroom 2, Bedroom 3, Kitchen, Other, Attic, Full Bath
Basement Full, Unfinished
Interior
Interior Features Attic, Carpet, Dining Area, Formal/Separate Dining Room
Hot Water Natural Gas
Heating Forced Air
Cooling Window Unit(s), Ceiling Fan(s)
Fireplaces Number 1
Equipment Built-In Range, Dryer, Washer, Refrigerator
Fireplace Y
Appliance Built-In Range, Dryer, Washer, Refrigerator
Heat Source Natural Gas
Laundry Hookup
Exterior
Exterior Feature Porch(es)
Fence Other
Water Access N
Accessibility 2+ Access Exits
Porch Porch(es)
Garage N
Building
Lot Description Level
Story 2.5
Foundation Block
Sewer Public Sewer
Water Public
Architectural Style Colonial
Level or Stories 2.5
Additional Building Above Grade
New Construction N
Schools
Middle Schools Hannah Penn
High Schools William Penn
School District York City
Others
Senior Community No
Tax ID 08-164-04-0009-00-00000
Ownership Fee Simple
SqFt Source Assessor
Acceptable Financing Cash, Conventional, FHA, VA
Listing Terms Cash, Conventional, FHA, VA
Financing Cash,Conventional,FHA,VA
Special Listing Condition Standard
Read Less
Want to know what your home might be worth? Contact us for a FREE valuation!

Our team is ready to help you sell your home for the highest possible price ASAP

Bought with Dennise Catelyn Polanco • EXP Realty, LLC
GET MORE INFORMATION





