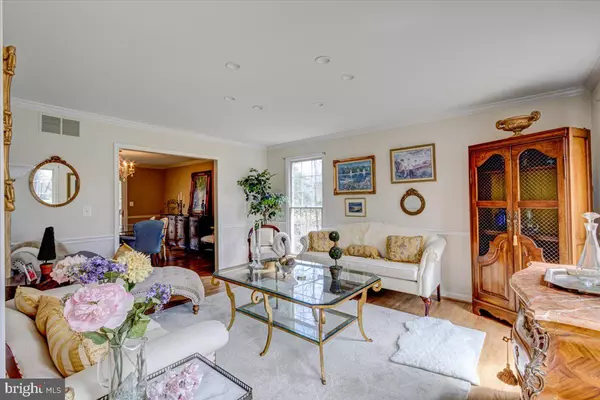$1,050,000
$1,100,000
4.5%For more information regarding the value of a property, please contact us for a free consultation.
320 BOWLINE CT Severna Park, MD 21146
4 Beds
3 Baths
3,896 SqFt
Key Details
Sold Price $1,050,000
Property Type Single Family Home
Sub Type Detached
Listing Status Sold
Purchase Type For Sale
Square Footage 3,896 sqft
Price per Sqft $269
Subdivision Smugglers Cove
MLS Listing ID MDAA2030140
Sold Date 06/17/22
Style Traditional,Colonial
Bedrooms 4
Full Baths 2
Half Baths 1
HOA Y/N N
Abv Grd Liv Area 3,896
Originating Board BRIGHT
Year Built 1987
Annual Tax Amount $8,136
Tax Year 2022
Lot Size 0.725 Acres
Acres 0.73
Property Description
Come see this pondview home located in the exclusive cul-de-sac of Smuggler's Cove on the private backside of Whitehurst! Walk into your two-story foyer on the main level which has a formal living room, dining room, separate office/den, large family room with fireplace and a newly renovated gourmet kitchen with center island, granite counters, hardwood floors and stainless appliances. You have multiple sliders off the back of the main level leading to a large back deck overlooking trees and the pond which make for a perfect entertaining place! The lower level has an additional three sliders leading to your covered patio area, at-home gym, wet bar, woodstove, living space and a huge storage area that could be converted to a guest suite or in-law space. Your upper level offers 4 bedrooms with an owner's suite that has its' own living area, fireplace and private balcony. You will also love the dual walk-in closets and bonus area. Kayak rack and access to the pond is right next to you! With so many extras... this home is worth the visit! The tax record does not include accurate square footage! Owners are relocating and have their home of choice... so no rent-backs needed... you can move right in!
Location
State MD
County Anne Arundel
Zoning OS
Rooms
Other Rooms Other
Basement Daylight, Full, Fully Finished, Walkout Level, Windows, Space For Rooms, Rear Entrance, Outside Entrance, Interior Access, Improved, Heated
Interior
Interior Features Attic, Breakfast Area, Ceiling Fan(s), Dining Area, Family Room Off Kitchen, Floor Plan - Traditional, Formal/Separate Dining Room, Kitchen - Gourmet, Kitchen - Island, Kitchen - Table Space, Pantry, Recessed Lighting, Soaking Tub, Stall Shower, Studio, Tub Shower, Upgraded Countertops, Walk-in Closet(s), Wet/Dry Bar, Wood Floors, Stove - Wood, Other, Built-Ins
Hot Water Electric
Heating Forced Air
Cooling Central A/C
Flooring Hardwood, Partially Carpeted, Tile/Brick
Fireplaces Number 3
Equipment Built-In Microwave, Dishwasher, Disposal, Dryer, Exhaust Fan, Icemaker, Microwave, Oven - Self Cleaning, Oven/Range - Gas, Range Hood, Refrigerator, Stove, Washer
Fireplace Y
Appliance Built-In Microwave, Dishwasher, Disposal, Dryer, Exhaust Fan, Icemaker, Microwave, Oven - Self Cleaning, Oven/Range - Gas, Range Hood, Refrigerator, Stove, Washer
Heat Source Natural Gas
Exterior
Exterior Feature Deck(s)
Parking Features Garage - Front Entry, Oversized
Garage Spaces 2.0
Utilities Available Natural Gas Available, Cable TV Available, Electric Available, Phone Available, Sewer Available, Water Available, Other
Water Access Y
Water Access Desc Canoe/Kayak
View Pond, Water, Trees/Woods
Roof Type Asphalt,Other
Accessibility Other
Porch Deck(s)
Attached Garage 2
Total Parking Spaces 2
Garage Y
Building
Story 4
Foundation Block
Sewer Public Sewer
Water Public
Architectural Style Traditional, Colonial
Level or Stories 4
Additional Building Above Grade, Below Grade
New Construction N
Schools
Elementary Schools Folger Mckinsey
Middle Schools Severna Park
High Schools Severna Park
School District Anne Arundel County Public Schools
Others
Senior Community No
Tax ID 020376090030218
Ownership Fee Simple
SqFt Source Assessor
Special Listing Condition Standard
Read Less
Want to know what your home might be worth? Contact us for a FREE valuation!

Our team is ready to help you sell your home for the highest possible price ASAP

Bought with Melissa Campbell • Taylor Properties
GET MORE INFORMATION





