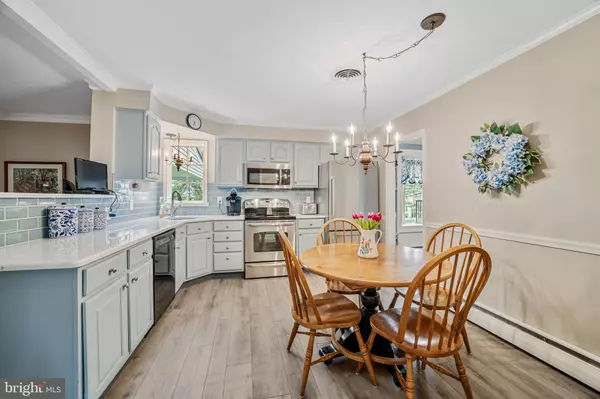$500,000
$490,000
2.0%For more information regarding the value of a property, please contact us for a free consultation.
3034 BLACKSWIFT RD Norristown, PA 19403
4 Beds
3 Baths
1,976 SqFt
Key Details
Sold Price $500,000
Property Type Single Family Home
Sub Type Detached
Listing Status Sold
Purchase Type For Sale
Square Footage 1,976 sqft
Price per Sqft $253
Subdivision None Available
MLS Listing ID PAMC2035636
Sold Date 06/23/22
Style Colonial
Bedrooms 4
Full Baths 2
Half Baths 1
HOA Y/N N
Abv Grd Liv Area 1,976
Originating Board BRIGHT
Year Built 1972
Annual Tax Amount $7,815
Tax Year 2021
Lot Size 0.461 Acres
Acres 0.46
Lot Dimensions 134.00 x 0.00
Property Description
Welcome to 3034 Blackswift Road! This amazing opportunity has four bedrooms, two and a half bathrooms with a fenced-in yard. The house has a NEW ROOF and NEW SIDING and entire interior freshly painted in 2020. Walk-into the front door and you will be immediately impressed. The formal living room sits to the right and the hallway has clear views of the beautiful kitchen towards rear of home! The UPDATED KITCHEN has new QUARTZ countertops, new backsplash, undermounted sink, new floors and room for a kitchen table. The kitchen opens up to family room which is great for those who like to entertain with the open concept element. The amazing white BEAM CEILING give loads of character in the family room. The redesigned fireplace is centrally located and is the focal point of the room with the custom surround white trim. There are newer Anderson sliding glass doors that lead to the covered porch. The porch is a great place to have morning coffee or an afternoon party! Lots of room in the yard for those who like the great outdoors. The UPDATED powder room is conveniently located off the family room. The formal living room has been tastefully decorated with beautiful wainscoting and crown molding. The living room also has hardwood flooring and an oversized window with custom blinds to match its style. The Dining Room also has wainscoting, crown molding and hardwood flooring with views to the rear yard. The dining room opens to the formal living room and kitchen! The upper level has four spacious bedrooms and two full bathrooms. The primary bedroom has a generous walk-in closet. The primary bathroom has been REMODELED with new vanity, new floors and a walk-in shower with tile surround and seamless glass doors. Washer, dryer and brand new refrigerator are included as well as the outdoor shed. This house is truly move-in ready. Don't miss this opportunity! Schedule your appointment today. Your dream home awaits!
Location
State PA
County Montgomery
Area East Norriton Twp (10633)
Zoning AR
Rooms
Basement Full
Main Level Bedrooms 4
Interior
Hot Water Oil
Heating Baseboard - Hot Water, Summer/Winter Changeover
Cooling Central A/C
Fireplaces Number 1
Heat Source Oil
Exterior
Parking Features Garage - Front Entry
Garage Spaces 2.0
Water Access N
Accessibility None
Attached Garage 2
Total Parking Spaces 2
Garage Y
Building
Story 2
Foundation Block
Sewer Public Sewer
Water Public
Architectural Style Colonial
Level or Stories 2
Additional Building Above Grade, Below Grade
New Construction N
Schools
School District Norristown Area
Others
Senior Community No
Tax ID 33-00-00751-404
Ownership Fee Simple
SqFt Source Assessor
Special Listing Condition Standard
Read Less
Want to know what your home might be worth? Contact us for a FREE valuation!

Our team is ready to help you sell your home for the highest possible price ASAP

Bought with Jeffrey Kavanagh • Keller Williams Real Estate-Horsham

GET MORE INFORMATION





