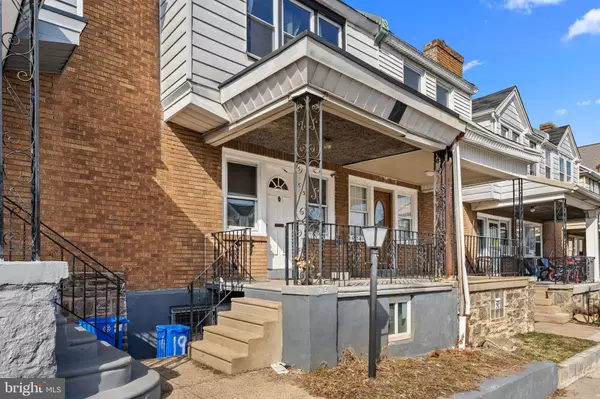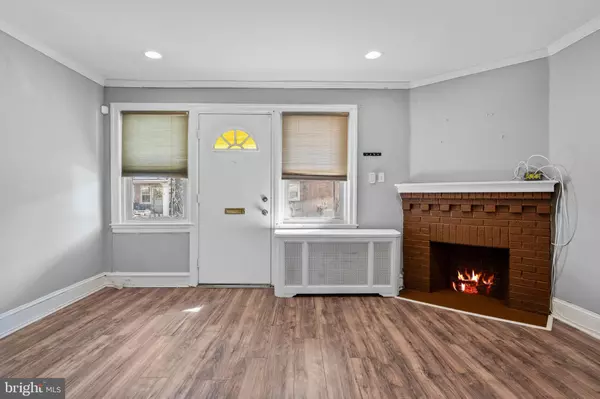$190,500
$190,500
For more information regarding the value of a property, please contact us for a free consultation.
79 E MONTANA ST Philadelphia, PA 19119
3 Beds
1 Bath
1,298 SqFt
Key Details
Sold Price $190,500
Property Type Townhouse
Sub Type Interior Row/Townhouse
Listing Status Sold
Purchase Type For Sale
Square Footage 1,298 sqft
Price per Sqft $146
Subdivision Mt Airy
MLS Listing ID PAPH2107738
Sold Date 06/14/22
Style AirLite
Bedrooms 3
Full Baths 1
HOA Y/N N
Abv Grd Liv Area 1,298
Originating Board BRIGHT
Year Built 1925
Annual Tax Amount $1,692
Tax Year 2022
Lot Size 1,219 Sqft
Acres 0.03
Lot Dimensions 16.00 x 75.00
Property Description
Remodeled porch front row situated on a quiet block in Mount Airy that is surrounded by new construction homes. Arrive and you will immediately picture yourself relaxing on your covered front porch. Enter to find beautiful, laminate hardwood floors and fresh paint throughout. The main living area hosts a spacious living room with decorative fireplace, recessed lights & crown moldings that leads to the formal dining room with open concept overlooking the kitchen that features a breakfast bar, ceramic tile floors, an abundance of cabinets & counter space, gas range with hood and exits to the large rear yard. The upper-level hosts 3 spacious bedrooms, all with adequate closet space, as well as an updated 3-piece ceramic tile bathroom with tiled floors, newer vanity and soaking tub/shower combo with beautifully tiled surround. The lower level offers a finished basement that can be used as a family room or 4th bedroom and also has a separate laundry room & storage area and exits to the rear yard. The home is in a rapidly appreciating area surrounded by new construction and newly renovated homes and conveniently located a short walk to Germantown Avenue and all the incredible restaurants, shopping, public transportation and easy to commute to Center City. Will not disappoint.
Location
State PA
County Philadelphia
Area 19119 (19119)
Zoning RSA5
Rooms
Other Rooms Living Room, Dining Room, Primary Bedroom, Bedroom 2, Bedroom 3, Kitchen, Family Room, Laundry
Basement Full, Daylight, Full, Improved, Interior Access, Outside Entrance, Rear Entrance, Walkout Level, Walkout Stairs, Windows
Interior
Interior Features Breakfast Area, Crown Moldings, Dining Area, Floor Plan - Traditional, Formal/Separate Dining Room, Kitchen - Galley, Recessed Lighting, Skylight(s), Tub Shower, Wood Floors
Hot Water Natural Gas
Heating Hot Water
Cooling None
Flooring Ceramic Tile, Laminate Plank, Luxury Vinyl Plank, Tile/Brick
Fireplaces Number 1
Fireplaces Type Corner, Brick, Non-Functioning
Equipment Disposal, Oven/Range - Gas, Range Hood, Washer/Dryer Hookups Only, Water Heater
Fireplace Y
Appliance Disposal, Oven/Range - Gas, Range Hood, Washer/Dryer Hookups Only, Water Heater
Heat Source Natural Gas
Laundry Lower Floor
Exterior
Exterior Feature Porch(es), Roof
Water Access N
Accessibility None
Porch Porch(es), Roof
Garage N
Building
Story 2
Foundation Stone
Sewer Public Sewer
Water Public
Architectural Style AirLite
Level or Stories 2
Additional Building Above Grade, Below Grade
New Construction N
Schools
School District The School District Of Philadelphia
Others
Senior Community No
Tax ID 221151100
Ownership Fee Simple
SqFt Source Assessor
Acceptable Financing Cash, Conventional, FHA, VA
Listing Terms Cash, Conventional, FHA, VA
Financing Cash,Conventional,FHA,VA
Special Listing Condition Standard
Read Less
Want to know what your home might be worth? Contact us for a FREE valuation!

Our team is ready to help you sell your home for the highest possible price ASAP

Bought with Justin V Reeves • Keller Williams Philadelphia
GET MORE INFORMATION





