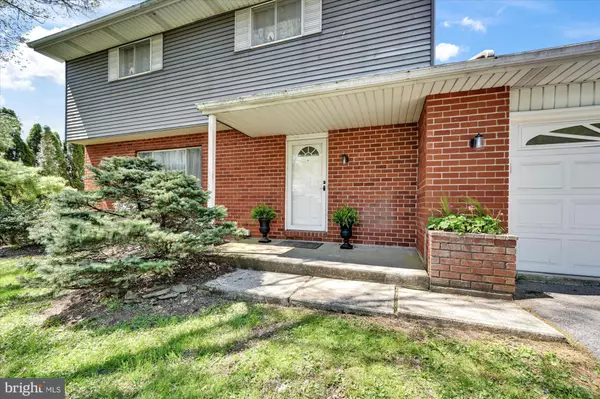$395,000
$430,000
8.1%For more information regarding the value of a property, please contact us for a free consultation.
4 REDWOOD DR Northampton, PA 18067
4 Beds
2 Baths
2,948 SqFt
Key Details
Sold Price $395,000
Property Type Single Family Home
Sub Type Detached
Listing Status Sold
Purchase Type For Sale
Square Footage 2,948 sqft
Price per Sqft $133
Subdivision None Available
MLS Listing ID PANH2002038
Sold Date 06/17/22
Style Colonial
Bedrooms 4
Full Baths 1
Half Baths 1
HOA Y/N N
Abv Grd Liv Area 2,248
Originating Board BRIGHT
Year Built 1974
Annual Tax Amount $5,156
Tax Year 2021
Lot Size 0.380 Acres
Acres 0.38
Lot Dimensions 0.00 x 0.00
Property Description
This beautifully remodeled Northampton home is ready for it's new owner to move right in and enjoy. Located in a quiet community, in a country setting, this home features 4 bedrooms and 2 1/2 baths. The nicely updated kitchen, has gorgeous granite countertops, tile backsplash and a tile floor. Plenty of room for gathering in the large living spaces. The 1st floor has a new floors throughout, and the the large living room gets ample natural light. You will stay cozy by the fireplace in the 1st floor den in the winter months. The basement has an almost 700 sq ft family room with a new tile floor! Great for entertaining! The 2nd floor has 4 bedrooms and 2 full baths. The primary bedroom has a full en suite bath, fully remodeled. This home has new carpet in all the bedrooms as well! Step out onto the spacious rear deck for some outdoor relaxation has you enjoy the view of the large back yard. This home is close to major travel routes making your commute a breeze! Call today for a showing!
Location
State PA
County Northampton
Area Allen Twp (12401)
Zoning RS
Rooms
Basement Partially Finished
Interior
Hot Water Electric
Heating Baseboard - Electric
Cooling Ceiling Fan(s)
Fireplaces Number 1
Heat Source Electric
Exterior
Parking Features Garage - Front Entry, Garage Door Opener, Inside Access
Garage Spaces 2.0
Water Access N
Accessibility 2+ Access Exits
Attached Garage 2
Total Parking Spaces 2
Garage Y
Building
Story 2
Foundation Permanent
Sewer Public Sewer
Water Public
Architectural Style Colonial
Level or Stories 2
Additional Building Above Grade, Below Grade
New Construction N
Schools
School District Northampton Area
Others
Senior Community No
Tax ID L4-5-5U-0501
Ownership Fee Simple
SqFt Source Assessor
Acceptable Financing Cash, FHA, Conventional, USDA, VA
Listing Terms Cash, FHA, Conventional, USDA, VA
Financing Cash,FHA,Conventional,USDA,VA
Special Listing Condition Standard
Read Less
Want to know what your home might be worth? Contact us for a FREE valuation!

Our team is ready to help you sell your home for the highest possible price ASAP

Bought with Patricia C Spitzer • Weichert Realtors - Oakhurst

GET MORE INFORMATION





