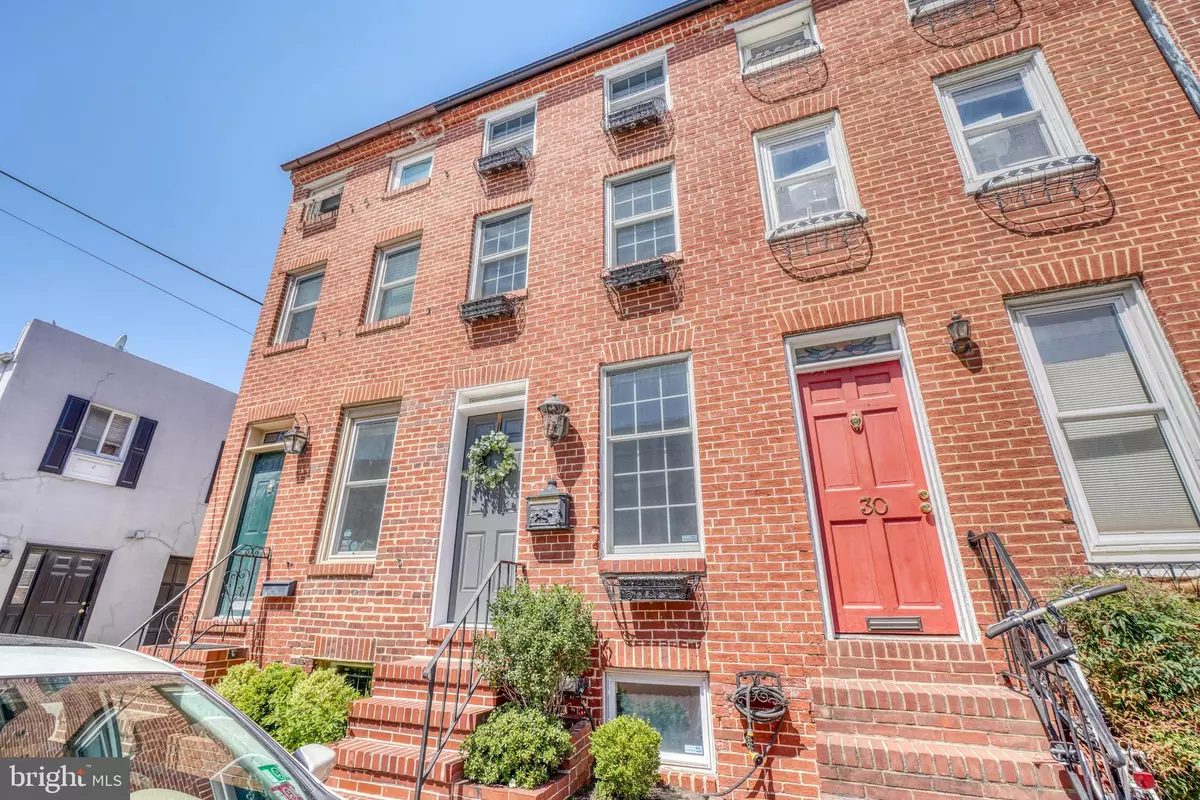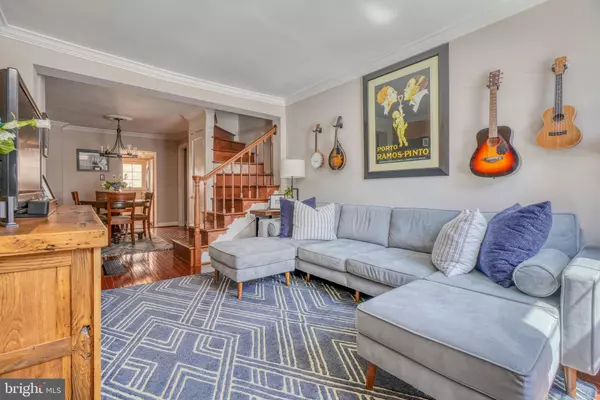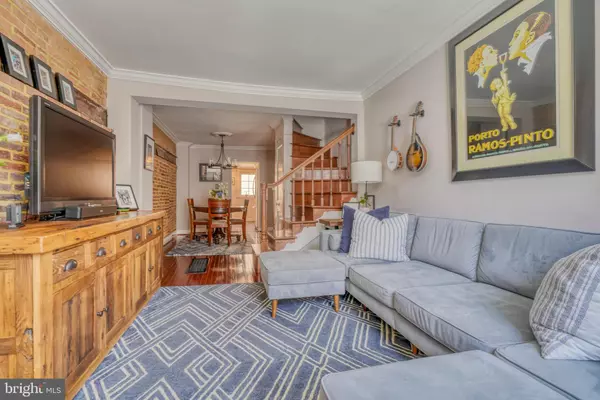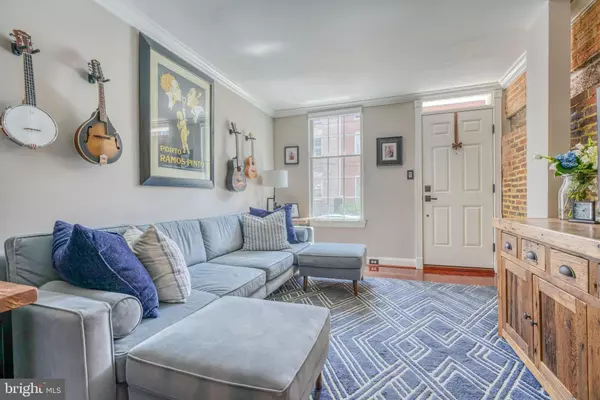$310,000
$309,900
For more information regarding the value of a property, please contact us for a free consultation.
28 E WHEELING ST Baltimore, MD 21230
2 Beds
1 Bath
1,144 SqFt
Key Details
Sold Price $310,000
Property Type Townhouse
Sub Type Interior Row/Townhouse
Listing Status Sold
Purchase Type For Sale
Square Footage 1,144 sqft
Price per Sqft $270
Subdivision Federal Hill Historic District
MLS Listing ID MDBA2041614
Sold Date 06/16/22
Style Federal
Bedrooms 2
Full Baths 1
HOA Y/N N
Abv Grd Liv Area 1,144
Originating Board BRIGHT
Year Built 1850
Annual Tax Amount $5,762
Tax Year 2021
Property Description
Welcome to 28 E. Wheeling Street, a stunning 1850's home located right in the heart of the Historic District. On a scale from 1 to 10, this is an 11. The care in which this home has been meticulously restored and updated is unparalleled. You will feel the quality in every inch of this pristine home. As you enter the living room you'll fall in love with the rich hardwood floors, the classic exposed brick, the original beam inlay and the classic fluted moldings. The living room is spacious and filled with natural light while the separate dining room is the perfect size for entertaining! Even though this home is just steps from dozens of incredible restaurants, you may want to stay home and cook in the incredible kitchen! There is so much to love, from the gorgeous tile floor to the tons of cabinets and counters to a chef's dream--a dual fuel stove! Just off the kitchen is a true urban oasis, a private courtyard with hardscaping and tons of greenery. This space is just perfect for relaxing at the end of a long day or entertaining friends over the weekend. Back inside, head up the restored winder staircase to the second floor where you'll find a wonderful bedroom and spa-like full bathroom. On the second floor you'll also find the first of two decks! Head to the third floor where you'll find a bedroom suite which is unrivaled in both size and charm. Off this gorgeous bedroom is an incredible roof deck with stunning views of the city skyline. Last but not least, is the large basement that will meet all your storage needs. The owners have made many updates over the years, some of which include: new HVAC 2020, new gas water heater 2019, new washer and dryer 2019, installation of California Closets, new main water shut off valve 2020, and many more**. This is a rare find. Don't let this absolute jewel of a home slip through your fingers! **Agents, please see an extensive list of improvements in the document section.
Location
State MD
County Baltimore City
Zoning R-8
Direction South
Rooms
Basement Daylight, Partial, Connecting Stairway, Full, Unfinished, Windows
Interior
Interior Features Built-Ins, Ceiling Fan(s), Crown Moldings, Curved Staircase, Floor Plan - Traditional, Formal/Separate Dining Room, Kitchen - Gourmet, Bathroom - Tub Shower, Upgraded Countertops, Wainscotting, Wood Floors
Hot Water Natural Gas
Heating Forced Air
Cooling Ceiling Fan(s), Central A/C
Flooring Wood
Fireplaces Number 1
Equipment Built-In Microwave, Dishwasher, Disposal, Dryer, Exhaust Fan, Icemaker, Oven/Range - Gas, Refrigerator, Washer
Fireplace N
Window Features Double Pane,Insulated,Wood Frame
Appliance Built-In Microwave, Dishwasher, Disposal, Dryer, Exhaust Fan, Icemaker, Oven/Range - Gas, Refrigerator, Washer
Heat Source Natural Gas
Laundry Lower Floor, Has Laundry
Exterior
Fence Fully
Utilities Available Cable TV
Water Access N
View City
Roof Type Rubber
Accessibility None
Garage N
Building
Story 3
Foundation Slab, Crawl Space
Sewer Public Sewer
Water Public
Architectural Style Federal
Level or Stories 3
Additional Building Above Grade, Below Grade
Structure Type Dry Wall
New Construction N
Schools
School District Baltimore City Public Schools
Others
Senior Community No
Tax ID 0323010918 082
Ownership Fee Simple
SqFt Source Estimated
Special Listing Condition Standard
Read Less
Want to know what your home might be worth? Contact us for a FREE valuation!

Our team is ready to help you sell your home for the highest possible price ASAP

Bought with Theresa G Dowdall • RE/MAX Realty Centre, Inc.
GET MORE INFORMATION





