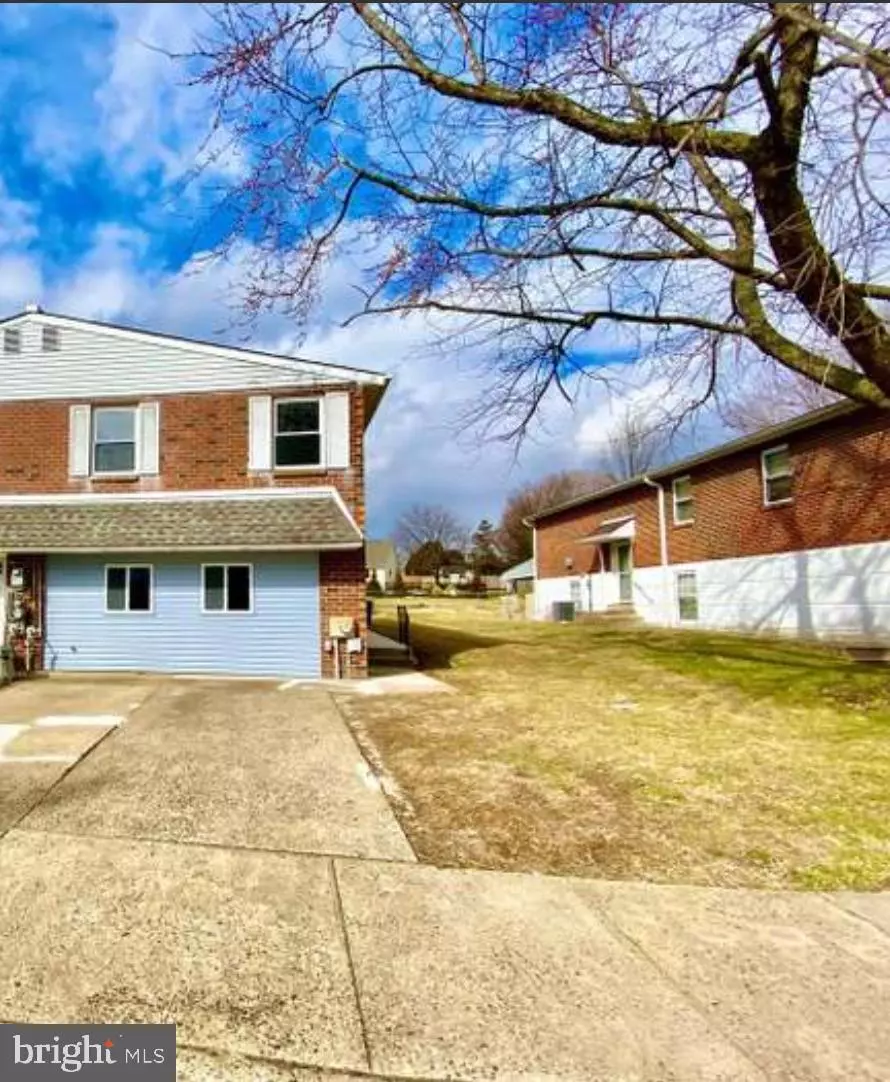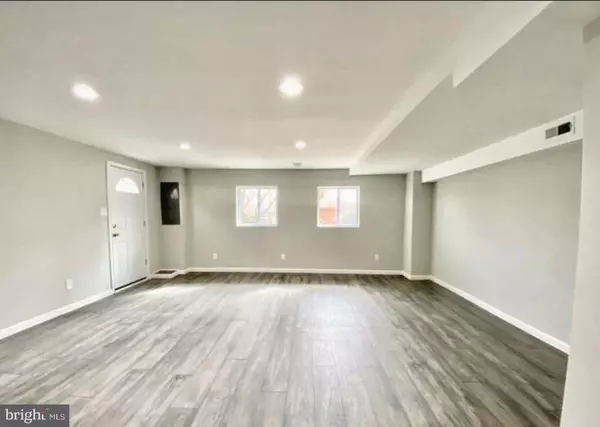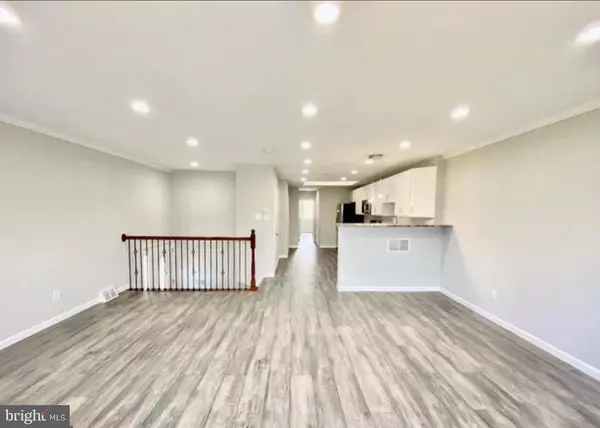$394,900
$394,900
For more information regarding the value of a property, please contact us for a free consultation.
15006 THERESA DR Philadelphia, PA 19116
5 Beds
3 Baths
2,400 SqFt
Key Details
Sold Price $394,900
Property Type Single Family Home
Sub Type Twin/Semi-Detached
Listing Status Sold
Purchase Type For Sale
Square Footage 2,400 sqft
Price per Sqft $164
Subdivision Somerton
MLS Listing ID PAPH2106642
Sold Date 06/13/22
Style Ranch/Rambler
Bedrooms 5
Full Baths 3
HOA Y/N N
Abv Grd Liv Area 1,200
Originating Board BRIGHT
Year Built 1977
Annual Tax Amount $3,170
Tax Year 2022
Lot Size 4,735 Sqft
Acres 0.11
Lot Dimensions 36.00 x 132.00
Property Description
Welcome to this beauty of a home. Recently renovated with everything brand new in 2020! Awesome space to enjoy as a single family or make an in-law suite and share the huge amount of land outside. Just in time for the summer, there's a huge deck along with a sizeable back yard where you can fit a pool or hot tub to relax and unwind. This home is located in highly desirable far northeast Philly where it's so quiet, you can hear a pin drop. 5 bedrooms and 3 bathrooms ensures everyone has the space they need and are never inconvenienced. How often do you find a home in this area that is updated? The only other option is new construction that's priced much higher. Come find out why this is one of the best blocks in NE Philly. Also, find out how you can purchase this home with NO Down Payment.
Location
State PA
County Philadelphia
Area 19116 (19116)
Zoning RSA2
Rooms
Other Rooms Living Room, Dining Room, Kitchen, Family Room
Basement Fully Finished
Main Level Bedrooms 3
Interior
Hot Water Natural Gas
Heating Forced Air
Cooling Central A/C
Heat Source Natural Gas
Exterior
Water Access N
Accessibility 2+ Access Exits
Garage N
Building
Story 2
Foundation Concrete Perimeter
Sewer Public Sewer
Water Public
Architectural Style Ranch/Rambler
Level or Stories 2
Additional Building Above Grade, Below Grade
New Construction N
Schools
School District The School District Of Philadelphia
Others
Senior Community No
Tax ID 583165138
Ownership Fee Simple
SqFt Source Assessor
Special Listing Condition Standard
Read Less
Want to know what your home might be worth? Contact us for a FREE valuation!

Our team is ready to help you sell your home for the highest possible price ASAP

Bought with Janek Hancock • Realty Mark Associates

GET MORE INFORMATION





