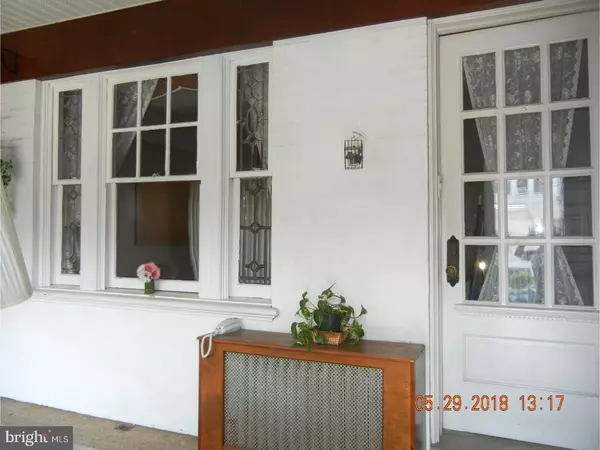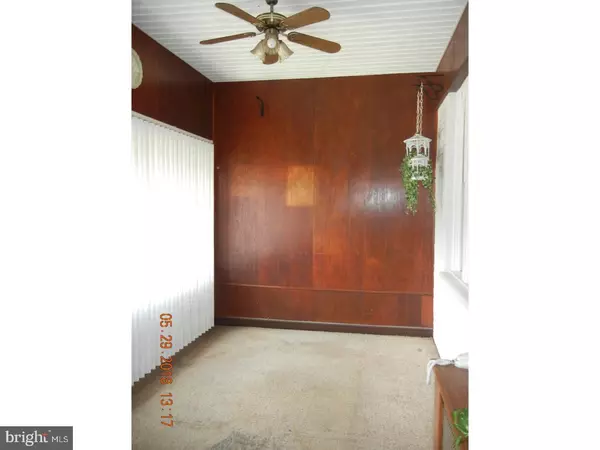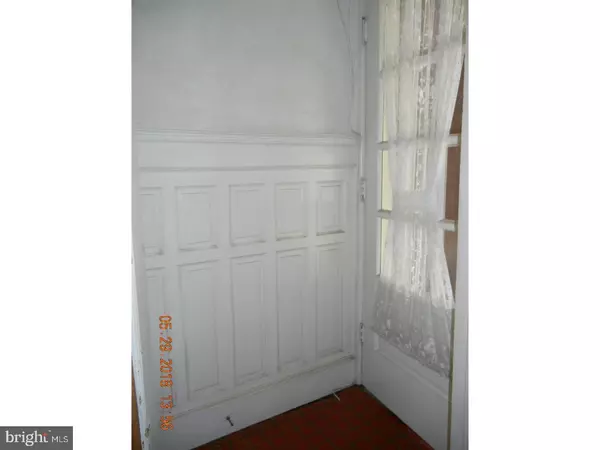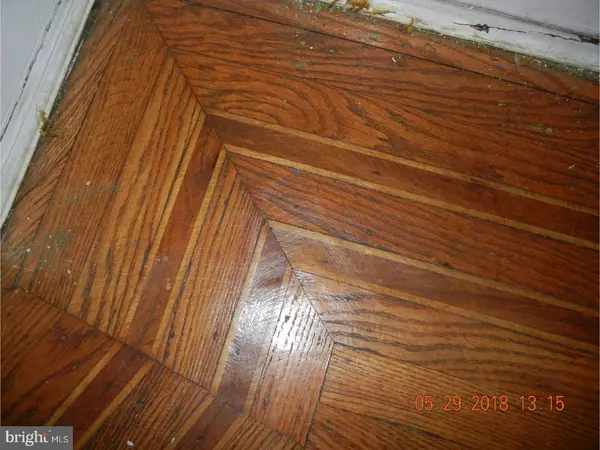$86,351
$89,900
3.9%For more information regarding the value of a property, please contact us for a free consultation.
5939 LATONA ST Philadelphia, PA 19143
3 Beds
2 Baths
1,336 SqFt
Key Details
Sold Price $86,351
Property Type Townhouse
Sub Type Interior Row/Townhouse
Listing Status Sold
Purchase Type For Sale
Square Footage 1,336 sqft
Price per Sqft $64
Subdivision Cobbs Creek
MLS Listing ID 1001756530
Sold Date 06/21/18
Style Colonial
Bedrooms 3
Full Baths 1
Half Baths 1
HOA Y/N N
Abv Grd Liv Area 1,336
Originating Board TREND
Year Built 1925
Annual Tax Amount $1,222
Tax Year 2018
Lot Size 1,624 Sqft
Acres 0.04
Lot Dimensions 16X102
Property Description
***MULTIPLE OFFERS. ALL OFFERS TO BE SUBMITTED by NOON on MONDAY, 6/4/18. NO EXCEPTIONS. THIS DEADLINE IS SUBJECT TO CHANGE PER SELLER.*** Make sure to check out this tremendously sized row home located on a pleasant, well-kept residential block in Cobbs Creek. If you are not aware, West Philly market is robust and under major gentrification. Get in now while you can. This home is suited for someone just starting out and willing to add their own personal touches/sweat-equity, (or) ideal rental property to add to your portfolio. With the soaring ceilings, original wood work, trim, doors/hardware, the potential to restore this home is just incredible! Renovated end result can be a true blend of character and comfort! Protected by w/w carpeting, the original hardwood floors t/o entire home are now exposed. The original detail is beautiful. Once refinished they will shine like new. The original detail is just extraordinary! As you arrive you are greeted by pleasant curb appeal. Then there is the sun-drenched enclosed front porch. Small foyer area makes way to the formal living room and dining room, both significant in size. Eat-in kitchen with breakfast counter and exit to decent fenced rear yard complete the first level. Spacious bedrooms and roomy hall bath (original tile in excellent condition) with skylight complete the upper level. You will notice an old entrance blocked off. Was originally used as stairs to the kitchen. Basement offers massive finished section, separate laundry room w/outside exit, work-shop, and storage space.Public transportation, Kipp Charter School and John P. Turner Middle School right down the block on Baltimore Avenue. EZ to show! Take a tour and present your best offer! As-Is sale is best preferred. Hurry!
Location
State PA
County Philadelphia
Area 19143 (19143)
Zoning RSA5
Rooms
Other Rooms Living Room, Dining Room, Primary Bedroom, Bedroom 2, Kitchen, Family Room, Bedroom 1, Laundry
Basement Full
Interior
Interior Features Skylight(s), Ceiling Fan(s), Breakfast Area
Hot Water Natural Gas
Heating Gas, Radiator
Cooling None
Flooring Wood, Vinyl
Fireplace N
Heat Source Natural Gas
Laundry Basement
Exterior
Exterior Feature Porch(es)
Fence Other
Water Access N
Roof Type Flat
Accessibility None
Porch Porch(es)
Garage N
Building
Story 2
Sewer Public Sewer
Water Public
Architectural Style Colonial
Level or Stories 2
Additional Building Above Grade
Structure Type 9'+ Ceilings
New Construction N
Schools
School District The School District Of Philadelphia
Others
Senior Community No
Tax ID 033166500
Ownership Fee Simple
Security Features Security System
Read Less
Want to know what your home might be worth? Contact us for a FREE valuation!

Our team is ready to help you sell your home for the highest possible price ASAP

Bought with Julie A. Franklin • RE/MAX Preferred - Newtown Square

GET MORE INFORMATION





